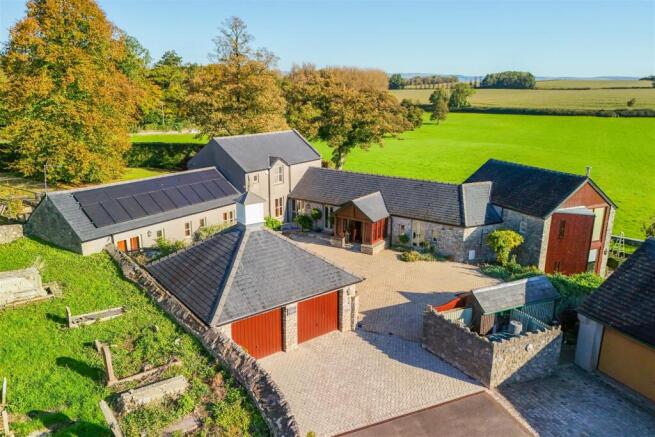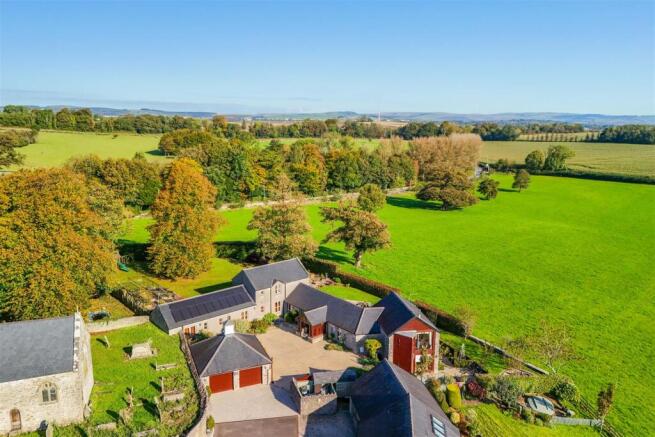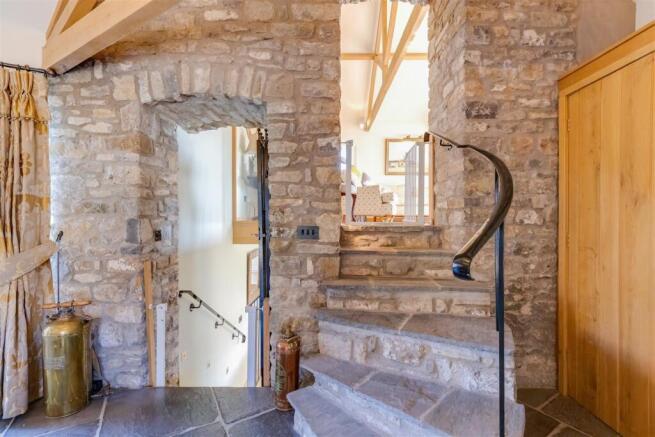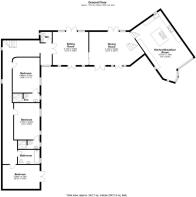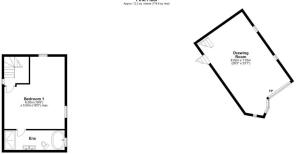
Tythegston, Bridgend County Borough, CF32 0ND

- PROPERTY TYPE
Barn Conversion
- BEDROOMS
4
- BATHROOMS
4
- SIZE
Ask agent
- TENUREDescribes how you own a property. There are different types of tenure - freehold, leasehold, and commonhold.Read more about tenure in our glossary page.
Freehold
Key features
- Rare opportunity
- 4 Bedroom detached barn conversion
- 3 Bathrooms
- 3 Recepion rooms
- Sought after Hamlet of Tythegston, short drive from Porthcawl and Bridgend
- Off road parking for 5 vehicles, detached double garage
- Landscaped plot of 0.5 of an acre
- Countryside views
Description
Accommodation briefly comprises; dining room, sitting room, drawing room, kitchen/ breakfast room, cloakroom/ WC, two double bedrooms with en-suite shower rooms, a third double bedroom and a family bathroom. First floor principal bedroom with 4-piece luxurious en-suite bathroom. Externally offering generous landscaped grounds of just under half an acre overlooking beautiful countryside with various seating areas, gated off road parking for up to 5 vehicles and a detached double garage.
Situation - Tythegston is a small medieval village with 20th century additions comprising of a collection of cottages dating from the 16th century onwards. There is a small late medieval church and Tythegston Court is a medieval mansion which has been single family owned for over 250 years. The Hamlet lies within its own conservation area and enjoys a high degree of protection for any inappropriate new development. The location is situated in a semi-rural idyllic environment with beautiful uninterrupted views over fields and the countryside yet is conveniently located just a short drive from the popular seafront destination of Porthcawl offering a number of award winning beaches including Rest Bay and the Royal Porthcawl Golf Course. 5 minutes from Tythegston village there is a footpath leading down to Merthyr Mawr Sand Dunes with beautiful picturesque walks around the Heritage Coast and Merthyr Mawr Village. Tythegston is located just a short drive from the A48 with access to Bridgend town centre and J37 of the M4 motorway.
About The Property - From its courtyard frontage, entrance to the property is via a deep porch through to the dining room with double doors to the front and patio doors opening out onto the beautiful rear garden. There are two sets of floor to ceiling windows to fully appreciate the countryside views with feature exposed wooden beams throughout to the ground floor. Flagstone flooring extends from the dining room through to the sitting room and an original exposed stone staircase leads up to the drawing room, and further staircase down to the kitchen. There is ample built in storage cupboards. The sitting room is a wonderful reception room with patio doors to both the front and rear aspects with floor to ceiling windows to both front and rear to create a light and spacious family room. Off the sitting room is access to the ground floor cloakroom and the hallway offering a staircase rising to the first floor. The hallway has multiple handy built-in storage cupboards and doors lead off to the ground floor bedrooms and bathroom. A luxurious country style kitchen features under cupboard low lighting and a comprehensive range of co-ordinating wall and base units with ‘Granite’ worksurfaces over and a matching central island with an inset sink. Sleek integrated appliances include ‘Rangemaster’ oven with extractor hood over, microwave, Belfast sink, washer, dryer, wine cooler and an American style fridge freezer. The kitchen / breakfast room has 'Limestone' tiled flooring with ample space for a dining table and benefiting from patio doors with adjacent windows creating a light-filled sunroom positioned to the southerly side of the property opening onto an outdoor seating area. The drawing room with wood flooring and feature wooden beams benefits from a freestanding wood burner offering additional source of heat in front of the floor to ceiling windows to enjoy the views.
There are three good sized ground floor double bedrooms. Bedroom two offers carpeted flooring, fitted wardrobes, window overlooking the front with fitted shutters leading into an ensuite shower room. The fully tiled ensuite is fitted with a walk-in shower, WC and wash-hand basin and a window with fitted shutters overlooking the front. Bedroom three is another double bedroom with carpeted flooring, fitted wardrobes, two windows overlooking the front with fitted shutters. Leads into an ensuite shower room which is fitted with a walk-in shower, WC and wash-hand basin with fully tiled walls and flooring. The family bathroom is fitted with a 3-piece suite comprising of a panelled bath with overhead shower, wash-hand basin, WC with hidden cistern and benefiting from recessed spotlighting, fully tiled walls and flooring and a window overlooking the front with fitted shutters. Bedroom four is a fourth double bedroom currently utilised as a study with built-in storage shelving and a desk area. There is also a built-in pull-out double bed. The bedroom offers flagstone flooring and double doors opening out to the front courtyard. The principal bedroom is accessed on the first floor, this spacious bedroom benefits from carpeted flooring, dressing area, exposed ceiling beams, fitted wardrobes and a further built-in storage cupboard. There are windows to front, side and rear aspects with fitted shutters. The luxurious 4-piece ensuite has been fitted with a corner jacuzzi bath, double walk-in shower enclosure with glass screen and rainfall shower, dual wash-hand basins within vanity unit and a WC. The ensuite benefits from tiling to the walls and flooring and a window with fitted shutters.
Gardens And Grounds - The Tythegston Barns sits on secluded plot of just under half an acre. Upon entry to the grounds there is a detached stone built double garage with power supply and one manual up and over door and one electric. There is a driveway to the front of the garage with parking for two vehicles. The garage has the boiler room, and a utility area with a washer/ dryer to remain. Private electric gates open onto the block pavia courtyard providing ample space for off road parking for up to 5 vehicles. The grounds include a spacious wrap around lawned garden with a range of colourful mature shrub and flower boarders. There are various outdoor patio areas perfect for garden furniture to enjoy the views while alfresco dining. The generous grounds are surrounded by sweeping countryside views and benefit from a substantial caged vegetable and fruit planters.
Additional Information - Freehold. EPC Rating "C". Council Tax band "E". Oil central heating. Solar panels to remain. Underfloor heating. Management fees to Lower Farm Services apply. Approximately £550 per annum. To maintain private access road between 5 properties and shared Klargester sewage system.
Brochures
Tythegston, Bridgend County Borough, CF32 0NDBrochure- COUNCIL TAXA payment made to your local authority in order to pay for local services like schools, libraries, and refuse collection. The amount you pay depends on the value of the property.Read more about council Tax in our glossary page.
- Ask agent
- PARKINGDetails of how and where vehicles can be parked, and any associated costs.Read more about parking in our glossary page.
- Yes
- GARDENA property has access to an outdoor space, which could be private or shared.
- Yes
- ACCESSIBILITYHow a property has been adapted to meet the needs of vulnerable or disabled individuals.Read more about accessibility in our glossary page.
- Ask agent
Tythegston, Bridgend County Borough, CF32 0ND
Add an important place to see how long it'd take to get there from our property listings.
__mins driving to your place
Get an instant, personalised result:
- Show sellers you’re serious
- Secure viewings faster with agents
- No impact on your credit score
Your mortgage
Notes
Staying secure when looking for property
Ensure you're up to date with our latest advice on how to avoid fraud or scams when looking for property online.
Visit our security centre to find out moreDisclaimer - Property reference 33772131. The information displayed about this property comprises a property advertisement. Rightmove.co.uk makes no warranty as to the accuracy or completeness of the advertisement or any linked or associated information, and Rightmove has no control over the content. This property advertisement does not constitute property particulars. The information is provided and maintained by Watts & Morgan, Bridgend. Please contact the selling agent or developer directly to obtain any information which may be available under the terms of The Energy Performance of Buildings (Certificates and Inspections) (England and Wales) Regulations 2007 or the Home Report if in relation to a residential property in Scotland.
*This is the average speed from the provider with the fastest broadband package available at this postcode. The average speed displayed is based on the download speeds of at least 50% of customers at peak time (8pm to 10pm). Fibre/cable services at the postcode are subject to availability and may differ between properties within a postcode. Speeds can be affected by a range of technical and environmental factors. The speed at the property may be lower than that listed above. You can check the estimated speed and confirm availability to a property prior to purchasing on the broadband provider's website. Providers may increase charges. The information is provided and maintained by Decision Technologies Limited. **This is indicative only and based on a 2-person household with multiple devices and simultaneous usage. Broadband performance is affected by multiple factors including number of occupants and devices, simultaneous usage, router range etc. For more information speak to your broadband provider.
Map data ©OpenStreetMap contributors.
