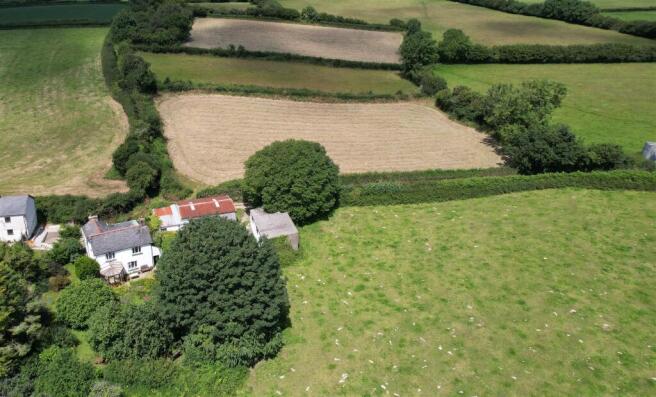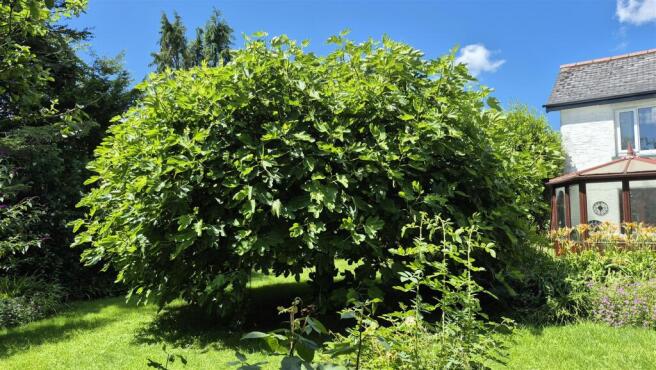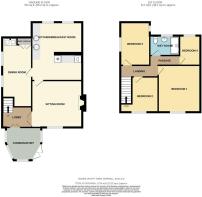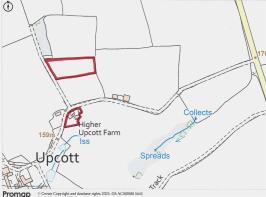
Shirwell, Barnstaple

- PROPERTY TYPE
Detached
- BEDROOMS
4
- SIZE
Ask agent
- TENUREDescribes how you own a property. There are different types of tenure - freehold, leasehold, and commonhold.Read more about tenure in our glossary page.
Freehold
Key features
- Period Cottage
- 4 beds, wet room
- 2 receptions, conservatory
- Kitchen/breakfast room
- Large south facing garden
- Modern Construction Buildings
- Seperate Acre Paddock
- Over an Acres
- NO CHAIN
Description
A traditional detached country cottage, 4 bedrooms, together with a range of modern construction adaptable buildings, set around a courtyard, suit stables, workshops and offering possible potential for conversion, subject to planning for an annex or two-family use, with gardens and separate pasture field of about an acre.
Set about 4 miles north of Barnstaple, about a half mile of the A39 Barnstaple to Lynton Road. At Shirwell is a popular primary school with Shirwell Town to the east, an attractive sought after village having period properties with some modern housing centered around its ancient parish church.
To the south, Barnstaple, the ancient borough and administrative centre for North Devon offers a comprehensive range of both business and leisure facilities including the Green Lanes Shopping Centre, out of town superstores, live theatre, leisure centre, tennis courts and access onto the A361 North Devon Link Road which provides excellent communications to and from the North Devon area connecting directly as it does through to Jctn 27 on the M5 motorway to the east side of Tiverton, where there is also the Parkway Railway Station, from where journey times to London/Paddington are approximately 2 hours. Also at Barnstaple a sprinter train service running through to the Cathedral City of Exeter and the National Rail Network.
Some 7 - 8 miles to the west of the property is the dramatic North Devon coastline at Saunton, Croyde, Putsborough and Woolacombe with sandy beaches, surfing, sailing, swimming, fishing, microlight and other associated facilities. To the east, again 10 miles is the Exmoor National Park with its massive expanse of heather clad moorlands offering walking and riding.
The original period cottage has at some stage been extended to provide the current 4 bedroom cottage style accommodation with on the ground floor 2 reception rooms and a large kitchen/breakfast room.
The property is south facing overlooking its own gardens with an opportunity by trimming a tree or 2 for far reaching views.
The property benefits from double glazing and oil fire central heating to radiators throughout.
To the front a good sized mature garden whilst to the side there is a large level concreted yard with a range of modern, mostly block built structures, which offer potential for use as workshops and subject to planning maybe additional accommodation in the form of holiday letting or two family accommodation.
There is a field of about an acre set a few hundred yards up a lane from the property from where stunning rural views are afforded.
Council Tax – Band E
EPC – Band E
Services - mains electricity, private drainage, private water supply, oil fired central heating
Conservatory - 3.029 x 2.828 max (9'11" x 9'3" max) - Fully glazed with double french doors to garden, tiled floor
Lobby - 2.532 x 1.771 (8'3" x 5'9") - With stairs to first floor
Sitting Room - 4.332 x 4.020 (14'2" x 13'2") - South facing, radiator, natural stone fireplace with inset wood burning stove on stone hearth, bread oven
Dining Room - 6.006 x 2.203 (19'8" x 7'2") - Radiator, Aga oil fired cook and heat, double doors to airing cupboard with open shelves below.
Kitchen/Breakfast Room - 5.06 x 4.383 (16'7" x 14'4" ) - Radiator, door to outside and yard area. Originally 2 rooms with part of central wall still in place. Fitted kitchen units with work top, drawers and cupboards under, inset 2 circular sink bowls. Dresser style unit over with glazed display and shelving to each side. Microwave shelf. Space for fridge, wash machine under. Further units to part of 2 elevations.
Landing - Acess to loft
Bedroom 1 - 4.056 x 3.398 (13'3" x 11'1") - South facing, radiator.
Bedroom2 - 3.056 x 2.498 (10'0" x 8'2") - South facing, radiator.
Bedroom 3 - 3.614 x 2.7 (11'10" x 8'10") - Radiator
Passage -
Wet Room - 2.3 x 1.565 (7'6" x 5'1") - Recently fitted with shower area with Mira advance electric shower and seat, heated towel rail, fully tiled, Low level wc, hand basin
Bedroom 4 - 2.543 x 1.792 (8'4" x 5'10") - Radiator
To the south and front a good sized level garden with central tree, mature hedges and distannt views.
To the east side with separate access from the lane a large
Concreted Yard - 11.924 x 6.602 (39'1" x 21'7") - Fully concreted with buildings on all 4 sides
Block Built Shed - 10.562 x 5.050 (34'7" x 16'6") - Concrete floor, double doors to one end and separate side door, water pump
Block Shed - 6.01 x 2.403 rising to 3.766 (19'8" x 7'10" rising - Next to house for coal, sticks and housing the oil tank
Timber Frame Shed - 10.866 max x 6.602 (35'7" max x 21'7") - Timber frame and used for lambing
Block Built Shippon - 14.33m x 3.76m min /5.38m max (47'0" x 12'4" min - Former stalls for 14 milking cows. Roof needs replacing
2 Block Store Sheds -
Paddock - Set up a short lane opposite the cottage is a gently sloping pasture paddock of about an acre with stunning rural views
Brochures
Shirwell, Barnstaple- COUNCIL TAXA payment made to your local authority in order to pay for local services like schools, libraries, and refuse collection. The amount you pay depends on the value of the property.Read more about council Tax in our glossary page.
- Ask agent
- PARKINGDetails of how and where vehicles can be parked, and any associated costs.Read more about parking in our glossary page.
- Ask agent
- GARDENA property has access to an outdoor space, which could be private or shared.
- Yes
- ACCESSIBILITYHow a property has been adapted to meet the needs of vulnerable or disabled individuals.Read more about accessibility in our glossary page.
- Ask agent
Energy performance certificate - ask agent
Shirwell, Barnstaple
Add an important place to see how long it'd take to get there from our property listings.
__mins driving to your place
Get an instant, personalised result:
- Show sellers you’re serious
- Secure viewings faster with agents
- No impact on your credit score



Your mortgage
Notes
Staying secure when looking for property
Ensure you're up to date with our latest advice on how to avoid fraud or scams when looking for property online.
Visit our security centre to find out moreDisclaimer - Property reference 33772147. The information displayed about this property comprises a property advertisement. Rightmove.co.uk makes no warranty as to the accuracy or completeness of the advertisement or any linked or associated information, and Rightmove has no control over the content. This property advertisement does not constitute property particulars. The information is provided and maintained by Phillips, Smith & Dunn, Barnstaple. Please contact the selling agent or developer directly to obtain any information which may be available under the terms of The Energy Performance of Buildings (Certificates and Inspections) (England and Wales) Regulations 2007 or the Home Report if in relation to a residential property in Scotland.
*This is the average speed from the provider with the fastest broadband package available at this postcode. The average speed displayed is based on the download speeds of at least 50% of customers at peak time (8pm to 10pm). Fibre/cable services at the postcode are subject to availability and may differ between properties within a postcode. Speeds can be affected by a range of technical and environmental factors. The speed at the property may be lower than that listed above. You can check the estimated speed and confirm availability to a property prior to purchasing on the broadband provider's website. Providers may increase charges. The information is provided and maintained by Decision Technologies Limited. **This is indicative only and based on a 2-person household with multiple devices and simultaneous usage. Broadband performance is affected by multiple factors including number of occupants and devices, simultaneous usage, router range etc. For more information speak to your broadband provider.
Map data ©OpenStreetMap contributors.






