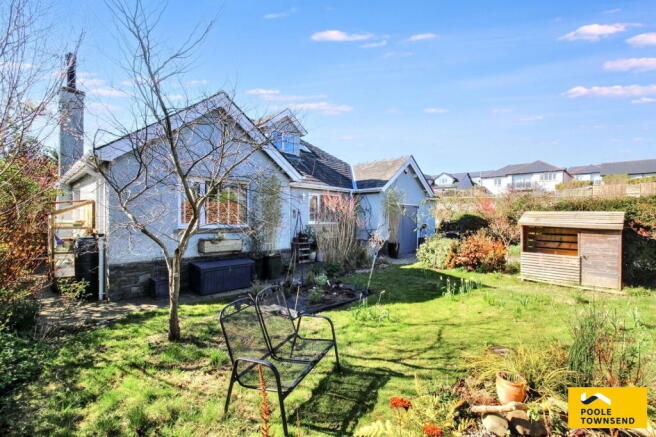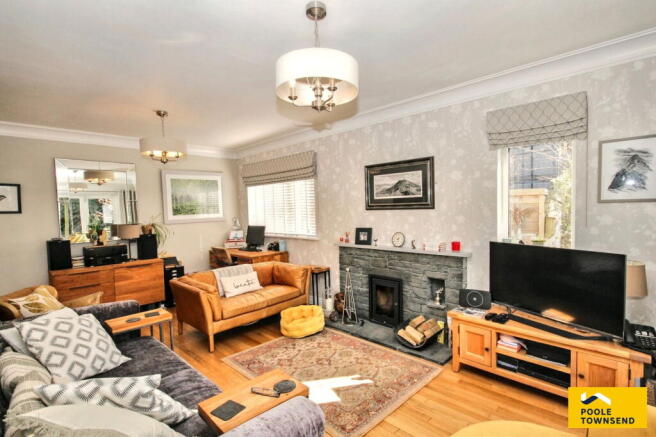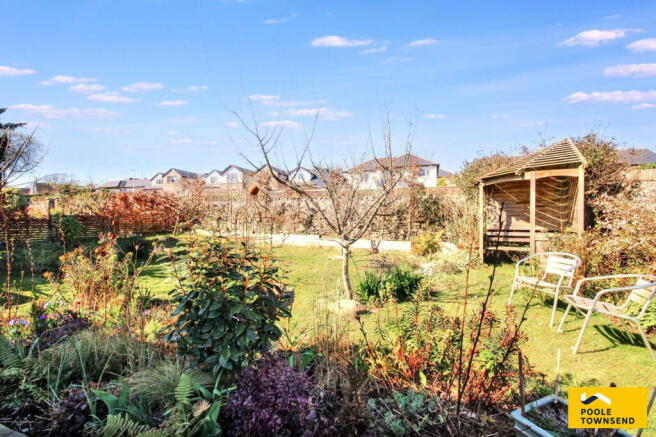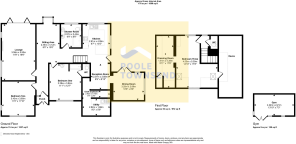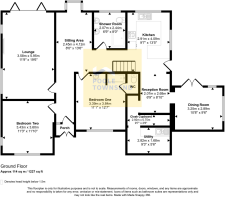
Kentsford Road, Grange-over-sands, LA11 7AP

- PROPERTY TYPE
Detached Bungalow
- BEDROOMS
3
- BATHROOMS
2
- SIZE
Ask agent
- TENUREDescribes how you own a property. There are different types of tenure - freehold, leasehold, and commonhold.Read more about tenure in our glossary page.
Freehold
Key features
- Immaculately presented detached home
- Sympathetically extended to create versatile living spaces
- Attractive corner plot with mature surrounding gardens and off road parking
- High quality modern finishes to contemporary accommodation
- Spacious lounge with bi-fold doors opening onto gardens
- Modern fitted kitchen breakfast room and stylish ground floor shower room
- Freehold. Council tax band E
- Detached gym within garden also ideal as home office/studio
- Attractive Bay views from the upstairs bedroom
- Fabulous family home or couples paradise
Description
This beautiful family home, located in the highly desirable area of Kents Bank, showcases impressive curb appeal, boasting deceptively spacious accommodation and well-maintained lawn gardens. Sympathetically extended and developed, the home combines tasteful décor with contemporary fixtures and fittings. Inside, the spacious living room is flooded with natural light and features bi-fold doors that open onto a decked seating area with an arbour, creating the perfect space for relaxation. The open-plan sitting and dining rooms seamlessly connect to a high-quality kitchen and a separate dining room, both of which offer access to the garden. Beyond the kitchen, a handy utility room, pantry, and cloak cupboard have been developed from the former garage. Also on the ground floor is a modern shower room and two comfortable double bedrooms, one of which includes an en-suite shower facility. Upstairs, you'll find a large double bedroom with a walk-in dressing room, a vanity wash basin, ample eaves storage and a separate WC. The exterior of the property is equally impressive, with convenient parking for three cars and well-maintained gardens, patios, and a charming garden room, all offering a tranquil space to enjoy and unwind.
Directions
For Satnav users enter: LA11 7AP
For what3words app users enter: mission.serenade.galaxy
Location
Situated in the sought-after Kents Bank area of Grange-over-Sands, this property offers excellent transport links. The nearby train station provides convenient mainline connections to Barrow, Lancaster, and Manchester Airport, making commuting effortless. A bus stop is also within easy reach, offering access into Grange, where a wide range of amenities can be found, including eateries, convenience stores, a butcher, a post office, and a library.
Description
Nestled on a spacious corner plot, this home benefits from a private stone-chipped drive offering parking for three cars. Alongside the drive, you'll find a well-maintained lawn garden with colourful planted borders, a pond, and a hedgerow boundary that provides privacy and screening.
The front door opens into an enclosed tiled porch with hanging space for coats and room for shoes. A wooden door leads into an inviting hallway, beautifully laid with engineered oak herringbone flooring. The hallway flows seamlessly into a dining/sitting room, which features a box bay window that floods the space with natural sunlight and offers a lovely view of the garden.
Adjacent to the dining/sitting room is the lounge, a spacious and bright reception room with two side aspect windows and glazed bi-fold doors that open out onto a decked seating area with an arbour, extending the living space into the rear garden. The room also boasts a wood-burning stove set within an attractive slate surround, adding both warmth and character to the space.
Down the hall, you'll find the stunning Wren kitchen, beautifully equipped with light grey storage cupboards and a sleek quartz worktop that extends around to form a breakfast bar. Integrated within the worktop is a one-and-a-half sink drainer with a mixer tap and a four-ring induction hob. The kitchen also features an electric double oven/grill, fridge, freezer, and dishwasher, providing everything needed for modern living. A convenient external door leads out onto the rear garden, and the kitchen seamlessly flows into the formal dining room. The dining room offers a fantastic space for socialising and entertaining, with a glazed door providing easy access to the garden, making it ideal for indoor-outdoor living. Beyond the kitchen is a handy pantry, cloak cupboard, and utility room, offering plenty of practical storage and plumbing for a washing machine and dryer.
Completing the ground floor are two double bedrooms, both featuring engineered oak flooring and overlooking the front garden, as well as the family shower room. The principal bedroom is a spacious double, offering ample room for wardrobes and is complemented by an en-suite bath with wall-mounted shower, wash hand basin, and a separate WC. The second bedroom offers similarly generous proportions, with plenty of space for freestanding furniture. The contemporary shower room is beautifully designed, featuring a large walk-in enclosure with a wall-mounted rainfall shower, a WC, and his-and-hers wash basins with vanity storage beneath.
Stairs off the kitchen lead to the first-floor landing, where you'll find a spacious double bedroom and a convenient WC tucked within the eaves. The bedroom features engineered oak flooring and includes a fitted wash basin, access to a walk-in dressing room, and ample eaves storage. The room also enjoys elevated views across to Morecambe Bay, adding a stunning natural backdrop to the space.
Outside, the well-maintained gardens wrap around the property, offering a tranquil and private space for relaxation, entertaining, and play. The garden features a bespoke timber-framed garden room with decking, perfect for alfresco dining and a large shed with lean-to greenhouse on the side. Colourful planted borders and fruit trees enhance the space, creating a vibrant and inviting atmosphere.
Tenure
Freehold.
Services
Mains gas, electricity and water.
Brochures
Brochure 1Brochure 2- COUNCIL TAXA payment made to your local authority in order to pay for local services like schools, libraries, and refuse collection. The amount you pay depends on the value of the property.Read more about council Tax in our glossary page.
- Ask agent
- PARKINGDetails of how and where vehicles can be parked, and any associated costs.Read more about parking in our glossary page.
- Off street
- GARDENA property has access to an outdoor space, which could be private or shared.
- Private garden
- ACCESSIBILITYHow a property has been adapted to meet the needs of vulnerable or disabled individuals.Read more about accessibility in our glossary page.
- Ask agent
Kentsford Road, Grange-over-sands, LA11 7AP
Add an important place to see how long it'd take to get there from our property listings.
__mins driving to your place
Get an instant, personalised result:
- Show sellers you’re serious
- Secure viewings faster with agents
- No impact on your credit score



Your mortgage
Notes
Staying secure when looking for property
Ensure you're up to date with our latest advice on how to avoid fraud or scams when looking for property online.
Visit our security centre to find out moreDisclaimer - Property reference S1256819. The information displayed about this property comprises a property advertisement. Rightmove.co.uk makes no warranty as to the accuracy or completeness of the advertisement or any linked or associated information, and Rightmove has no control over the content. This property advertisement does not constitute property particulars. The information is provided and maintained by Poole Townsend, Grange Over Sands. Please contact the selling agent or developer directly to obtain any information which may be available under the terms of The Energy Performance of Buildings (Certificates and Inspections) (England and Wales) Regulations 2007 or the Home Report if in relation to a residential property in Scotland.
*This is the average speed from the provider with the fastest broadband package available at this postcode. The average speed displayed is based on the download speeds of at least 50% of customers at peak time (8pm to 10pm). Fibre/cable services at the postcode are subject to availability and may differ between properties within a postcode. Speeds can be affected by a range of technical and environmental factors. The speed at the property may be lower than that listed above. You can check the estimated speed and confirm availability to a property prior to purchasing on the broadband provider's website. Providers may increase charges. The information is provided and maintained by Decision Technologies Limited. **This is indicative only and based on a 2-person household with multiple devices and simultaneous usage. Broadband performance is affected by multiple factors including number of occupants and devices, simultaneous usage, router range etc. For more information speak to your broadband provider.
Map data ©OpenStreetMap contributors.
