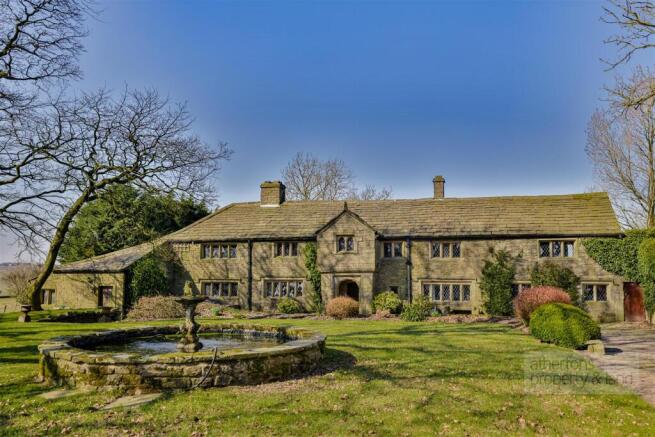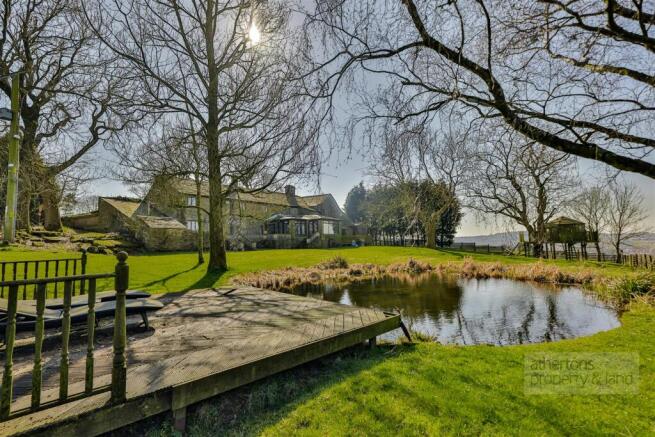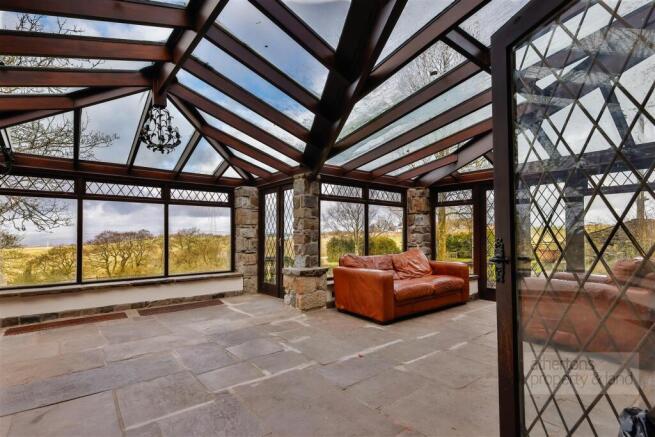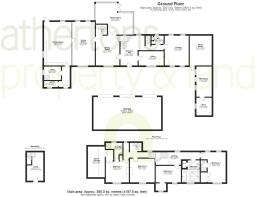4 bedroom detached house for sale
Whalley Old Road, Blackburn
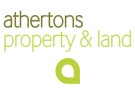
- PROPERTY TYPE
Detached
- BEDROOMS
4
- BATHROOMS
3
- SIZE
4,198 sq ft
390 sq m
- TENUREDescribes how you own a property. There are different types of tenure - freehold, leasehold, and commonhold.Read more about tenure in our glossary page.
Freehold
Description
Set within approximately two and a half acres of immaculately maintained gardens, this imposing detached home is accessed via a long, private driveway that winds its way through open countryside, opening out to a sweeping parking area, triple car garage and the handsome stone façade of the main residence. Surrounded by rolling fields and mature borders, the property enjoys breathtaking panoramic views from almost every aspect, creating an atmosphere of peace, privacy, and timeless charm.
From the moment you step through the front door, the home’s rich history and fine craftsmanship are evident. The formal entrance hall sets the tone, with original beamed ceilings, wide wooden flooring, and a grand staircase rising elegantly to the first floor. From here, one is led through a series of atmospheric and inviting reception rooms, each thoughtfully preserved with period features such as stone fireplaces, flagged floors, deep-set mullion windows and exposed timber beams.
To the front, a beautifully appointed study exudes character with its ornate fireplace and log-burning stove—an ideal space for quiet contemplation or working from home. A nearby cloakroom with decorative features and bespoke storage continues the attention to detail seen throughout. The snug lounge, warm and intimate with its beamed ceiling and multi-fuel burner set into a carved stone surround, opens through double doors to a spectacular conservatory. This glass-fronted space, with its stone-flagged floor and full-height windows, frames stunning countryside views and offers a peaceful retreat to enjoy the changing seasons.
At the heart of the home lies the generous dining room, boasting a vaulted beamed ceiling, wooden flooring and a robust multi-fuel stove nestled in a stone hearth. It flows perfectly into the traditional farmhouse kitchen—a true centrepiece of family life. Here, a bespoke combination of wood and granite worktops, an Aga, central island and Belfast sink are complemented by flagstone floors and French doors to the garden. A secondary hallway leads to the practical utility area, complete with corner shower, Belfast sink, and tiled floors, alongside a traditional pull-chain WC - again blending charm and function with ease.
Rising to the first floor via the grand staircase - or a tucked-away stone stepped spiral stair from the lounge - one finds four beautifully proportioned double bedrooms arranged off a generous split level landing. The principal suite is an exquisite sanctuary, complete with dressing area, dual-aspect windows and access to a luxurious spa-style bathroom. This magnificent space features a walk-in wet room shower, large Jacuzzi Airbath set on tiled steps, integrated ceiling speakers, and even an infrared sauna—perfect for complete relaxation.
The second bedroom enjoys a vaulted ceiling with exposed beams, warm wood flooring, and a charming en-suite with walk-in wardrobe, while the third and fourth bedrooms offer their own distinct characters. One features a striking stone fireplace and en-suite shower room, while the other is set beneath a pitched roof with beamed ceilings and rich views of the gardens and surrounding hills.
Externally, the grounds are just as impressive as the interior. Sweeping lawns wrap around the house, interspersed with patio areas ideal for outdoor dining and entertaining. A detached garage, workshop and garden store add flexibility and scope, whether for hobbies, vehicles or conversion potential. Previous planning permission had been approved for the conversion of the garage into a three bedroom detached home - perfect for extended family or potential holiday let use. Mature hedgerows, flowerbeds, substantial timber tree house, tranquil seating areas and large lawned gardens complete the picture—every corner of the garden invites exploration or quiet reflection.
Eddyholes is a home of rare provenance and exceptional presence—steeped in history, yet fully equipped for contemporary life. With its awe-inspiring views, private setting, and meticulous restoration, it presents a once-in-a-lifetime opportunity to acquire a true English country gem.
Services
Main electric, heating oil and water, drainage to septic tank.
Tenure
We understand from the owners to be Freehold.
Council Tax
Band G.
Energy Rating (EPC)
E (44).
Brochures
A4 Whalley Landscape.pdfBrochure- COUNCIL TAXA payment made to your local authority in order to pay for local services like schools, libraries, and refuse collection. The amount you pay depends on the value of the property.Read more about council Tax in our glossary page.
- Band: G
- LISTED PROPERTYA property designated as being of architectural or historical interest, with additional obligations imposed upon the owner.Read more about listed properties in our glossary page.
- Listed
- PARKINGDetails of how and where vehicles can be parked, and any associated costs.Read more about parking in our glossary page.
- Driveway
- GARDENA property has access to an outdoor space, which could be private or shared.
- Yes
- ACCESSIBILITYHow a property has been adapted to meet the needs of vulnerable or disabled individuals.Read more about accessibility in our glossary page.
- Lateral living
Whalley Old Road, Blackburn
Add an important place to see how long it'd take to get there from our property listings.
__mins driving to your place
Get an instant, personalised result:
- Show sellers you’re serious
- Secure viewings faster with agents
- No impact on your credit score
Your mortgage
Notes
Staying secure when looking for property
Ensure you're up to date with our latest advice on how to avoid fraud or scams when looking for property online.
Visit our security centre to find out moreDisclaimer - Property reference 33772325. The information displayed about this property comprises a property advertisement. Rightmove.co.uk makes no warranty as to the accuracy or completeness of the advertisement or any linked or associated information, and Rightmove has no control over the content. This property advertisement does not constitute property particulars. The information is provided and maintained by Athertons, Property & Land. Please contact the selling agent or developer directly to obtain any information which may be available under the terms of The Energy Performance of Buildings (Certificates and Inspections) (England and Wales) Regulations 2007 or the Home Report if in relation to a residential property in Scotland.
*This is the average speed from the provider with the fastest broadband package available at this postcode. The average speed displayed is based on the download speeds of at least 50% of customers at peak time (8pm to 10pm). Fibre/cable services at the postcode are subject to availability and may differ between properties within a postcode. Speeds can be affected by a range of technical and environmental factors. The speed at the property may be lower than that listed above. You can check the estimated speed and confirm availability to a property prior to purchasing on the broadband provider's website. Providers may increase charges. The information is provided and maintained by Decision Technologies Limited. **This is indicative only and based on a 2-person household with multiple devices and simultaneous usage. Broadband performance is affected by multiple factors including number of occupants and devices, simultaneous usage, router range etc. For more information speak to your broadband provider.
Map data ©OpenStreetMap contributors.
