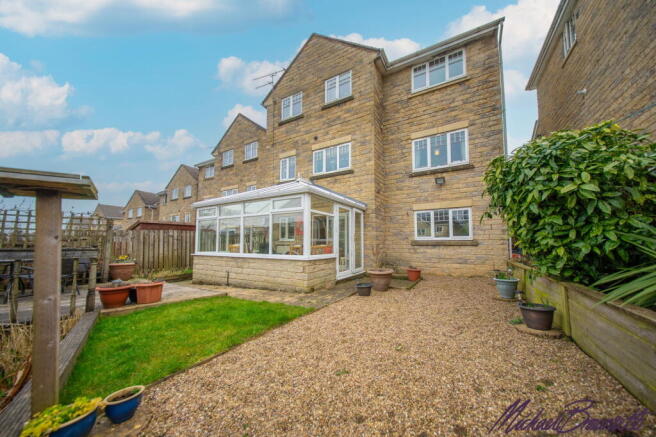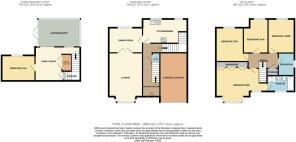Blackberry Way, Clayton, Bradford, BD14 6NB

- PROPERTY TYPE
Detached
- BEDROOMS
5
- BATHROOMS
2
- SIZE
Ask agent
- TENUREDescribes how you own a property. There are different types of tenure - freehold, leasehold, and commonhold.Read more about tenure in our glossary page.
Freehold
Key features
- EXECUTIVE DETACHED HOME
- THREE RECEPTION ROOMS
- 5 SPACIOUS BEDROOMS
- ELEGANT LOUNGE WITH BAY WINDOW
- MASTER SUITE WITH 4-PIECE EN-SUITE
- LARGE CONSERVATORY WITH GARDEN ACCESS
- BEAUTIFULLY LANDSCAPED REAR GARDEN WITH NATURAL STREAM
- EXCLUSIVE VILLAGE LOCATION
- DRIVEWAY & GARAGE
- AGENT REF: MB1092
Description
A Grand Five-Bedroom Period Residence in an Exclusive Village Setting
Set within the picturesque and sought-after village of Clayton, this distinguished five-bedroom executive detached home offers an exceptional blend of timeless elegance, refined character, and expansive living space. As one of the largest properties on the street, this magnificent residence provides a rare opportunity for discerning buyers seeking a home that offers both impressive proportions and a commanding presence.
From the moment you arrive, the property’s commanding façade and well-maintained lawned gardens create an immediate impression of prestige. The sweeping driveway, leading to an integral garage, offers ample off-road parking while enhancing the overall sense of exclusivity. Stepping through the grand entrance, the charm of the property unfolds with a spacious and welcoming hallway that sets the tone for the exquisite interiors beyond.
The heart of this executive detached home is the elegant dining kitchen, where classic design meets practicality. This thoughtfully designed space features wood-effect wall and base units, complemented by polished work surfaces and tiled splashbacks that reflect the home’s timeless character. A double oven and a five-ring gas hob add a touch of modern convenience while maintaining the traditional aesthetic. The generous proportions of the kitchen ensure ample space for both family dining and entertaining, making it a central hub where cherished memories are created. Adjacent to the kitchen is the formal dining room, perfect for hosting celebratory dinners or intimate gatherings, where the ambiance is further enhanced by high ceilings and intricate cornicing that adds a touch of period refinement.
The principal lounge is a magnificent space, exuding classic sophistication with its striking feature fireplace and a large bay window that floods the room with natural light. The rich, inviting tones of the décor, combined with the elegant proportions, create an atmosphere of warmth and grace, making it the ideal place to relax or entertain guests.
Descending to the lower ground floor, a versatile reception space presents itself, offering endless possibilities as a games room, study, or additional family room. This level also accommodates a generously sized fifth bedroom, perfect for guests or extended family, providing privacy and comfort away from the main living areas. A practical utility room further enhances the functionality of this home, catering to the needs of a busy household. Adding to the allure of the lower ground floor is a large conservatory that floods the space with natural light and offers seamless access to the beautifully landscaped rear garden. This bright and airy space is perfect for enjoying views of the garden year-round, making it an ideal spot for morning coffee, afternoon relaxation, or informal entertaining.
The first floor boasts four impeccably appointed bedrooms, each reflecting the property’s commitment to quality and style. The jewel of the first floor is the opulent master suite, which benefits from a stunning bay window that fills the space with natural light and offers delightful views over the surrounding landscape. This expansive retreat features large, fully fitted wardrobes that provide ample storage while enhancing the room’s elegant aesthetic. The master suite is further complemented by an en-suite bathroom, offering a refined four-piece suite that includes a panelled bath, a separate walk-in shower, a pedestal wash basin, and a traditional WC. The combination of classic fixtures and tasteful finishes ensures that this private haven provides an indulgent escape from the hustle and bustle of daily life.
The remaining bedrooms are equally charming, with ample space. A well-appointed family bathroom serves the additional bedrooms, providing a haven for relaxation.
The exterior of this exquisite home is as captivating as the interior, with meticulously maintained tiered gardens that offer a private retreat for outdoor enjoyment. Mature shrubs, well-tended lawns, and established planting create a verdant oasis, while the extensive paved patio and decked areas provide the perfect setting for alfresco dining or summer gatherings. Adding to the charm and tranquillity of this outdoor sanctuary, the rear garden is further enhanced by its own natural stream, meandering gently through the grounds and adding a sense of serenity that is rarely found. This enchanting feature not only enhances the picturesque beauty of the landscape but also offers a calming backdrop for moments of quiet reflection or leisurely afternoons spent outdoors.
Situated in the heart of Clayton village, this property enjoys the charm of a close-knit community while providing easy access to local amenities, reputable schools, and excellent transport links. The village’s rich history and welcoming atmosphere make it an ideal place to call home, offering a harmonious balance of rural tranquillity and convenient connectivity.
To truly appreciate the elegance and grandeur of this extraordinary residence, a viewing is essential. This is not merely a house—it is a statement of distinguished living, offering an opportunity to embrace a lifestyle of space, sophistication, and prestige in an enviable location.
- COUNCIL TAXA payment made to your local authority in order to pay for local services like schools, libraries, and refuse collection. The amount you pay depends on the value of the property.Read more about council Tax in our glossary page.
- Ask agent
- PARKINGDetails of how and where vehicles can be parked, and any associated costs.Read more about parking in our glossary page.
- Garage,Driveway,Off street
- GARDENA property has access to an outdoor space, which could be private or shared.
- Yes
- ACCESSIBILITYHow a property has been adapted to meet the needs of vulnerable or disabled individuals.Read more about accessibility in our glossary page.
- Ask agent
Energy performance certificate - ask agent
Blackberry Way, Clayton, Bradford, BD14 6NB
Add an important place to see how long it'd take to get there from our property listings.
__mins driving to your place
Get an instant, personalised result:
- Show sellers you’re serious
- Secure viewings faster with agents
- No impact on your credit score
Your mortgage
Notes
Staying secure when looking for property
Ensure you're up to date with our latest advice on how to avoid fraud or scams when looking for property online.
Visit our security centre to find out moreDisclaimer - Property reference S1256899. The information displayed about this property comprises a property advertisement. Rightmove.co.uk makes no warranty as to the accuracy or completeness of the advertisement or any linked or associated information, and Rightmove has no control over the content. This property advertisement does not constitute property particulars. The information is provided and maintained by eXp UK, Yorkshire and The Humber. Please contact the selling agent or developer directly to obtain any information which may be available under the terms of The Energy Performance of Buildings (Certificates and Inspections) (England and Wales) Regulations 2007 or the Home Report if in relation to a residential property in Scotland.
*This is the average speed from the provider with the fastest broadband package available at this postcode. The average speed displayed is based on the download speeds of at least 50% of customers at peak time (8pm to 10pm). Fibre/cable services at the postcode are subject to availability and may differ between properties within a postcode. Speeds can be affected by a range of technical and environmental factors. The speed at the property may be lower than that listed above. You can check the estimated speed and confirm availability to a property prior to purchasing on the broadband provider's website. Providers may increase charges. The information is provided and maintained by Decision Technologies Limited. **This is indicative only and based on a 2-person household with multiple devices and simultaneous usage. Broadband performance is affected by multiple factors including number of occupants and devices, simultaneous usage, router range etc. For more information speak to your broadband provider.
Map data ©OpenStreetMap contributors.




