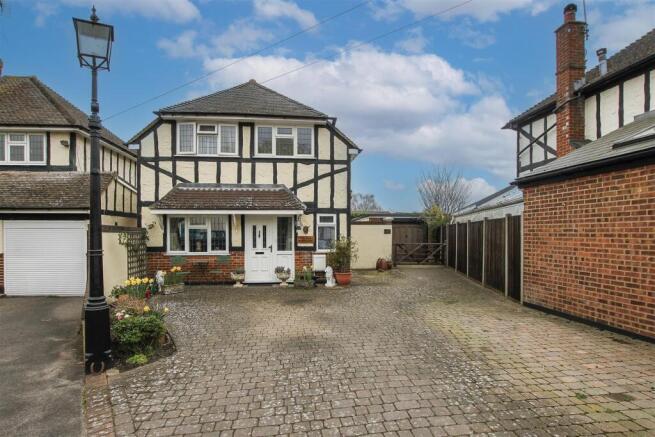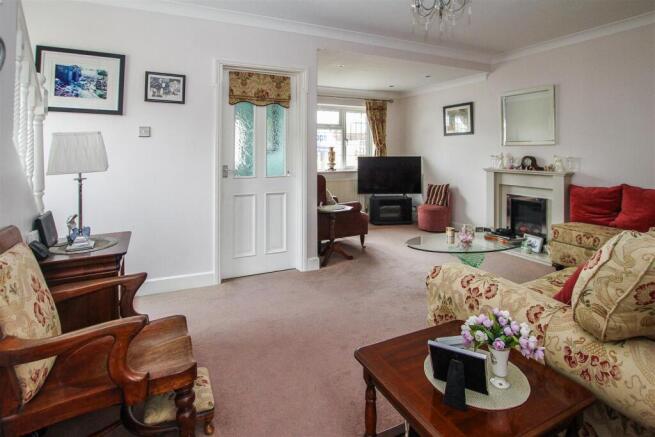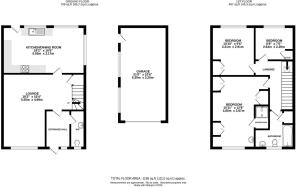
Moat Close, Doddinghurst

- PROPERTY TYPE
Detached
- BEDROOMS
3
- BATHROOMS
2
- SIZE
1,195 sq ft
111 sq m
- TENUREDescribes how you own a property. There are different types of tenure - freehold, leasehold, and commonhold.Read more about tenure in our glossary page.
Freehold
Key features
- THREE GOOD-SIZED BEDROOMS
- EN-SUITE SHOWER ROOM TO MASTER
- SPACIOUS FAMILY BATHROOM
- GROUND FLOOR CLOAKROOM
- BRIGHT & SPACIOUS LOUNGE
- WELL-FITTED KITCHEN / DINER
- DETACHED GARAGE + FURTHER OFF STREET PARKING
- EASY TO MAINTAIN COURTYARD GARDEN
Description
Entering the property, you have a bright and spacious reception hallway with tiled flooring, which has a ground floor w.c. cloakroom off to one side. The reception hallway opens into a comfortable l-shaped lounge which has stairs rising to the first floor with built-in storage cupboard under, and a feature fireplace to one wall. From the lounge you have access into the kitchen / diner which spans the width of the property to the rear and provides ample space for appliances, storage and dining. A good range of wall and base units with contrasting work surfaces have been fitted in the kitchen and there is an integrated double oven and gas hob with extractor above, with ample space for additional appliances. A door from the kitchen gives access into the rear garden.
Rising to the first floor you have access into all bedrooms and a spacious family bathroom which includes tile panelled bath, wash hand basin, close coupled w.c. and a built-in linen cupboard. As previously mentioned, the property has three bedrooms, all are of good size and proportion and all have built-in storage. Viewers should note that the master bedroom also benefits from having access to an en-suite shower room.
Externally, you will find a private and easy to maintain courtyard style garden which has fenced boundaries with trellis and brick-edged flower beds. There is excellent parking provided for several vehicles on your own block paved driveway, which leads down the side of the property and to a detached garage which is located behind a wooden gate and provides further parking options. There is a pedestrian door from the garage into the back garden.
Spacious Reception Hallway - Door to :
Ground Floor Cloakroom - Wash hand basin and W.C
L-Shaped Lounge - 5.54m x 4.98m (18'2 x 16'4) - Stairs rising to the first floor with cupboard under. Window to front aspect. Door into :
Kitchen / Diner - 5.54m x 3.18m (18'2 x 10'5) - Windows to rear and side aspects. Fitted in a range of modern, white, wall and base units with integrated double oven and gas hob with extractor above. Ample space for further appliances. Door to rear garden.
First Floor Landing - Doors to all rooms.
Master Bedroom - 4.85m x 3.86m (15'11 x 12'8) - Built-in storage cupboards. Window to front aspect. Wash hand basin and door into :
En-Suite Shower Room - ( ) -
Bedroom - 3.30m x 2.90m (10'10 x 9'6) - Window to rear aspect. Built-in storage cupboard.
Bedroom - 2.64m x 2.26m (8'8 x 7'5) - Window to rear aspect. Built-in storage cupboard.
Spacious Family Bathroom - Extensively tiled walls. Tile panelled bath. wash hand basin and close coupled w.c.
Exterior - Rear Garden - Courtyard style garden with fenced boundaries and brick-edged flower beds. Pedestrian access into the garage.
Exterior - Front Garden - Block-paved driveway which leads down the side of the property to the garage. Ample parking for several vehicles.
Detached Garage / Workshop - 6.40m x 3.20m (21' x 10'6) - Pedestrian door into rear garden.
Agents Note - Fee Disclosure - As part of the service we offer we may recommend ancillary services to you which we believe may help you with your property transaction. We wish to make you aware, that should you decide to use these services we will receive a referral fee. For full and detailed information please visit 'terms and conditions' on our website
Brochures
Moat Close, Doddinghurst- COUNCIL TAXA payment made to your local authority in order to pay for local services like schools, libraries, and refuse collection. The amount you pay depends on the value of the property.Read more about council Tax in our glossary page.
- Band: E
- PARKINGDetails of how and where vehicles can be parked, and any associated costs.Read more about parking in our glossary page.
- Garage
- GARDENA property has access to an outdoor space, which could be private or shared.
- Yes
- ACCESSIBILITYHow a property has been adapted to meet the needs of vulnerable or disabled individuals.Read more about accessibility in our glossary page.
- Ask agent
Moat Close, Doddinghurst
Add an important place to see how long it'd take to get there from our property listings.
__mins driving to your place
Get an instant, personalised result:
- Show sellers you’re serious
- Secure viewings faster with agents
- No impact on your credit score


Your mortgage
Notes
Staying secure when looking for property
Ensure you're up to date with our latest advice on how to avoid fraud or scams when looking for property online.
Visit our security centre to find out moreDisclaimer - Property reference 33772595. The information displayed about this property comprises a property advertisement. Rightmove.co.uk makes no warranty as to the accuracy or completeness of the advertisement or any linked or associated information, and Rightmove has no control over the content. This property advertisement does not constitute property particulars. The information is provided and maintained by Keith Ashton, Kelvedon Hatch. Please contact the selling agent or developer directly to obtain any information which may be available under the terms of The Energy Performance of Buildings (Certificates and Inspections) (England and Wales) Regulations 2007 or the Home Report if in relation to a residential property in Scotland.
*This is the average speed from the provider with the fastest broadband package available at this postcode. The average speed displayed is based on the download speeds of at least 50% of customers at peak time (8pm to 10pm). Fibre/cable services at the postcode are subject to availability and may differ between properties within a postcode. Speeds can be affected by a range of technical and environmental factors. The speed at the property may be lower than that listed above. You can check the estimated speed and confirm availability to a property prior to purchasing on the broadband provider's website. Providers may increase charges. The information is provided and maintained by Decision Technologies Limited. **This is indicative only and based on a 2-person household with multiple devices and simultaneous usage. Broadband performance is affected by multiple factors including number of occupants and devices, simultaneous usage, router range etc. For more information speak to your broadband provider.
Map data ©OpenStreetMap contributors.





