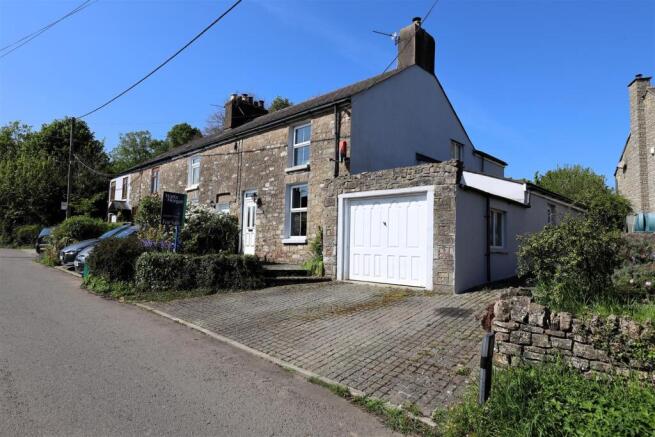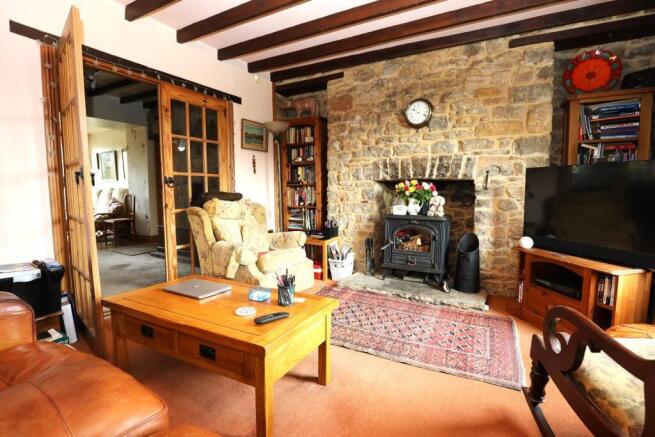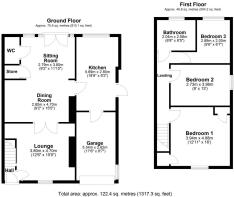
Pantaquesta Cottages, Hensol Road, Hensol, Pontyclun, Rhondda Cynon Taff, CF72 8JW

- PROPERTY TYPE
End of Terrace
- BEDROOMS
3
- BATHROOMS
1
- SIZE
Ask agent
- TENUREDescribes how you own a property. There are different types of tenure - freehold, leasehold, and commonhold.Read more about tenure in our glossary page.
Freehold
Key features
- A 19th Century Quarrymans end of terrace cottage retaining an immense wealth of character.
- Living room with multi-fuel stove, dining area opening to sitting room with garden beyond.
- Kitchen giving access to integral garage.
- Three bedrooms and family bathroom with bath and separate shower cubicle.
- Off-road parking to the front, integral garage.
- Deep garden area to side and especially long, west facing garden to the rear.
- Within 1/2 a mile of Miskin Village
Description
Situation - Pantaquesta is a small hamlet of houses located about half a mile south of Miskin Villlage and conveniently close to Hensol and the highly regarded Vale Hotel and Resort. Miskin offers a pleasant mix of old character and modern housing, centred around a Church and village pub. Pontyclun offers a basic range of shopping facilities and has the added benefit of a Railway Station. Nearby the larger Talbot Green / Llantrisant area offers a Leisure Centre and a number of national out-of-town stores. The M4 Junction 34 is conveniently close.
About The Property - Pantaquesta Cottages is understood to have been built around 1840, the end of a terrace of three quarry workers cottages. It retains an immense wealth of character but with all modern requirements expected; it is one that must be viewed to be fully appreciated. Steps lead up from the forecourt parking area to the front entrance door and into an entrance hall. A staircase runs to the first floor and door leads into the lounge. This lounge looks to the front of the property and has, as a focal feature, a multi-fuel stove resting on a flagstone hearth within an exposed stone chimney breast flanked to either side by alcoves. Wood panelling divides the living room from the staircase whilst double width, glazed doors lead to the dining room. Originally the end of the property, a broad, open square arch links the generous dining area to an additional sitting room from which there are doors and tall windows looking in a westerly aspect over the rear garden. This west facing sitting area has exposed wooden floor boards and, to one side, are two doors: one opening to a cloaks store cupboard and one opening to the WC. The adjoining kitchen is a great area providing a good range of storage with solid wooden worktops. Induction hob and electric oven are to stay; space/plumbing remains for a washing machine, for a slimline dishwasher and for a tall fridge freezer. A window from the kitchen overlooks the rear garden while a door opens to the side elevation; an internal door leads into the garage.
To the first floor the largest double bedroom is to the front of the property and looks over Hensol Road. This generous double bedroom has characterful exposed stone walling and two store cupboards. A middle, second bedroom is a good double whilst the third is a large single positioned to look out over the rear garden. All bedrooms share use of the family bathroom with its claw-and-ball footed roll top bath and separate corner shower cubicle.
Gardens And Grounds - From the Miskin to Hensol road, there is a block paved pull-in area fronting the property with parking for two cars. An up and over door leads into the garage while steps lead from the driveway to the principal entrance. A path borders a deep side garden and leads to a back door in to the kitchen and contiues to the rear garden. The side garden includes mature planted flower and shrub beds and runs onto a paved patio running almost the whole width of the plot and is accessed primarily from the sitting room. This enjoys a westerly aspect and will catch the afternoon and evening sun. Steps lead up from here to a much larger garden comprising lawns interspersed with paved areas and including an ornamental fishpond. Closer to the far end of the garden is a greenhouse (to remain).
Additional Informaiton - Freehold. Mains electric and water connect to the property. Oil fired central heating. Cesspit drainage. Council tax: Band E.
Proceeds Of Crime Act 2002 - Watts & Morgan LLP are obliged to report any knowledge or reasonable suspicion of money laundering to NCA (National Crime Agency) and should such a report prove necessary may be precluded from conducting any further work without consent from NCA.
Brochures
Pantaquesta Cottages, Hensol Road, Hensol, PontyclEPCBrochure- COUNCIL TAXA payment made to your local authority in order to pay for local services like schools, libraries, and refuse collection. The amount you pay depends on the value of the property.Read more about council Tax in our glossary page.
- Band: E
- PARKINGDetails of how and where vehicles can be parked, and any associated costs.Read more about parking in our glossary page.
- Yes
- GARDENA property has access to an outdoor space, which could be private or shared.
- Yes
- ACCESSIBILITYHow a property has been adapted to meet the needs of vulnerable or disabled individuals.Read more about accessibility in our glossary page.
- Ask agent
Pantaquesta Cottages, Hensol Road, Hensol, Pontyclun, Rhondda Cynon Taff, CF72 8JW
Add an important place to see how long it'd take to get there from our property listings.
__mins driving to your place
Get an instant, personalised result:
- Show sellers you’re serious
- Secure viewings faster with agents
- No impact on your credit score
Your mortgage
Notes
Staying secure when looking for property
Ensure you're up to date with our latest advice on how to avoid fraud or scams when looking for property online.
Visit our security centre to find out moreDisclaimer - Property reference 33772628. The information displayed about this property comprises a property advertisement. Rightmove.co.uk makes no warranty as to the accuracy or completeness of the advertisement or any linked or associated information, and Rightmove has no control over the content. This property advertisement does not constitute property particulars. The information is provided and maintained by Watts & Morgan, Cowbridge. Please contact the selling agent or developer directly to obtain any information which may be available under the terms of The Energy Performance of Buildings (Certificates and Inspections) (England and Wales) Regulations 2007 or the Home Report if in relation to a residential property in Scotland.
*This is the average speed from the provider with the fastest broadband package available at this postcode. The average speed displayed is based on the download speeds of at least 50% of customers at peak time (8pm to 10pm). Fibre/cable services at the postcode are subject to availability and may differ between properties within a postcode. Speeds can be affected by a range of technical and environmental factors. The speed at the property may be lower than that listed above. You can check the estimated speed and confirm availability to a property prior to purchasing on the broadband provider's website. Providers may increase charges. The information is provided and maintained by Decision Technologies Limited. **This is indicative only and based on a 2-person household with multiple devices and simultaneous usage. Broadband performance is affected by multiple factors including number of occupants and devices, simultaneous usage, router range etc. For more information speak to your broadband provider.
Map data ©OpenStreetMap contributors.







