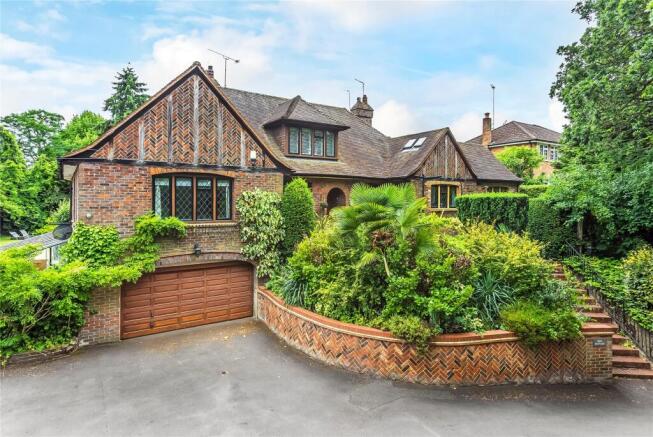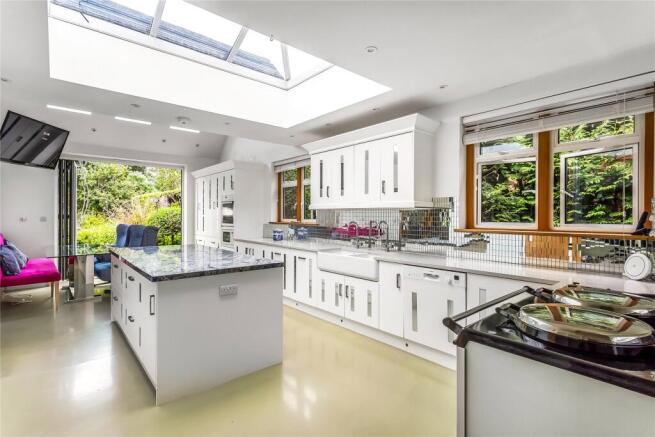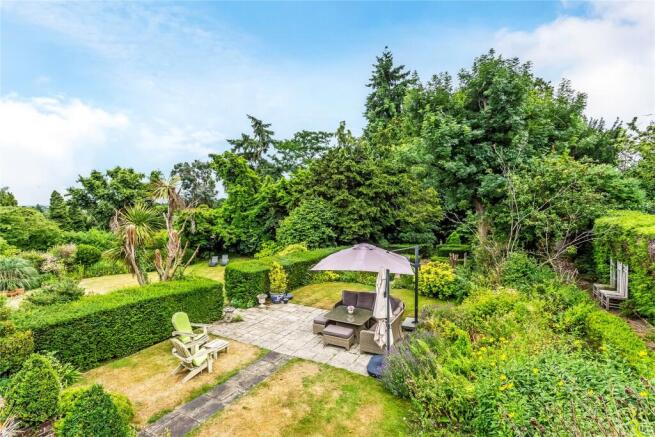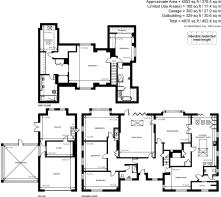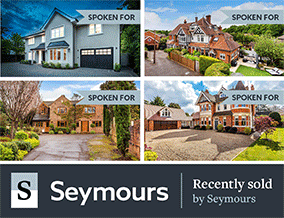
Wych Hill Lane, Woking, Surrey, GU22

- PROPERTY TYPE
Detached
- BEDROOMS
5
- BATHROOMS
3
- SIZE
4,870 sq ft
452 sq m
- TENUREDescribes how you own a property. There are different types of tenure - freehold, leasehold, and commonhold.Read more about tenure in our glossary page.
Freehold
Description
Description
Exuding an unmistakable wealth of charm and character, Oak Cottage sits nestled on the edges of Woking within breathtakingly beautiful gated grounds of circa 0.521 acres. Dating back to the 1920s its distinctive double fronted Arts & Crafts vernacular welcomes you into a sensitively extended and enhanced layout that allows the magnificent gardens and distant landscape to add an enviable backdrop.
Once inside you’ll find a fluid ground floor that has a prized level of versatility to cater to your own lifestyle needs. With the warming tones of a wood floor, subtle grey hues and elegant wall panelling, a large central hallway unfolds onto a naturally flowing layout, instantly hinting at the tasteful sense of style that features throughout. Timber framed windows retain their Arts & Crafts heritage, while an abundance of natural light filters in giving a tremendous feeling of calm and tranquillity.
With rich black beams stretching out overhead a trio of exceptional reception rooms combine to generate outstanding places in which rest, unwind and dine. Interconnecting living and sitting rooms offer glorious garden vistas and whilst the large living room features the modern design of a roof lantern and bi-fold doors to the terrace, the equally enchanting sitting room has the charm of bay windows and an inglenook fireplace with a Carron wood burner. Double doors extend it generous dimensions further still taking you into the brilliantly conceived open plan layout of the kitchen/breakfast room and adjoining dining room.
Lending a contemporary twist to its period surroundings the clean line design of the double aspect kitchen/breakfast room pairs sleek granite and marble countertops with bespoke cabinetry. Mirrored mosaic splashbacks bounce light from a roof lantern and high skylights around the room and a double butler sink and cool white Aga blend effortlessly into the design. Brilliantly broad a matching central island enhances the feeling of space and bi-fold doors connect the stylish breakfast room area with the terracing. The open plan layout wraps-around into the formal dining room with its black ceiling beams and the exotic patterns of a brilliantly chosen accent wall. A separate utility room keeps laundry hidden from view, a walk-in pantry is a true cook’s added bonus, and a cloakroom is conveniently placed for both guests and daily life.
Set peacefully away from the main living spaces, a delineated bedroom wing extends out across the opposing side of the ground floor giving plenty of options for multi-generational households. Filled with light and feature pops of colour three impressive double bedrooms continue the considered blend of 1920s character with discerning finishing touches. Together they share a deluxe family shower room with a first class suite and sumptuous tile setting.
Explore upstairs and you’ll discover a duo of bedroom suites that are both contemporary and sophisticated. Enviably spacious the prodigious proportions of the principal bedroom dominate the first floor creating a heavenly escape from the hubbub of any given day. The feature floral patterns of an accent wall add an elegant contrast to the plush grey carpeting and cool whites of the walls and window shutters in the main bedroom area, while a chic dressing room and walk-in wardrobe unite to provide cherished amounts of storage. Cleverly incorporated and notably appointed with twin conical basins, the luxurious en suite has a magnificent waterfall shower encased in opulent mosaics behind a wall of glass.
Across the landing eaves storage provides hidden storage to the notable second bedroom without encroaching on the aesthetics or floor space, and a striking geometric floor adds a final playful burst of colour to an excellent en suite with a focal point double ended bathtub.
Accessed from stairs leading down from the ground floor bedroom wing, the lower storey of this unique Woking home includes a cellar room with bay windows and French doors to the gardens, as well a store room and entry to the integral garaging.
Outside
Framed by the herringbone patterns of its red brick walls and secured by timber double gates, a sweeping driveway curves up to the integral double garaging and gives the ideal vantage point to admire the historic architecture of this Arts & Crafts property.
Bordered by a profusion of palms, topiary and shrubs, steps weave gently up to the double fronted facade with its beautiful brick detailing and timbers, while an arched covered doorway welcomes you inside.
Simply mesmerising, the capacious gardens that stretch out to the rear fill your gaze with colour and greenery producing an undeniable wow factor and a heavenly hideaway. Stunning borders of high hedgerows, majestic trees, palms and evergreen planting engender a prized measure of privacy and seclusion generating a wonderful oasis for you to relax and unwind in the summer sun. The black framed bi-fold doors of the breakfast room and living room tempt you out onto tiered terracing and classically landscaped patios that give a choice of spots of for al fresco dining. Steps lead down to an expansive lawn that gives your further excuse to enjoy an afternoon siesta while children play, and budding gardeners will love the superb greenhouse that sits tucked away to the side of the house.
Currently benefitting from ongoing re-generation Woking has adopted a brighter more contemporary image in recent years. Shoppers should head for the town centre where a variety of retail choice can be perused including many high street names with delicious al fresco dining to be enjoyed at Carluccios and Tante Marie. The many other coffee shops, café’s, and restaurants including Nandos, Pizza Express and Costa Coffee are on hand for the shopper in need of refreshment. The entertainment enthusiast will appreciate the New Victoria Theatre where many London and international shows can be viewed, the Ambassadors cinema complex screening the latest film releases and The Lightbox with a canal side setting for an injection of artistic culture. Sports activities and clubs are well presented in the area with a range of gyms on offer including the recently upgraded sports centre and swimming pool, Hook Heath lawn tennis club, David Lloyds health and racquets club and Pure Gym. Cyclists and walkers can step out to rural countryside on Guildford downs and nearby Surrey Hills is recognized as an area of outstanding natural beauty. Woking is not only a great place to live, it also boasts excellent access to London for commuting, shopping and leisure. Whether you require the daily commute or want to catch a West End show, hit the stores on Oxford Street or explore the historical and cultural attractions, Woking Mainline Station boasts one of the most regular direct services into central London. You can reach the capital in around 54 minutes via the A3, while London Waterloo is just 25 minutes away by train. If you are heading further afield for business or pleasure, there’s also easy access to the M25, M3, and M4, plus Heathrow and Gatwick airports.
Brochures
Particulars- COUNCIL TAXA payment made to your local authority in order to pay for local services like schools, libraries, and refuse collection. The amount you pay depends on the value of the property.Read more about council Tax in our glossary page.
- Band: TBC
- PARKINGDetails of how and where vehicles can be parked, and any associated costs.Read more about parking in our glossary page.
- Yes
- GARDENA property has access to an outdoor space, which could be private or shared.
- Yes
- ACCESSIBILITYHow a property has been adapted to meet the needs of vulnerable or disabled individuals.Read more about accessibility in our glossary page.
- Ask agent
Wych Hill Lane, Woking, Surrey, GU22
Add an important place to see how long it'd take to get there from our property listings.
__mins driving to your place
Get an instant, personalised result:
- Show sellers you’re serious
- Secure viewings faster with agents
- No impact on your credit score
Your mortgage
Notes
Staying secure when looking for property
Ensure you're up to date with our latest advice on how to avoid fraud or scams when looking for property online.
Visit our security centre to find out moreDisclaimer - Property reference WOK221185. The information displayed about this property comprises a property advertisement. Rightmove.co.uk makes no warranty as to the accuracy or completeness of the advertisement or any linked or associated information, and Rightmove has no control over the content. This property advertisement does not constitute property particulars. The information is provided and maintained by Seymours Prestige Homes, Covering London To The South East. Please contact the selling agent or developer directly to obtain any information which may be available under the terms of The Energy Performance of Buildings (Certificates and Inspections) (England and Wales) Regulations 2007 or the Home Report if in relation to a residential property in Scotland.
*This is the average speed from the provider with the fastest broadband package available at this postcode. The average speed displayed is based on the download speeds of at least 50% of customers at peak time (8pm to 10pm). Fibre/cable services at the postcode are subject to availability and may differ between properties within a postcode. Speeds can be affected by a range of technical and environmental factors. The speed at the property may be lower than that listed above. You can check the estimated speed and confirm availability to a property prior to purchasing on the broadband provider's website. Providers may increase charges. The information is provided and maintained by Decision Technologies Limited. **This is indicative only and based on a 2-person household with multiple devices and simultaneous usage. Broadband performance is affected by multiple factors including number of occupants and devices, simultaneous usage, router range etc. For more information speak to your broadband provider.
Map data ©OpenStreetMap contributors.
