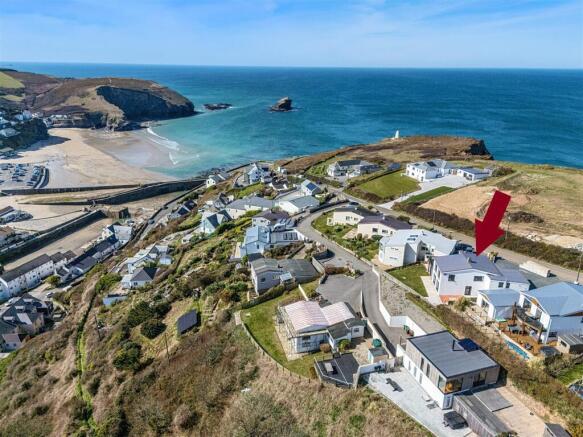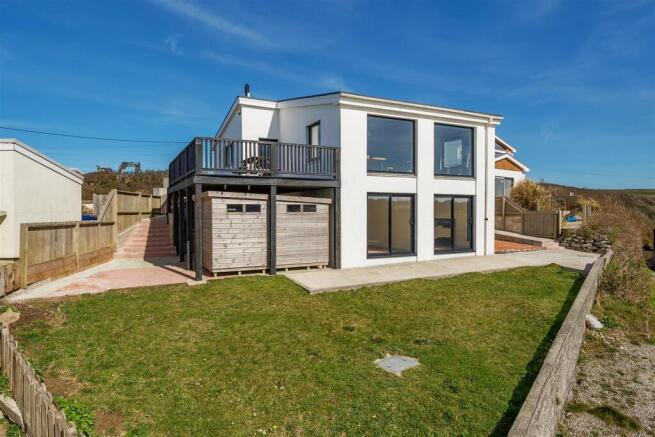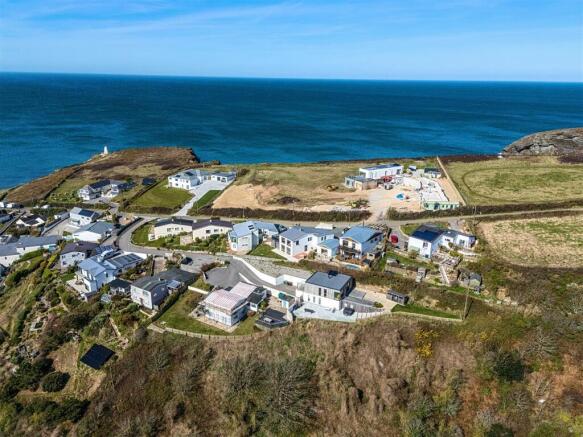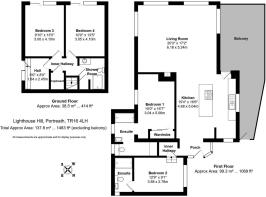
Portreath, North Coast

- PROPERTY TYPE
Detached
- BEDROOMS
4
- BATHROOMS
3
- SIZE
1,367 sq ft
127 sq m
- TENUREDescribes how you own a property. There are different types of tenure - freehold, leasehold, and commonhold.Read more about tenure in our glossary page.
Freehold
Key features
- Detached 2-storey north coast home
- Panoramic village, countryside and coastline views
- Quiet, almost traffic-free location
- Walking distance of beach and amenities
- 4 bedrooms, 3 shower rooms
- Income potential, if required
- Easily maintained gardens and ample parking
- EPC rating E
Description
The Location - As the name implies, Lighthouse Hill occupies a prominent position on the elevated northern outskirts of this sought-after north coast village, on a quiet, relatively traffic-free road, perched above the harbour and village. Consequently, stunning views, particularly through picture windows in the open-plan living area, are enjoyed over the village 'below', to miles of countryside beyond, the sandy bathing beach, along the rugged coastline and, from the kitchen and decking, out to sea.
Cornwall's continuous South West Coast Path is 'on the doorstep', with breathtaking walks in a northerly direction to Porthtowan beach and along the North Cliffs to Hells Mouth and Godrevy Point to the south west. The village contains many day-to-day amenities, including a county primary school, supermarket, post office, cafes, restaurants, public house and direct access onto the cycle path which crosses the county to Bissoe, Devoran and Restronguet Creek on the south coast.
The sandy beach is particularly favoured by families and surfers; Redruth is approximately four miles distant, from where the A30 provides easy access to the cathedral city of Truro and throughout the county.
The Property - Constructed circa 1970, 10 Lighthouse Hill has been substantially remodelled and improved by the present owners, who have configured the accommodation to provide two en-suite bedrooms with stunning open-plan living areas to the first floor, together with a lower ground floor 'flat', independently accessed from the exterior, ideal for a dependent relative or as a source of letting income etc. Alternatively, the internal staircase which used to descend from the living room can, we understand, be easily reinstalled if preferred.
Surrounding gardens and a large forecourt have been gravelled, decked and paved for ease of maintenance; there is a large decked terrace ideal for entertaining and al fresco dining etc, with the forecourt providing private off-road parking for several vehicles.
The Accommodation Comprises -
Glazed Entrance Porch - Replacement aluminium framed double glazing with semi-reflective glazing, providing direct and easy access from the gravelled forecourt and enjoying views over the outskirts of the village to the sea and Gull Rock.
Inner Lobby - Quarry tiled flooring, metro tiled walls, plywood ceiling with inset downlighters, door to:-
Bedroom Two/Office - A highly versatile double aspect room, formerly an attached garage, with broad window enjoying views of Gull Rock and the sea and window overlooking the forecourt. Karndean flooring, timber panelled walls, inset downlighters, dimmer switching, radiator, door to:-
En-Suite Shower Room/Wc - Attractively appointed with a contemporary suite comprising a low flush WC with concealed cistern and wash hand basin with mixer tap and cupboard under. Broad walk-in shower cubicle with Mira instant shower and glazed screen. Panelled walls, obscure double glazed window, Karndean flooring, tall towel rail/radiator, inset downlighters.
Kitchen Area - A light, well proportioned, triple aspect room with replacement aluminium framed windows and door with views of Gull Rock and the sea and opening directly onto the broad, extensive and extremely sunny balcony/sun terrace. Karndean flooring throughout, plywood ceiling with inset downlighters. Extensive range of fitted units including large central island unit with raised breakfast bar, storage cupboards under, polished Caesarstone worksurface and inset Elica ceramic hob with extractor fan. Further matching worksurface with broad Franke stainless steel sink unit with Quooker tap providing instant boiling water, with shower attachment. Integrated Neff dishwasher, split level Neff double oven and grill with further storage cupboards above and below. Space for American-style fridge/freezer, shelved pantry cupboard. Retractable bin. Broad opening into the:-
Living Room - A stunning living area, again triple aspect, with windows to both side elevations and two almost full height glazed screens enjoying sensational, elevated, panoramic views over Portreath to the beach and surrounding coastline. Karndean flooring throughout, two radiators, pitched ceiling in pine panelling. Inset glass-fronted log-burner with Corten surround and built-in shelving to one side.
Bedroom One - Doorway from the kitchen area, broad window to the side elevation enjoying views over the village to surrounding countryside. Pitch panelled ceiling with inset downlighters with dimmer switching. Radiator, doorway to the:-
En-Suite Shower Room - Again, attractively appointed with a contemporary suite comprising a broad wash hand basin with mixer tap, cupboards below and automatic pelmet lighting. Walk-in shower cubicle with mains-powered dual shower. Plywood ceiling with inset downlighters, extractor fan, tall towel rail/radiator, tile-effect walls, obscure double glazed window to the side elevation, doorway opening into the:-
Separate Wc/Utilty Area - Wall mounted low flush WC with concealed cistern, obscure double glazed window to the side elevation, panelled ceiling with inset downlighters, metro tiled utility area with storage shelving, cupboard and plumbing for washing machine.
Lower Ground Floor -
Currently benefiting from its own independent access with steps from the side and rear of the property, ideal therefore for those with a dependent relative or seeking an additional source of letting income etc.
Entrance Lobby - Replacement aluminium door with matching side panel from a paved patio area. Radiator, panelled door opening into the:-
Inner Hall - Former staircase (now hidden) rising to the first floor kitchen area - easily reopened if preferred. Deep walk-in storage cupboard with hanging rail.
Bedroom Three - Aluminium framed sliding patio door opening onto the rear terrace and garden, enjoying panoramic views over the village and outskirts, to the beach and coastline. Inset downlighters, Karndean flooring, tall contemporary radiator.
Bedroom Four - Plumbing and waste etc provided for the installation of a kitchenette if required. Sliding double glazed patio window, again enjoying the panoramic village and beach views. Tall contemporary radiator, Karndean flooring, inset downlighters.
Shower Room/Wc - Contemporary white three-piece suite comprising a wall mounted WC with concealed cistern, broad wash hand basin with mixer tap and cupboards below, walk-in shower cubicle with mains-powered twin head shower and sliding glazed screen. Metro tiled walling, obscure double glazed window to the exterior, towel rail/radiator, plywood ceiling with inset downlighters, under-floor heating, utility cupboard.
The Exterior -
Forecourt Parking - Gravelled for ease of maintenance, providing ample space for a number of vehicles, with ease of access through 'in and out' openings. Oil storage tank, courtesy lighting, direct access to the first floor accommodation.
Sun Deck - There is an extensive area of sun decking immediately adjacent to the accommodation, with door opening directly from the kitchen, which enjoys a high degree of all day sunshine, as well as stunning views over the village in one direction and out to sea in the other. Ideal therefore for al fresco dining and entertaining etc.
Covered Storage Area - Situated underneath the decking, with exterior water tap and door to the boiler cupboard with oil fired boiler providing domestic hot water and central heating. Large timber store ideal for bike storage and garden equipment etc. Recycling area.
Rear Garden - Simply landscaped with an area of level lawn, together with broad terrace which, once again, enjoys the panoramic views over the village to the beach, sea and beyond.
Rear Terrace And Steps - Partially paved, ideal for use with the ground floor flat, if required, with steps providing 'independent' access from the parking area.
General Information -
Services - Mains electricity, water and drainage are connected to the property. Oil fired central heating.
Council Tax - Band D - Cornwall Council.
Tenure - Freehold.
Viewing - By telephone appointment with the vendors' Sole Agent - Laskowski & Company, 28 High Street, Falmouth, TR11 2AD. Telephone: .
Directional Note - Proceed along the B3300 from the A30 and Redruth, following the signs to Portreath. Proceed into the village and continue along Penberthy Road in the direction of the sea and beach. Immediately after The Portreath Arms, turn right and follow the road, up the hill, with the beach on the left-hand side. Number 10 is the third property from the top of the hill on the right-hand side.
Brochures
Brochure.pdf- COUNCIL TAXA payment made to your local authority in order to pay for local services like schools, libraries, and refuse collection. The amount you pay depends on the value of the property.Read more about council Tax in our glossary page.
- Band: D
- PARKINGDetails of how and where vehicles can be parked, and any associated costs.Read more about parking in our glossary page.
- Yes
- GARDENA property has access to an outdoor space, which could be private or shared.
- Yes
- ACCESSIBILITYHow a property has been adapted to meet the needs of vulnerable or disabled individuals.Read more about accessibility in our glossary page.
- Ask agent
Portreath, North Coast
Add an important place to see how long it'd take to get there from our property listings.
__mins driving to your place
Get an instant, personalised result:
- Show sellers you’re serious
- Secure viewings faster with agents
- No impact on your credit score
Your mortgage
Notes
Staying secure when looking for property
Ensure you're up to date with our latest advice on how to avoid fraud or scams when looking for property online.
Visit our security centre to find out moreDisclaimer - Property reference 33772733. The information displayed about this property comprises a property advertisement. Rightmove.co.uk makes no warranty as to the accuracy or completeness of the advertisement or any linked or associated information, and Rightmove has no control over the content. This property advertisement does not constitute property particulars. The information is provided and maintained by Laskowski & Co, Falmouth. Please contact the selling agent or developer directly to obtain any information which may be available under the terms of The Energy Performance of Buildings (Certificates and Inspections) (England and Wales) Regulations 2007 or the Home Report if in relation to a residential property in Scotland.
*This is the average speed from the provider with the fastest broadband package available at this postcode. The average speed displayed is based on the download speeds of at least 50% of customers at peak time (8pm to 10pm). Fibre/cable services at the postcode are subject to availability and may differ between properties within a postcode. Speeds can be affected by a range of technical and environmental factors. The speed at the property may be lower than that listed above. You can check the estimated speed and confirm availability to a property prior to purchasing on the broadband provider's website. Providers may increase charges. The information is provided and maintained by Decision Technologies Limited. **This is indicative only and based on a 2-person household with multiple devices and simultaneous usage. Broadband performance is affected by multiple factors including number of occupants and devices, simultaneous usage, router range etc. For more information speak to your broadband provider.
Map data ©OpenStreetMap contributors.






