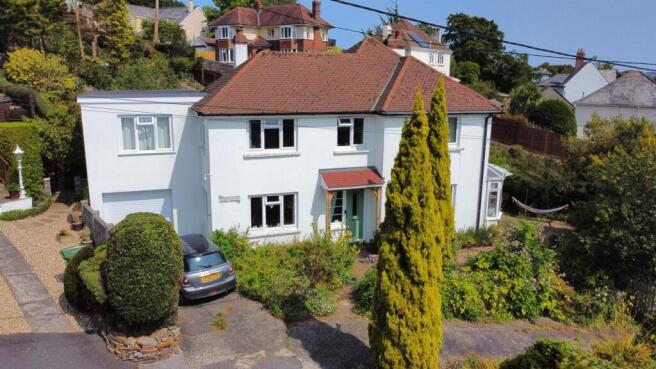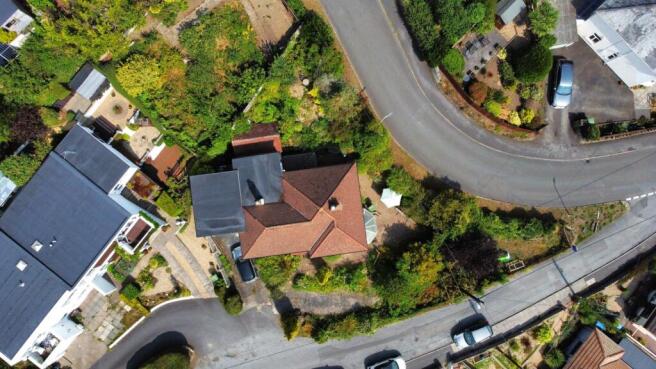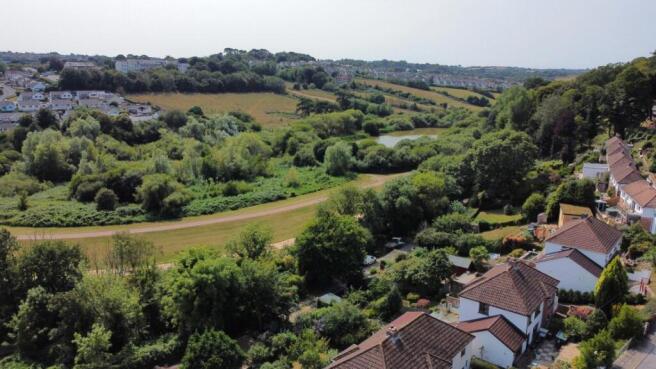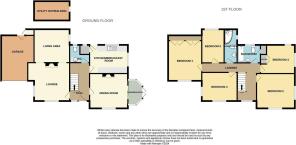First Raleigh, Bideford

- PROPERTY TYPE
Detached
- BEDROOMS
5
- BATHROOMS
2
- SIZE
1,707 sq ft
159 sq m
- TENUREDescribes how you own a property. There are different types of tenure - freehold, leasehold, and commonhold.Read more about tenure in our glossary page.
Freehold
Key features
- Highly sought-after First Raleigh location
- Five spacious bedrooms with versatile layout
- Three reception rooms plus conservatory
- Oak-framed entrance porch
- Generous kitchen with breakfast area potential
- Wraparound garden with multiple seating areas
- Detached utility room and separate garage with power
- Ample driveway parking for several vehicles
- 2 Log burners
- Cosy snug area
Description
Description - Tucked away in one of First Raleigh’s most desirable residential areas, this substantial five-bedroom detached home offers an abundance of space, character, and flexibility—perfectly suited for growing families or those seeking multi-generational living.
Thoughtfully extended and beautifully maintained, the property boasts an impressive layout that includes up to three reception rooms, two bathrooms, downstairs WC and a conservatory—providing a wealth of living and entertaining options.
A private driveway provides ample off-road parking and turning space for multiple vehicles, and the attractive frontage is enhanced by a recently constructed oak-framed porch that adds a warm, welcoming touch.
Inside, a generous entrance hall sets the tone for the rest of the home. The principal lounge flows seamlessly into a cosy snug, complete with a wood-burning stove that adds both charm and a natural focal point. Across the hall, a well-proportioned dining room offers a more formal setting for meals and gatherings, while the adjoining conservatory enjoys pleasant views over the garden and makes for an ideal spot to unwind.
The kitchen is positioned at the rear of the property and offers excellent potential, with room for casual dining or a breakfast bar if desired. A convenient ground-floor cloakroom is also in place, fitted with a WC and wash basin.
Upstairs, you'll find five comfortable bedrooms, all of generous proportions. The main bedroom includes a range of fitted wardrobes, while the fifth bedroom lends itself perfectly to use as a home office—ideal for remote working. Two bathrooms cater to the needs of busy households, ensuring no morning queues.
Externally, the property continues to impress. The wraparound garden has been designed for both relaxation and entertaining, featuring several seating areas that catch the sun throughout the day. A private, brick-paved patio offers the perfect setting for summer BBQs or quiet evenings with friends.
Additional features include a detached outbuilding currently utilised as a utility room (3.51m x 1.93m), as well as a garage with power and lighting (4.78m x 3.40m max), accessed via the rear.
In all, this is a wonderfully versatile and inviting home that truly caters to modern family life.
Lounge - 4.66 x 4.08 (15'3" x 13'4") -
Snug - 3.53 x 3.43 (11'6" x 11'3") -
Kitchen - 4.06 x 2.99 (13'3" x 9'9") -
Dining Room - 4.04 x 3.66 (13'3" x 12'0") -
Conservatory - 3.04 x 1.47 (9'11" x 4'9") -
Bedroom 1 - 4.94 x 3.47 (16'2" x 11'4") -
Bedroom 2 - 4.06 x 3.66 (13'3" x 12'0") -
Bedroom 3 - 3.78 x 3.12 (12'4" x 10'2") -
Bedroom 4 - 3.47 x 2.99 (11'4" x 9'9") -
Bedroom 5 - 3.64 x 2.17 (11'11" x 7'1") -
Shower Room - 3.49 x 1.24 (11'5" x 4'0") -
Bathroom - 2.50 x 1.85 (8'2" x 6'0") -
Garage - 4.78m x 3.40m (15'8" x 11'1" ) -
Outbuilding / Utility - 3.51m x 1.93m (11'6" x 6'3") -
Information - Age - 1970s
Tenure - Freehold
Heating - Gas central heating
Drainage - Mains
Windows - UPVC double glazed throughout
Council Tax - Tax band E
EPC Rating - C
Nearest Primary School - St Marys Church of England (0.38 miles)
Nearest Secondary School - Bideford College (0.68 miles)
Nearest Private School - Kingsley School - (0.36 miles)
Seller's position - Vendors looking to buy onwards
Note - For clarification we wish to inform prospective purchasers that we have prepared these sales particulars as a general guide. Some photographs may have been taken using a wide angle lens. We have not carried out a detailed survey, nor tested the services, appliances and specific fittings. Room sizes should not be relied upon for carpets and furnishings, if there are important matters which are likely to affect your decision to buy, please contact us before viewing the property.
Brochures
First Raleigh, BidefordBrochure- COUNCIL TAXA payment made to your local authority in order to pay for local services like schools, libraries, and refuse collection. The amount you pay depends on the value of the property.Read more about council Tax in our glossary page.
- Band: E
- PARKINGDetails of how and where vehicles can be parked, and any associated costs.Read more about parking in our glossary page.
- Garage,Driveway
- GARDENA property has access to an outdoor space, which could be private or shared.
- Yes
- ACCESSIBILITYHow a property has been adapted to meet the needs of vulnerable or disabled individuals.Read more about accessibility in our glossary page.
- Ask agent
First Raleigh, Bideford
Add an important place to see how long it'd take to get there from our property listings.
__mins driving to your place
Get an instant, personalised result:
- Show sellers you’re serious
- Secure viewings faster with agents
- No impact on your credit score
Your mortgage
Notes
Staying secure when looking for property
Ensure you're up to date with our latest advice on how to avoid fraud or scams when looking for property online.
Visit our security centre to find out moreDisclaimer - Property reference 33772688. The information displayed about this property comprises a property advertisement. Rightmove.co.uk makes no warranty as to the accuracy or completeness of the advertisement or any linked or associated information, and Rightmove has no control over the content. This property advertisement does not constitute property particulars. The information is provided and maintained by Collyers, Barnstaple. Please contact the selling agent or developer directly to obtain any information which may be available under the terms of The Energy Performance of Buildings (Certificates and Inspections) (England and Wales) Regulations 2007 or the Home Report if in relation to a residential property in Scotland.
*This is the average speed from the provider with the fastest broadband package available at this postcode. The average speed displayed is based on the download speeds of at least 50% of customers at peak time (8pm to 10pm). Fibre/cable services at the postcode are subject to availability and may differ between properties within a postcode. Speeds can be affected by a range of technical and environmental factors. The speed at the property may be lower than that listed above. You can check the estimated speed and confirm availability to a property prior to purchasing on the broadband provider's website. Providers may increase charges. The information is provided and maintained by Decision Technologies Limited. **This is indicative only and based on a 2-person household with multiple devices and simultaneous usage. Broadband performance is affected by multiple factors including number of occupants and devices, simultaneous usage, router range etc. For more information speak to your broadband provider.
Map data ©OpenStreetMap contributors.




