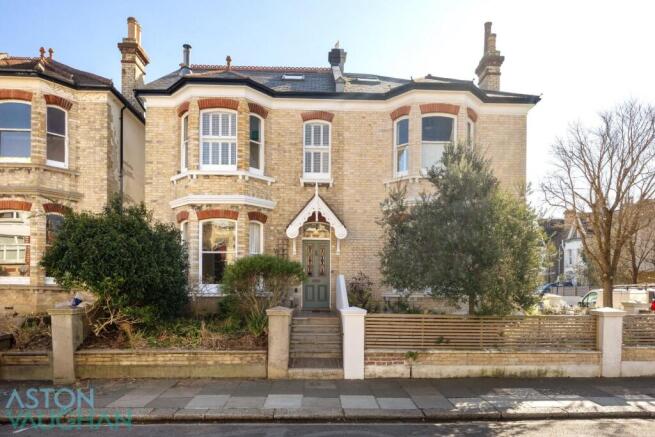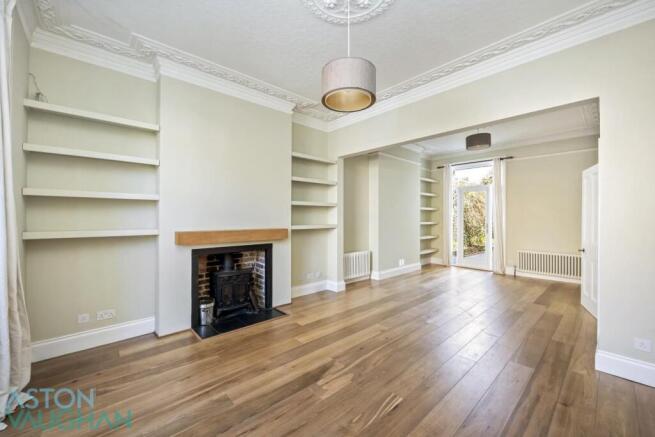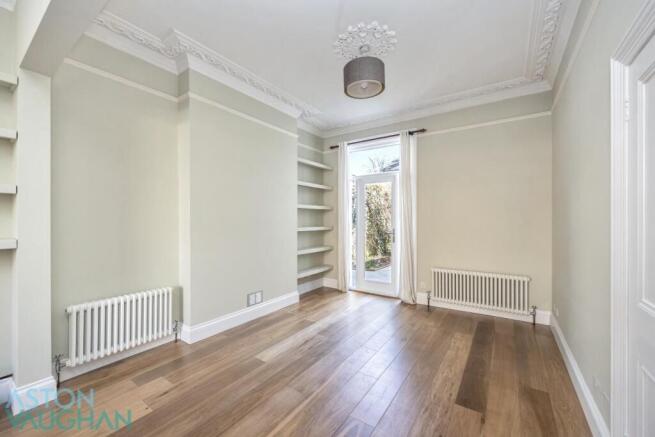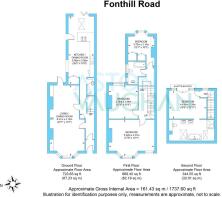
Fonthill Road, Hove

- PROPERTY TYPE
Terraced
- BEDROOMS
4
- BATHROOMS
2
- SIZE
1,820 sq ft
169 sq m
- TENUREDescribes how you own a property. There are different types of tenure - freehold, leasehold, and commonhold.Read more about tenure in our glossary page.
Freehold
Key features
- Beautifully presented throughout with many period features and modernisations
- Recent renovations
- Wood burning stove
- 4-double bedrooms, 2-reception rooms and 2.5-bathrooms
- East facing rear garden
- Excellent school catchment
- Fantastic transport links by road and train with Hove Station just seconds away
- Hove Park close by
- Walking distance to Central Hove and Seven Dials
- Permit parking (no waiting list)
Description
Attractive on approach, the substantial houses of Fonthill Road are built in pale gault brick to echo nearby Willett Estate Conservation Area the other side of the railway line. They bear the architectural features of the era with decorative brickwork and pretty rooflines above canted bay sash windows. This house is a prime example having been expertly maintained and renovated throughout, celebrating its heritage and character while ensuring its functionality for modern living.
Stepping inside, it feels even more spacious than expected with high ceilings and a line of sight taking you right through the depth of the house to the garden beyond the extended kitchen and dining room. To the left, the sitting room was once two rooms, now opened to create a bright, dual aspect space with clearly defined areas for family time, relaxation, formal dining or working from home. For families with young children, the rear of the room is ideal as a play area for little ones who can access the garden directly during summer. As the weather cools, the family can cosy up by the wood burning stove in the front room which is private from the street as it is slightly elevated.
Passing deep under stairs storage and a separate WC (essential in any shared space), the kitchen has been extended to allow a dining area close to the wall of bi-folding doors which link the house seamlessly with the garden. This is a stunning room with dark Shaker cabinetry paired with luxurious marble worktops and a pop of warm metallic gold comes from the door furniture and taps. All appliances are integrated for a truly streamlined finish to include a ceiling mounted extractor fan above an induction hob which sits in the peninsula island so you can enjoy views of the garden or chat to guests or family at the table as you cook.
Outside, the garden has been landscaped over two terraces with large scale paving around the house with brick walls and sleeper steps rising to the upper level which is open to the south receiving plenty of sunshine. This is the ideal garden for drinks and dining alfresco, or for plant lovers, there are deep, well-establish beds for flowers and shrubs – but you can make it as high or low maintenance as desired.
Returning inside, carpeted stairs rise to the first-floor landing where bedrooms two, three and floor sit aside the family bathroom. Using a modern take on a period style, this enjoys brick wall tiles alongside marble flooring and a vintage column radiator warms the space. The bath is modern with a rainfall shower above it and the basin feels contemporary in white against dark wall panelling.
All three bedrooms are double with three and four looking out over the garden to the east, while two spans the front of the house facing west to filter warming light through white shutters during the afternoon.
Spanning the entire second floor, the principal bedroom suite is exceptionally spacious allowing for a seating area alongside a king size bed and several pieces of bedroom furniture without compromise. The en suite is another luxury space with dual basins, a slate lined wet room shower, and a freestanding claw-foot bath settled below the Velux so you can watch the clouds drift by while you recline. As the weather warms, you can open the bifold doors to allow the cool breeze through while looking out over the rooftops below open skies – bliss.
Vendors’ Comments:
“It was a real pleasure to breathe new life into this period property. No corners have been cut in its creation, so we hope a family will enjoy it for many more years. The proximity of the station is amazing for the London commute or for those travelling along the South Coast, and the convenience of the Central Hove is also a winner.”
Education:
Primary: Hove Primary School, Brunswick Primary
Secondary: Hove Park, Blatchington Mill, Cardinal Newman RC
Sixth Form: BHASVIC sixth form, Newman College, MET, Varndean College
Private: Lancing College, Brighton & Hove High (GDST), Brighton College
Good to Know:
While the house sits in a tranquil setting, it is incredibly well-connected by road, train and bus to the centre of Brighton & Hove, with the beach and both Seven Dials and Church Road’s array of boutique shops and fine dining restaurants accessible on foot. There is permit parking on the road without a wait list, and for commuters, Hove Station is an easy walk, plus the A23/A27 are just a few minutes’ drive away. You are also within catchment for some of the city’s best primary, secondary, sixth form and private schools, making this a highly attractive and exciting prospect for families and professionals alike.
For those with a love of the great outdoors, the South Downs National Park is also just 10 minutes away by bus or car. Here there are public footpaths, cycling routes and public bridal paths along the South Downs Way, with several proper country pubs serving fine food en route – and the views are spectacular.
Brochures
Brochure 1Brochure- COUNCIL TAXA payment made to your local authority in order to pay for local services like schools, libraries, and refuse collection. The amount you pay depends on the value of the property.Read more about council Tax in our glossary page.
- Band: D
- PARKINGDetails of how and where vehicles can be parked, and any associated costs.Read more about parking in our glossary page.
- Yes
- GARDENA property has access to an outdoor space, which could be private or shared.
- Yes
- ACCESSIBILITYHow a property has been adapted to meet the needs of vulnerable or disabled individuals.Read more about accessibility in our glossary page.
- Ask agent
Fonthill Road, Hove
Add an important place to see how long it'd take to get there from our property listings.
__mins driving to your place
Get an instant, personalised result:
- Show sellers you’re serious
- Secure viewings faster with agents
- No impact on your credit score
Your mortgage
Notes
Staying secure when looking for property
Ensure you're up to date with our latest advice on how to avoid fraud or scams when looking for property online.
Visit our security centre to find out moreDisclaimer - Property reference 33773024. The information displayed about this property comprises a property advertisement. Rightmove.co.uk makes no warranty as to the accuracy or completeness of the advertisement or any linked or associated information, and Rightmove has no control over the content. This property advertisement does not constitute property particulars. The information is provided and maintained by Aston Vaughan, Brighton. Please contact the selling agent or developer directly to obtain any information which may be available under the terms of The Energy Performance of Buildings (Certificates and Inspections) (England and Wales) Regulations 2007 or the Home Report if in relation to a residential property in Scotland.
*This is the average speed from the provider with the fastest broadband package available at this postcode. The average speed displayed is based on the download speeds of at least 50% of customers at peak time (8pm to 10pm). Fibre/cable services at the postcode are subject to availability and may differ between properties within a postcode. Speeds can be affected by a range of technical and environmental factors. The speed at the property may be lower than that listed above. You can check the estimated speed and confirm availability to a property prior to purchasing on the broadband provider's website. Providers may increase charges. The information is provided and maintained by Decision Technologies Limited. **This is indicative only and based on a 2-person household with multiple devices and simultaneous usage. Broadband performance is affected by multiple factors including number of occupants and devices, simultaneous usage, router range etc. For more information speak to your broadband provider.
Map data ©OpenStreetMap contributors.





