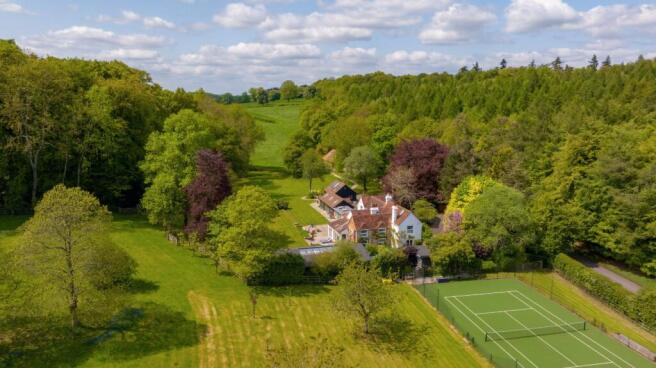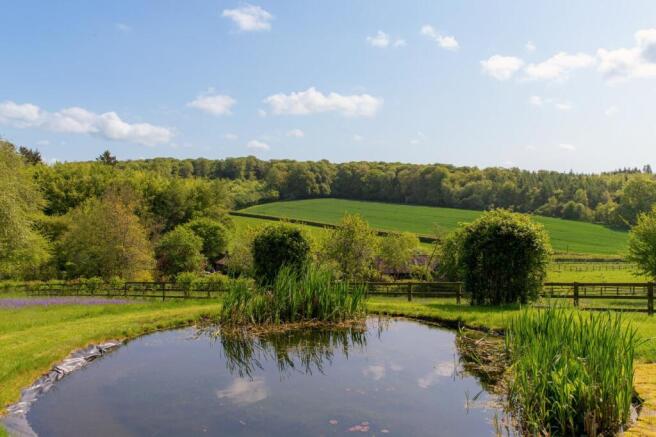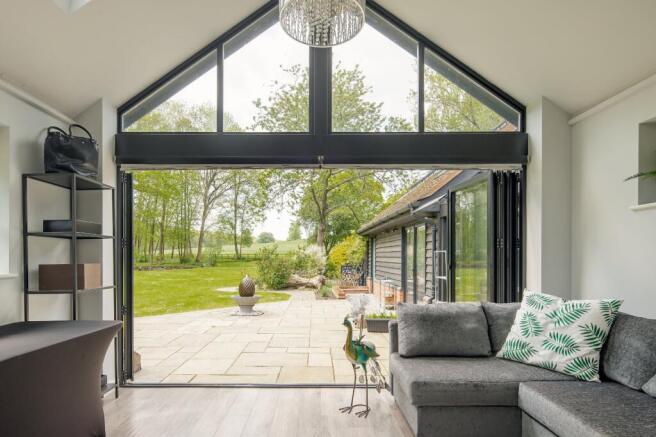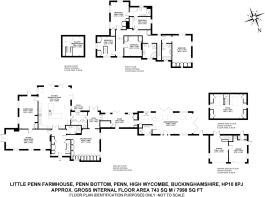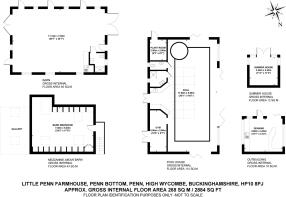
Penn Bottom, Penn, HP10

- PROPERTY TYPE
Detached
- BEDROOMS
6
- BATHROOMS
5
- SIZE
7,998 sq ft
743 sq m
- TENUREDescribes how you own a property. There are different types of tenure - freehold, leasehold, and commonhold.Read more about tenure in our glossary page.
Freehold
Description
period features and contemporary decor in landscaped gardens equipped with top leisure and entertaining facilities, within grounds totalling 18 acres.
Part of the house is believed to date from the 18th Century and it is documented that Ghandi was a guest here to a former deputy prime minister who once resided here.
The front door opens into a spacious entrance hall from which the reception rooms flow and the staircase rises to the first floor. The drawing room is to the right side with built-in storage cupboards. To the left side of the hall lies the sitting room, an original part of the house featuring a superb open fire. This flows seamlessly into the games room, which can double as a formal dining room and leads into the kitchen. A downstairs bathroom completes the ground floor.
The open-plan living kitchen is the heart of the house, fully equipped with a range of Miele appliances and a Gas AGA. Bi-folding doors span the length of the room, opening onto the south-facing terrace, creating an ideal entertaining space. The study, with double doors opening onto the terrace, offers stunning views of the garden. This creates a connection through the studio to the self-contained annexe, which includes a kitchen, shower room, and living area/bedroom with its own entrance and doors to the garden. The ground floor features underfloor heating throughout.
Upstairs, there are five bedrooms, including the principal suite—a double-aspect room with built-in wardrobes and an en-suite bathroom. The three further double bedrooms all have built-in wardrobes and one has a mezzanine dressing area. While bedroom 2 enjoys built-in wardrobes, ample natural light and a dual entry en-suite bathroom.
The entire house is heated by ground source heat pumps, while the annexe, office above the garage, barn, and indoor swimming pool are all heated by air source heat pumps. As a result, this property benefits from the cost efficiency of eco-friendly, renewable energy sources.
Gardens and Grounds
The property features two sets of timber electric entrance gates, creating an in-and-out driveway with extensive parking. A double garage with separate electric doors, kitchenette, toilet, and office space above is included. A recently built barn provides a versatile outbuilding, boasting a bathroom and kitchenette. The south-facing terraced gardens offer expansive lawns, herbaceous beds, mature trees, and a large terrace overlooking gardens and woodland.
The 2019-built leisure complex includes a 11m x 5m swimming pool, jacuzzi, gym, shower room, changing room, and WC. Bi-folding doors open to an alfresco dining and entertaining area with an outdoor kitchen, pizza oven, bar, and tennis court. A separate outbuilding houses a bar, log burner, kitchen area, and bi-fold doors. The highest point in the meadow behind the house features a pond and a summerhouse, perfect for relaxation with outstanding views. The grounds encompass about 18 acres, including a large field, woodland, and a picturesque lake constructed in 2022. There’s further potential to create a wellness retreat or a vineyard.
Location
Little Penn Farmhouse enjoys a private position within the glorious Chiltern countryside close to and between the villages of Penn and Penn Street, both picture perfect quintessential English villages. Penn benefits from 4 public houses, a coffee shop, grocery store, doctor’s surgery and pharmacist, whilst Penn Street has two public houses.
For those loving the outdoors there are exceptional walks accessible directly from the garden through ancient bluebell woods into the outstanding Chiltern countryside.
Beaconsfield is circa 3 miles away with an excellent range of shops, restaurants and cafes, and fast track train to London Marylebone in 25 minutes. The town centre of High Wycombe is within 4 miles again giving a fast train to Marylebone in 27 minutes. Amersham with its historic Old Town is just 5 miles away and provides access to the London Underground. Heathrow Airport is within 30 minutes drive.
The area is well known for its quality schooling and the retention of the excellent grammar school system. Preparatory schools nearby include Davenies for boys and High March for girls in Beaconsfield, and Chesham Prep School for boys in Chesham, whilst secondary private schools close by include Berkhamsted and Pipers
Corner for girls.
ADDITIONAL INFORMATION
Council Tax Band: H
Local Authority: Buckinghamshire Council
EPC Rating: E
Brochures
Particulars- COUNCIL TAXA payment made to your local authority in order to pay for local services like schools, libraries, and refuse collection. The amount you pay depends on the value of the property.Read more about council Tax in our glossary page.
- Band: H
- PARKINGDetails of how and where vehicles can be parked, and any associated costs.Read more about parking in our glossary page.
- Yes
- GARDENA property has access to an outdoor space, which could be private or shared.
- Yes
- ACCESSIBILITYHow a property has been adapted to meet the needs of vulnerable or disabled individuals.Read more about accessibility in our glossary page.
- Ask agent
Penn Bottom, Penn, HP10
Add an important place to see how long it'd take to get there from our property listings.
__mins driving to your place
Get an instant, personalised result:
- Show sellers you’re serious
- Secure viewings faster with agents
- No impact on your credit score
Your mortgage
Notes
Staying secure when looking for property
Ensure you're up to date with our latest advice on how to avoid fraud or scams when looking for property online.
Visit our security centre to find out moreDisclaimer - Property reference BVN240139. The information displayed about this property comprises a property advertisement. Rightmove.co.uk makes no warranty as to the accuracy or completeness of the advertisement or any linked or associated information, and Rightmove has no control over the content. This property advertisement does not constitute property particulars. The information is provided and maintained by Bovingdons, Beaconsfield. Please contact the selling agent or developer directly to obtain any information which may be available under the terms of The Energy Performance of Buildings (Certificates and Inspections) (England and Wales) Regulations 2007 or the Home Report if in relation to a residential property in Scotland.
*This is the average speed from the provider with the fastest broadband package available at this postcode. The average speed displayed is based on the download speeds of at least 50% of customers at peak time (8pm to 10pm). Fibre/cable services at the postcode are subject to availability and may differ between properties within a postcode. Speeds can be affected by a range of technical and environmental factors. The speed at the property may be lower than that listed above. You can check the estimated speed and confirm availability to a property prior to purchasing on the broadband provider's website. Providers may increase charges. The information is provided and maintained by Decision Technologies Limited. **This is indicative only and based on a 2-person household with multiple devices and simultaneous usage. Broadband performance is affected by multiple factors including number of occupants and devices, simultaneous usage, router range etc. For more information speak to your broadband provider.
Map data ©OpenStreetMap contributors.
