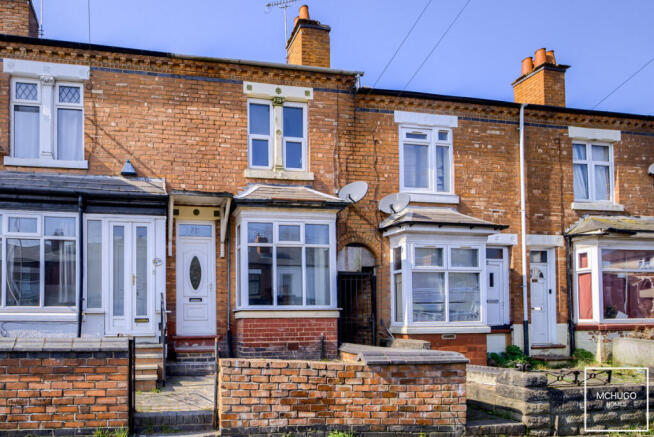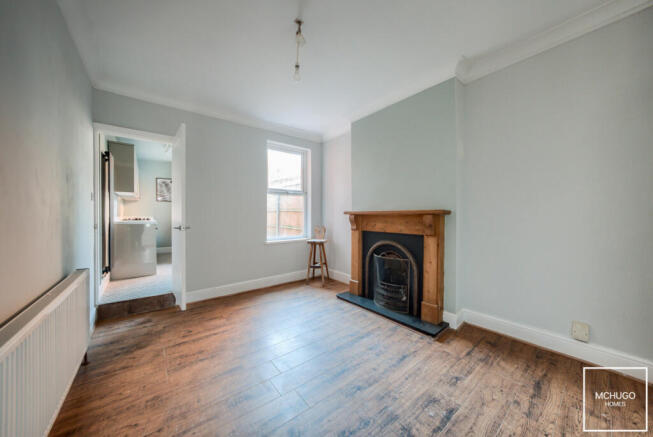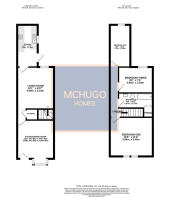Thimblemill Road, Bearwood, B67

- PROPERTY TYPE
Terraced
- BEDROOMS
3
- BATHROOMS
1
- SIZE
747 sq ft
69 sq m
- TENUREDescribes how you own a property. There are different types of tenure - freehold, leasehold, and commonhold.Read more about tenure in our glossary page.
Freehold
Key features
- Three bedrooms
- Recently renovated
- Mid Terrace property
- Upstairs bathroom
- Two reception rooms
- Newly fitted kitchen
- Ideal starter home
- Convenient Bearwood location
- Garden
- Freehold
Description
This recently renovated three-bedroom mid-terrace home on Thimblemill Road presents a fantastic opportunity for buyers looking for modern interiors, convenient living at 747 sq ft, and a prime location in Bearwood.
Property
The property has undergone thoughtful reconfiguration and upgrades, adapting from its original layout to create a well-balanced three-bedroom home with a fresh, contemporary feel.
Upon entry, you are welcomed by two well-proportioned reception rooms, both offering bright living spaces. The front-facing dining/sitting room features a bay window, allowing natural light to flood the space, while the living room provides a fantastic additional space for entertaining or relaxing.
The newly fitted kitchen sits at the rear of the property, boasting sleek cabinetry, modern worktops, and integrated appliances, making it a practical yet stylish space. The back door leads to the long rear garden, a fantastic outdoor retreat offering a mix of lawn and patio space for entertaining and relaxation.
The first floor comprises three well-proportioned bedrooms, carefully adapted to maximise space and functionality. The brand-new family bathroom is finished to a high specification, featuring a modern suite, bathtub with overhead shower, WC, and hand basin.
Further features include double glazing, gas central heating (where specified), and stylish updates throughout, ensuring a move-in-ready home that combines both comfort and practicality. Parking is available on street.
Area
Thimblemill Road is situated off Abbey Road and close to Hagley Road (A456) link for city centre access, and a much sought after location close to Warley Woods and Golf course, whilst nearby Lightwoods Park offers further ample recreation area for young families.
The property is a short distance away from a number of primary and secondary schools to include Lightwoods Primary School, World's End Infant and Nursery, and St Gregorys which is Ofsted rated as 'outstanding'.
With Bearwood and Harborne local amenities near by, there is also excellent road and transport links to facilities and shopping boutiques of Birmingham city centre, plus Birmingham University and Queen Elizabeth Hospital. Junction 2 of the M5 is close by for commuters.
Dining/Sitting Room
Front facing double glazed bay window, gas fire with wooded mantle surround, network point, power points, ceiling light point with ceiling rose and coving, laminate flooring.
Living Room
Laminate flooring, radiator, double glazed window with rear aspects, ceiling coving, gas fire with wooden mantle surround, storage understairs, carpeted, stairs leads to first floor and door into kitchen.
Kitchen
Refitted kitchen with range of wall and base mounted units, roll worktop surfaces, integrated appliances of ‘Lamona’ four ring gas hob and oven below plus extractor hood above, ‘Potterton’ boiler concealed, double glazed window and paneled door with garden access, ceiling light point with four spot tracker.
First Floor Landing
Freshly carpeted, two ceiling light points, radiator, loft hatch and doors to:
Bedroom One
Front facing double glazed windows, freshly carpeted, power points, ceiling light point, radiator.
Bedroom Two
Double glazed window with rear garden aspect, radiator, power points, ceiling light point, freshly carpeted.
Bedroom Three
Rear facing double glazed window, freshly carpeted, ceiling light point, radiator.
Bathroom
Low level WC, wash hand basin within vanity unit and mirror fronted cabinet above, bath with shower screen and rain shower head with handheld hose, storage, ceiling light point, wall mounted heated towel rail, partly tiled.
Garden
Predominantly laid to lawn, brick pave patio area, fencing to borders, side gate to front.
Details
Tenure: Freehold
Council Tax Band: B
EPC: D
Disclaimer
With approximate measurements these particulars have been prepared in good faith by the selling agent in conjunction with the vendor(s) with the intention of providing a fair and accurate guide to the property. |However, they do not constitute or form part of an offer or contract nor may they be regarded as representations, all interested parties must themselves verify their accuracy. No tests or checks have been carried out in respect of heating, plumbing, electric installations or any type of appliances which may be included.
Brochures
Brochure 1- COUNCIL TAXA payment made to your local authority in order to pay for local services like schools, libraries, and refuse collection. The amount you pay depends on the value of the property.Read more about council Tax in our glossary page.
- Band: B
- PARKINGDetails of how and where vehicles can be parked, and any associated costs.Read more about parking in our glossary page.
- Yes
- GARDENA property has access to an outdoor space, which could be private or shared.
- Yes
- ACCESSIBILITYHow a property has been adapted to meet the needs of vulnerable or disabled individuals.Read more about accessibility in our glossary page.
- Ask agent
Thimblemill Road, Bearwood, B67
Add an important place to see how long it'd take to get there from our property listings.
__mins driving to your place
Get an instant, personalised result:
- Show sellers you’re serious
- Secure viewings faster with agents
- No impact on your credit score
Your mortgage
Notes
Staying secure when looking for property
Ensure you're up to date with our latest advice on how to avoid fraud or scams when looking for property online.
Visit our security centre to find out moreDisclaimer - Property reference RX566478. The information displayed about this property comprises a property advertisement. Rightmove.co.uk makes no warranty as to the accuracy or completeness of the advertisement or any linked or associated information, and Rightmove has no control over the content. This property advertisement does not constitute property particulars. The information is provided and maintained by McHugo Homes, Harborne. Please contact the selling agent or developer directly to obtain any information which may be available under the terms of The Energy Performance of Buildings (Certificates and Inspections) (England and Wales) Regulations 2007 or the Home Report if in relation to a residential property in Scotland.
*This is the average speed from the provider with the fastest broadband package available at this postcode. The average speed displayed is based on the download speeds of at least 50% of customers at peak time (8pm to 10pm). Fibre/cable services at the postcode are subject to availability and may differ between properties within a postcode. Speeds can be affected by a range of technical and environmental factors. The speed at the property may be lower than that listed above. You can check the estimated speed and confirm availability to a property prior to purchasing on the broadband provider's website. Providers may increase charges. The information is provided and maintained by Decision Technologies Limited. **This is indicative only and based on a 2-person household with multiple devices and simultaneous usage. Broadband performance is affected by multiple factors including number of occupants and devices, simultaneous usage, router range etc. For more information speak to your broadband provider.
Map data ©OpenStreetMap contributors.





