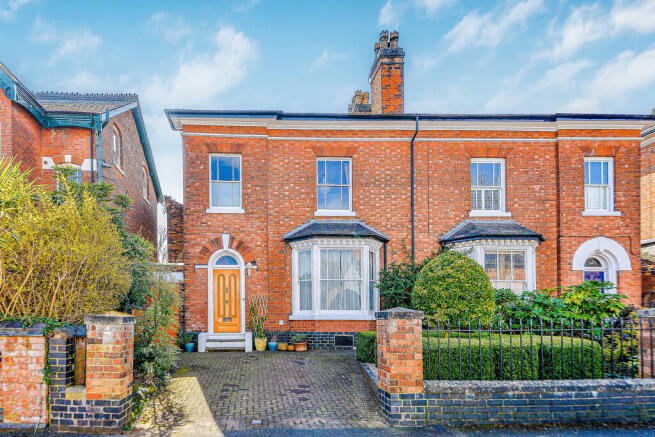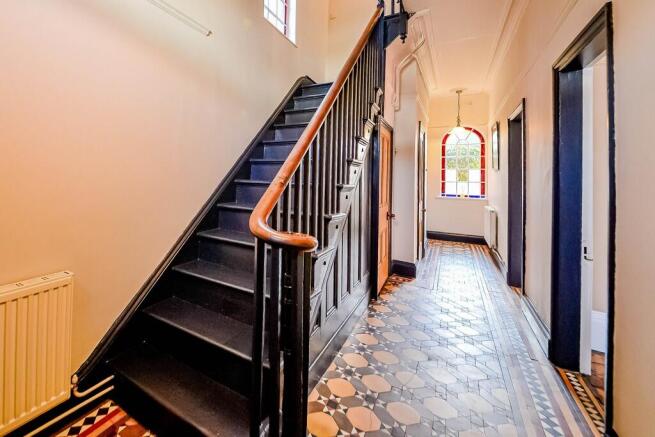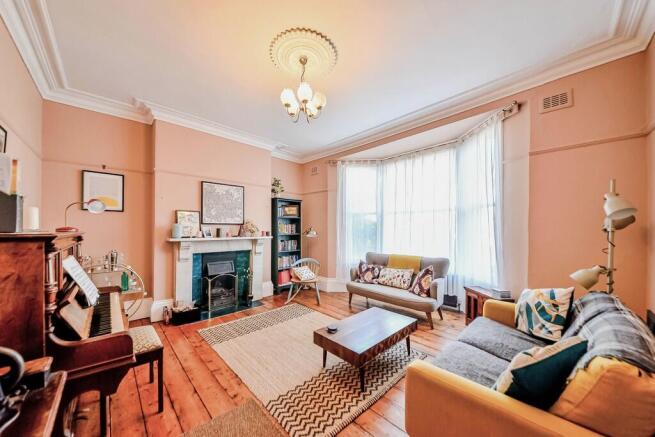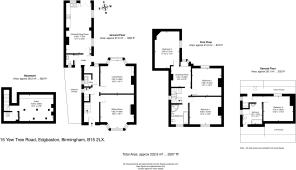Yew Tree Road , Edgbaston

- PROPERTY TYPE
Semi-Detached
- BEDROOMS
4
- BATHROOMS
2
- SIZE
2,507 sq ft
233 sq m
- TENUREDescribes how you own a property. There are different types of tenure - freehold, leasehold, and commonhold.Read more about tenure in our glossary page.
Freehold
Description
Location
Yew Tree Road is a quiet residential street situated in a sought-after area of Edgbaston conveniently placed only just over a mile from Birmingham City Centre.
Schools
A wide range of schools for children of all ages is available in the vicinity both in the private and state sectors, Blue Coat School, Edgbaston High School for Girls, Hallfield Preparatory School, West House, St George's School, The Priory School, The King Edward Foundation Schools are all within easy reach.
Medical Facilities
The Queen Elizabeth Hospital is approximately 2 miles away and provides state of the art medical facilities for the region. The BMI Edgbaston and Priory Hospitals are within 1 and 2 miles respectively, and the Birmingham Children's Hospital and City Hospital are both within 3 miles.
Shopping
Local shopping can be found at nearby Templefield Square where there is a Co-Op convenience store. There is a large Morrisons Supermarket less than half a mile away at Fiveways Island. Meanwhile, Birmingham City Centre offers a vast array of shopping including the famous Bullring shopping centre.
Transport
Public transport by road and rail is most convenient. The rail network can be joined at Fiveways station which is approximately 300 meters away and is one stop from Birmingham New Street Station. Buses can be picked up around the corner on Wheeleys Road or on nearby Islington Row Middleway.
DESCRIPTION
15 Yew Tree Road is a nicely appointed and handsome Victorian townhouse, with spacious and well-presented accommodation set over 3 levels, extending to some 2,507 sq. ft. (233 sq. m). The property has numerous character features to include large sash windows (reconditioned where necessary by the present vendor), ceiling covings and picture rails, splendid fireplaces within the two reception rooms, and exposed floorboards to many rooms. Central heating is gas fired.
There is a delightful private garden to the rear, enjoying a southerly aspect, which can be accessed from the kitchen, off road parking on the front drive and a secure covered side passageway ideal for bikes/storage.
ACCOMMODATION
On the Ground Floor
Stone steps lead up to the panelled front door with a feature fanlight window over. The central reception hall has a fine Minton tiled floor, feature stained glass window to the rear, cloaks hooks, as well as giving access to the two reception rooms and breakfast kitchen to the rear.
The front sitting room has exposed floorboards, decorative ceiling coving and rose, a central open fireplace with a marble surround, tiled hearth, and inserts.
The rear drawing room has a fine bay window enjoying a southerly aspect, exposed floorboards, ceiling covings and decorative ceiling rose, fireplace with patterned tiles inset, tiled hearth and timber surround and mantle, and a fitted bookcase to the one side.
Inner lobby with tiled floor, with access off to a cloakroom, and to the part covered side passageway.
The breakfast kitchen/dining room is an excellent space for everyday living, with an attractive dual aspect and French doors opening out onto the rear terrace and gardens. There is a designated dining/breakfast area, and the main kitchen area is fitted with a range of base and wall mounted units, work surface areas, one and a half bowl Belfast sink unit with mixer tap, Stoves cooker with 4 ring gas hob, oven/grill with extractor fan over, space for an upright fridge/freezer set within in arched recess, and an integrated NEFF dishwasher.
On the First Floor
From the reception hall a staircase leads up to the first floor landing, with doors off to the bedroom accommodation.
Bedroom 1 enjoys an attractive southerly rear aspect and with a feature fireplace. Bedroom 2 has an aspect to the front and a feature fireplace. The family bathroom has exposed floorboards, a cast iron bath with shower attachment over, pedestal wash hand basin and WC, and a corner shower cubicle. A dressing room/study leads directly through to bedroom 3, with a window to the westerly side aspect.
On the Second Floor
A landing gives access to useful deep storage within the eave, and leads off to double bedrooms 4, and an additional family bathroom.
OUTSIDE
The block paved front drive provides useful off-road parking for one car, with a feature ornamental fore garden area with clipped privet box hedges.
The delightful part walled gardens lie mainly to the rear of the house, with a private seating terrace and lawns beyond, whilst enjoying a southerly aspect. Directly to the back of the house is a large gravelled area with raised planters, and to the far end of the garden a useful garden shed. There is also a secure covered side passageway which is ideally suited for bikes and additional storage.
GENERAL INFORMATION
Tenure: The property is Freehold. The Agent has not checked the legal documents to verify the Freehold status of the property. The buyer is advised to obtain verification from their Solicitor or Surveyor.
Council Tax: Band F
Published March 2025
Estate agents operating in the UK are required to conduct Anti-Money Laundering (AML) checks in compliance with the regulations set forth by HM Revenue and Customs (HMRC) for all property transactions. It is mandatory for both buyers and sellers to successfully complete these checks before any property transaction can proceed. Our estate agency uses Coadjute's Assured Compliance service to facilitate the AML checks. A fee will be charged for each individual AML check conducted.
Brochures
Brochure- COUNCIL TAXA payment made to your local authority in order to pay for local services like schools, libraries, and refuse collection. The amount you pay depends on the value of the property.Read more about council Tax in our glossary page.
- Band: F
- PARKINGDetails of how and where vehicles can be parked, and any associated costs.Read more about parking in our glossary page.
- Off street
- GARDENA property has access to an outdoor space, which could be private or shared.
- Yes
- ACCESSIBILITYHow a property has been adapted to meet the needs of vulnerable or disabled individuals.Read more about accessibility in our glossary page.
- Ask agent
Yew Tree Road , Edgbaston
Add an important place to see how long it'd take to get there from our property listings.
__mins driving to your place
Get an instant, personalised result:
- Show sellers you’re serious
- Secure viewings faster with agents
- No impact on your credit score
Your mortgage
Notes
Staying secure when looking for property
Ensure you're up to date with our latest advice on how to avoid fraud or scams when looking for property online.
Visit our security centre to find out moreDisclaimer - Property reference 101367008292. The information displayed about this property comprises a property advertisement. Rightmove.co.uk makes no warranty as to the accuracy or completeness of the advertisement or any linked or associated information, and Rightmove has no control over the content. This property advertisement does not constitute property particulars. The information is provided and maintained by Robert Powell, Birmingham. Please contact the selling agent or developer directly to obtain any information which may be available under the terms of The Energy Performance of Buildings (Certificates and Inspections) (England and Wales) Regulations 2007 or the Home Report if in relation to a residential property in Scotland.
*This is the average speed from the provider with the fastest broadband package available at this postcode. The average speed displayed is based on the download speeds of at least 50% of customers at peak time (8pm to 10pm). Fibre/cable services at the postcode are subject to availability and may differ between properties within a postcode. Speeds can be affected by a range of technical and environmental factors. The speed at the property may be lower than that listed above. You can check the estimated speed and confirm availability to a property prior to purchasing on the broadband provider's website. Providers may increase charges. The information is provided and maintained by Decision Technologies Limited. **This is indicative only and based on a 2-person household with multiple devices and simultaneous usage. Broadband performance is affected by multiple factors including number of occupants and devices, simultaneous usage, router range etc. For more information speak to your broadband provider.
Map data ©OpenStreetMap contributors.







