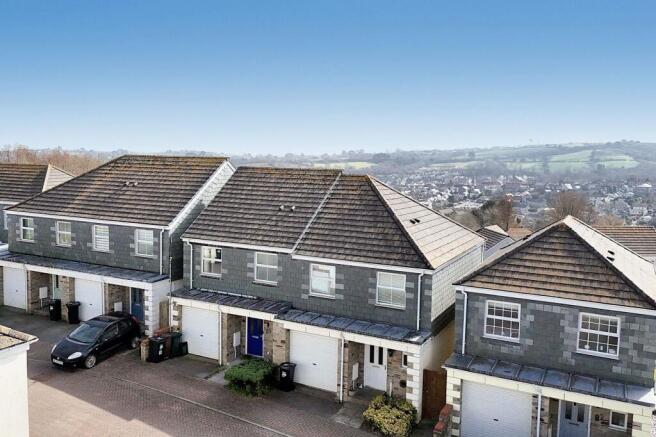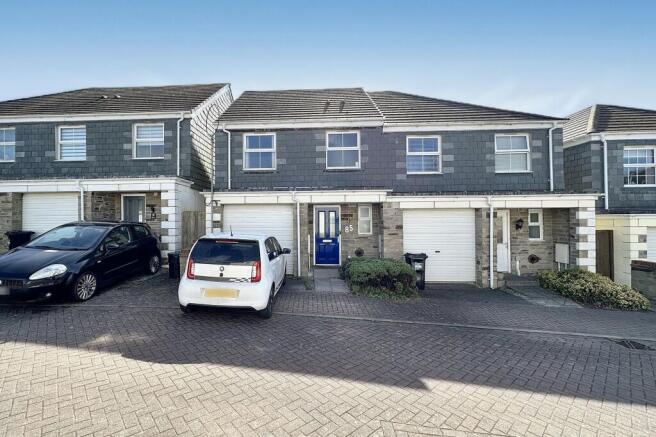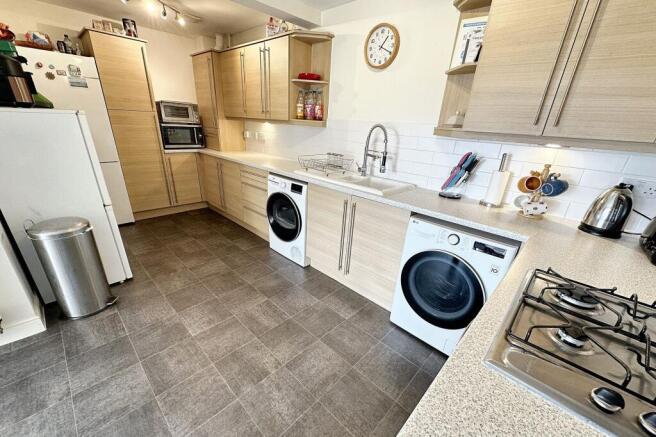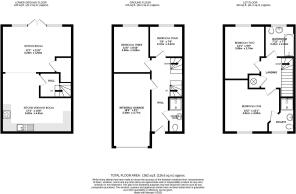
Round Ring Gardens, Penryn, TR10

- PROPERTY TYPE
Semi-Detached
- BEDROOMS
4
- BATHROOMS
3
- SIZE
1,227 sq ft
114 sq m
- TENUREDescribes how you own a property. There are different types of tenure - freehold, leasehold, and commonhold.Read more about tenure in our glossary page.
Freehold
Key features
- A superb semi-detached family home
- 3 Storey accommodation
- 4 Bedrooms, 3 bathrooms
- Open plan kitchen/dining & sitting room
- South facing, secure rear garden
- Integral garage & off-road parking
- No onward chain
Description
THE PROPERTY
Well-presented, three storey, four bedroom family home that is set at the top of this popular residential development on the outskirts of Penryn town centre. The house was built in 2012 and the imaginative design has pleasing mellow stone and slate elevations to the front and rear with large UPVC double glazed windows which provide plenty of natural light and has a sunny South facing aspect across the garden look over Penryn town and countryside across the valley. The spacious accommodation is perfectly designed for a growing family with the ground floor offering a reception hall, two good bedrooms and shower room/WC combined and access to an integral garage. The first floor has a master bedroom with en-suite shower room, the second bedroom and a luxurious family bathroom/WC. Finally, the lower ground floor is open plan with kitchen/dining area and a sitting room that looks out into the rear garden. Importantly this family home is being sold with no onward chain.
THE LOCATION
Round Ring Gardens is a modern well renowned development positioned on the St Gluvias / Enys side of Penryn, a historic and ancient market town with an active community and excellent everyday facilities including a nursery, primary and secondary schools. The town enjoys good communication with Falmouth via its bus service and train station, which links to Truro city and mainline Paddington. Penryn is enjoying something of a renaissance witnessed in the regeneration and development of Penryn's inner Harbour area providing riverside accommodation and extensive and exciting dining options. Penryn Campus is occupied by both Falmouth and Exeter Universities sharing buildings, facilities and services as part of the combined universities in Cornwall project; this recent transition into a University town is creating a real 'buzz' for the area. Falmouth town (approximately 2 miles) provides comprehensive shopping, schooling, business and leisure facilities and was recently voted 'the best place to live in the South West' in the prestigious Sunday Times guide
EPC Rating: C
ACCOMMODATION IN DETAIL
(ALL MEASUREMENTS ARE APPROXIMATE) Through the panel and glazed front door into the....
ENTRANCE HALL
Internal door to garage. Staircase to the upper and lower floors. Doors to bedrooms three and four and shower room.
LOWER GROUND FLOOR
At the bottom of the staircase from the entrance hallway is a small landing with a door through to….
KITCHEN/DINING/SITTING ROOM
A well designed room, the kitchen/dining area measuring 17' 1" x 14' 6" (5.21m x 4.42m) is extensively apportioned and offers many cupboards and ample useable work surface with one and a half bowl composite sink with combination mixer tap. Tiled splashback. Space and plumbing for white goods, built-in oven, grill and gas hob with extractor over. (the property is being sold with no onward chain and white goods may be available by separate negotiation). Cupboard housing gas central heating boiler. The sitting room 17' 1" x 11' 6" (5.21m x 3.51m) has windows on either side of French doors that lead out into the rear garden and flood the room with natural light. Large cupboard.
BEDROOM THREE (2.69m x 3.51m)
Window to the rear with views. Radiator.
BEDROOM FOUR (2.31m x 2.36m)
Window to rear with views. Radiator.
SHOWER ROOM
Shower cubicle with plumbed shower, WC and hand basin. Obscure window to front.
FIRST FLOOR
Stairs from entrance hallway leading up to the first floor....
LANDING
Doors to bedrooms one and two, bathroom and cupboard housing the modern hot water tank. Loft hatch.
BEDROOM ONE
13' 2" (4.01m) max x 13' 1" (3.99m) Window to front. Radiator. Door to.....
EN SUITE
Obscure window to the front. White suite comprising a good-sized shower cubicle with plumbed shower over, pedestal hand wash basin and WC. Radiator. Tiled wet areas.
BEDROOM TWO (2.74m x 3.99m)
Window to the rear with a very nice view over Penryn out to the countryside beyond. Radiator.
BATHROOM
Obscure window to the rear. White suite comprising of a bath with shower over and glass screen to the side, pedestal hand basin and WC. Radiator. Tiled wet areas.
ESTATE CHARGES
Development/Estate charges : Annual charge. £313.66 this year (2025) to management company First Port.
Front Garden
Off-road parking space leading to the garage. Small garden area. Pathway to front door.
Rear Garden
Good-sized garden to the rear which is laid to lawn with high fencing and wall. Facing mainly South and enjoying all day summer sunshine. Gate to the side. Outside water tap.
Parking - Garage
18' x 9' 1" (5.49m x 2.77m) Vehicular access door to the front. Power and light.
Brochures
Brochure 1- COUNCIL TAXA payment made to your local authority in order to pay for local services like schools, libraries, and refuse collection. The amount you pay depends on the value of the property.Read more about council Tax in our glossary page.
- Band: D
- PARKINGDetails of how and where vehicles can be parked, and any associated costs.Read more about parking in our glossary page.
- Garage
- GARDENA property has access to an outdoor space, which could be private or shared.
- Front garden,Rear garden
- ACCESSIBILITYHow a property has been adapted to meet the needs of vulnerable or disabled individuals.Read more about accessibility in our glossary page.
- Ask agent
Round Ring Gardens, Penryn, TR10
Add an important place to see how long it'd take to get there from our property listings.
__mins driving to your place
Get an instant, personalised result:
- Show sellers you’re serious
- Secure viewings faster with agents
- No impact on your credit score
Your mortgage
Notes
Staying secure when looking for property
Ensure you're up to date with our latest advice on how to avoid fraud or scams when looking for property online.
Visit our security centre to find out moreDisclaimer - Property reference ad41ff8f-7b8a-4d19-a00a-4dcd747e5cb8. The information displayed about this property comprises a property advertisement. Rightmove.co.uk makes no warranty as to the accuracy or completeness of the advertisement or any linked or associated information, and Rightmove has no control over the content. This property advertisement does not constitute property particulars. The information is provided and maintained by Heather & Lay, Falmouth. Please contact the selling agent or developer directly to obtain any information which may be available under the terms of The Energy Performance of Buildings (Certificates and Inspections) (England and Wales) Regulations 2007 or the Home Report if in relation to a residential property in Scotland.
*This is the average speed from the provider with the fastest broadband package available at this postcode. The average speed displayed is based on the download speeds of at least 50% of customers at peak time (8pm to 10pm). Fibre/cable services at the postcode are subject to availability and may differ between properties within a postcode. Speeds can be affected by a range of technical and environmental factors. The speed at the property may be lower than that listed above. You can check the estimated speed and confirm availability to a property prior to purchasing on the broadband provider's website. Providers may increase charges. The information is provided and maintained by Decision Technologies Limited. **This is indicative only and based on a 2-person household with multiple devices and simultaneous usage. Broadband performance is affected by multiple factors including number of occupants and devices, simultaneous usage, router range etc. For more information speak to your broadband provider.
Map data ©OpenStreetMap contributors.






