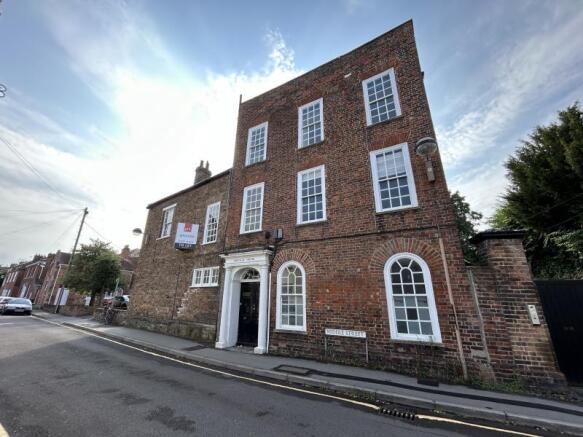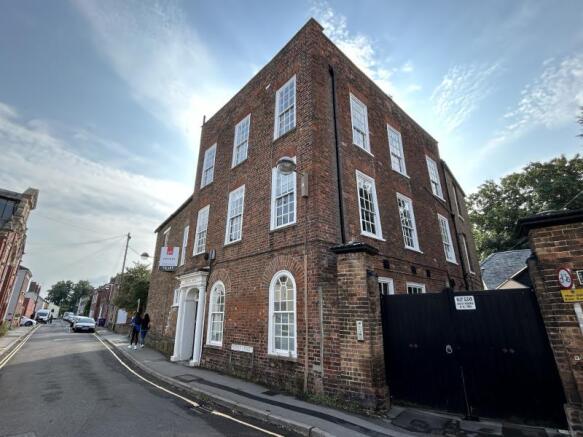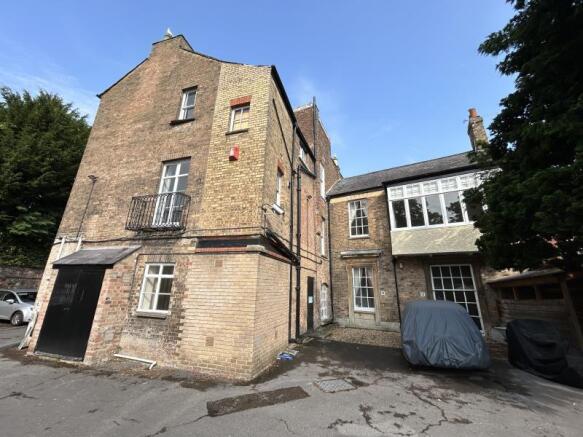UNDER OFFER Listed office building & 2 houses, 12 Middle Street, Taunton TA1 1SH
- SIZE AVAILABLE
2,809 sq ft
261 sq m
- SECTOR
Residential development for sale
Key features
- Prominent town centre location
- Parking for 13 cars
- Landmark period building
- 2,809 sq ft over 3 floors
- Two ancillary houses let on ASTs
- Communal yard
- Freehold Guide Price £575,000
Description
The Melville House, although currently configure as offices, its most recent use, previously accommodated two residential apartments on the second floor and has also been used as a small hotel and private members club. Currently the property consists of period offices with wooden panelling in a handful of offices with ornate cornicing in others. The offices provide gas central heating, category two lighting, carpet tiles, a security system, communal kitchen and WC facilities. Stable Cottage is located at the rear of the site and enclosed behind a brick wall with pedestrian gate access to the front door. Internally, the property provides a well proportioned living room / dining room,
galley kitchen and conservatory at ground floor level. The first floor contains a master bedroom, a single bedroom and family bathroom. Externally, there is a fully enclosed garden, which has been well looked after. Garden Cottage is located at the front of the site fronting onto Whirligig Lane and consists of an open plan kitchen & living room with a bathroom at ground floor level. The first floor contains a large double bedroom only.
Brochures
UNDER OFFER Listed office building & 2 houses, 12 Middle Street, Taunton TA1 1SH
NEAREST STATIONS
Distances are straight line measurements from the centre of the postcode- Taunton Station0.4 miles
Notes
Disclaimer - Property reference 103765. The information displayed about this property comprises a property advertisement. Rightmove.co.uk makes no warranty as to the accuracy or completeness of the advertisement or any linked or associated information, and Rightmove has no control over the content. This property advertisement does not constitute property particulars. The information is provided and maintained by Chesters Harcourt, Yeovil. Please contact the selling agent or developer directly to obtain any information which may be available under the terms of The Energy Performance of Buildings (Certificates and Inspections) (England and Wales) Regulations 2007 or the Home Report if in relation to a residential property in Scotland.
Map data ©OpenStreetMap contributors.




