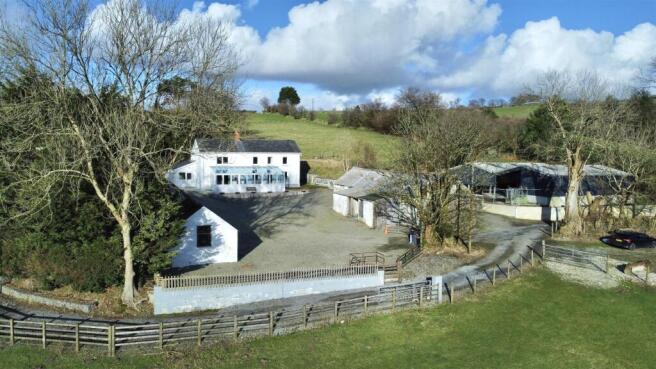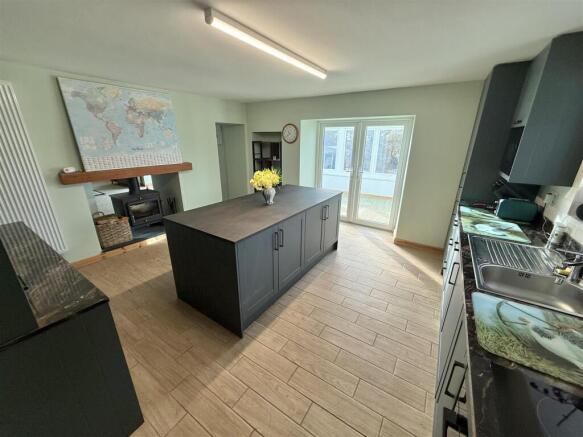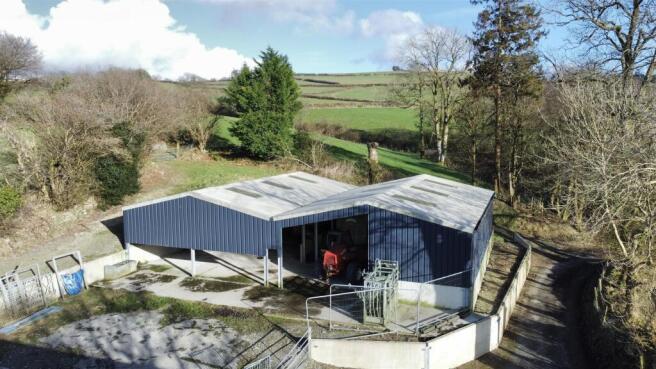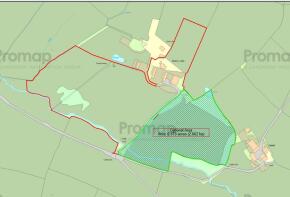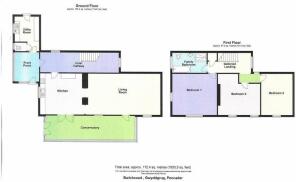3 bedroom smallholding for sale
Gwyddgrug, Pencader
- PROPERTY TYPE
Smallholding
- BEDROOMS
3
- BATHROOMS
1
- SIZE
Ask agent
Key features
- 12 acre well equipped smallholding with option of further 6.5 acres
- Impressive refurbished Farmhouse
- 2 Ranges Of Stone Outbuildings
- Modern Barns suitable for livestock housing, stables or workshops
- Attractive Lands with stream frontage
- Option of Further 6.5 Acres with field shelter
- Lovely Rural Views
- Peaceful Location shared with one other property.
- 20 Minutes Carmarthen, Close to Llanybydder, Lampeter, Llandysul and Newcastle Emlyn
Description
Located in a private location shared with one other property, this is ideal for those seeking the rural lifestyle yet being convenient to the local towns and with a lovely aspect over the surrounding country side.
Option of a further 6.5acres of productive pasture land.
Close to Brechfa forest and only some 20 minutes North of Carmarthen
Location - Situated in a peaceful rural surroundings with attractive views, approximately half a mile from the A485 roadway in the village of Gwyddgrug, some 20 minutes North of Carmarthen but also convenient to Llanybydder, Llandysul, Newcastle Emlyn and Lampeter. The property has a lovely rural aspect, located at the end of a shared driveway with a neighbour to the rear of the homestead.
Description - A traditional farmstead in a tucked away location with one close neighbour having a fully refurbished and renovated spacious farmhouse having been completely insulated with the benefit of oil fired central heating and uPVC double glazing and offering accommodation of high residential appeal with good quality kitchen and bathroom. The property has to be internally inspected to be fully appreciated.
the property also has the benefit of double glazed windows with a feature front conservatory, enjoying the views and in our considered opinion is a turn key purchase requiring no further works, being well presented and ready for immediate occupation.
The Farmhouse provides more particularly the following -
Side Entrance Door To Porch - 2.92m x 2.59m (9'7" x 8'6") - Tiled floor, double aspect windows, door to -
Utility Room - 3.48m x 2.39m (11'5" x 7'10") - With good quality range of kitchen units at base and wall level incorporating single drainer sink unit, space for washing machine and tumble dryer, extensive work surfaces, Worcester oil fired central heating boiler, tiled walls, door to -
Cloakroom - With toilet
Main Hallway - With recently installed oak staircase to first floor, attractive tiled flooring, radiator.
On the further side is a useful Study/Office area
Kitchen/ Dining Room - 4.47m x 4.09m (14'8" x 13'5") - This room is complemented by good quality fitted kitchen units at base and wall level having a stainless steel sink unit, 4 ring ceramic hob with extractor hood over, electric oven, integrated Bosch microwave, integrated dishwasher, attractive tiled walls, feature wood effect flooring, modern contemporary styled upright radiator.
There is a further Dresser style unit matching the kitchen units. Door to conservatory.
Fireplace - There is a feature double sided wood burning stove set on a slate hearth, access from the kitchen and living room
Living Room - 7.52m x 4.09m (24'8" x 13'5") - An impressive large room with plenty of room for relaxing and entertaining with the central fireplace having the double sided multi fuel stove shared with the kitchen two radiators
Front Conservatory - 9.14m x 3.05m (30' x 10') - Of uPVC construction having two sets of patio doors opening to the sides. This enjoys a lovely aspect over the farmyard, and the land and countryside beyond.
First Floor - With access via oak staircase from the hallway to -
Galleried Landing - Walk-in airing cupboard with radiator
Bedroom 1 - 4.78m x 4.90m (15'8" x 16'1") - A large light room with double aspect windows, radiators, access to loft space
Bedroom 2 - 4.32m x 4.14m (14'2" x 13'7") - With radiator, two front windows
Bedroom 3 - 4.17m x 3.12m (13'8" x 10'3") - Radiator, access to loft, front window
Feature Bathroom - 3.66m x 2.03m (12' x 6'8") - Offering a newly fitted suite with the benefit of attractive tiled walls having panelled bath, wash hand basin, toilet, shower cubicle and heated towel rail.
Externally - The property is approached via an initial shared lane leading to a private farmyard flanked by two traditional barns, in our opinion having potential for conversion in to further accommodation if required.
Range 1 - Being the original stable block with coach house to side and workshop. This building has a rear leanto building used for loose boxes/livestock housing.
Second Former Cowshed - With leanto Dairy to front
Steel Framed Barns - 18.29m x 13.72m overall (60' x 45' overall) - Recently erected barn range, being diversely appealing with concreted floor, this would suit livestock housing, American style barn/stabling or indeed could be used for workshop/commercial purposes, offering good specification buildings with its own self contained yard area.
Land - The lands mainly provided to the front of the property running down to a feature stream, one paddock to the rear.
Optional Land - There is an optional parcel of land on the approach to the property being some 6.4 acres with a field shelter on a concrete base - GUIDE PRICE: £50,000.
Services - We are informed the property benefits from connection to mains electricity, private water from borehole, private drainage, oil fired central heating, broadband available.
Directions - From Lampeter take the A485 roadway towards Carmarthen, proceed through Llanybydder, Llanllwni and New Inn and in the village of Gwyddgrug take the left hand turning and turn immediately left again, continue along this road to its termination, just before a cattle grid, turn left on to a farm lane being the entrance of Bwlchcoed and continue to the property.
Council Tax Band - D - Amount Payable: £2048
Brochures
Gwyddgrug, PencaderBrochureEnergy Performance Certificates
EE RatingGwyddgrug, Pencader
NEAREST STATIONS
Distances are straight line measurements from the centre of the postcode- Carmarthen Station10.6 miles
Notes
Disclaimer - Property reference 33773619. The information displayed about this property comprises a property advertisement. Rightmove.co.uk makes no warranty as to the accuracy or completeness of the advertisement or any linked or associated information, and Rightmove has no control over the content. This property advertisement does not constitute property particulars. The information is provided and maintained by Evans Bros, Lampeter. Please contact the selling agent or developer directly to obtain any information which may be available under the terms of The Energy Performance of Buildings (Certificates and Inspections) (England and Wales) Regulations 2007 or the Home Report if in relation to a residential property in Scotland.
Map data ©OpenStreetMap contributors.
