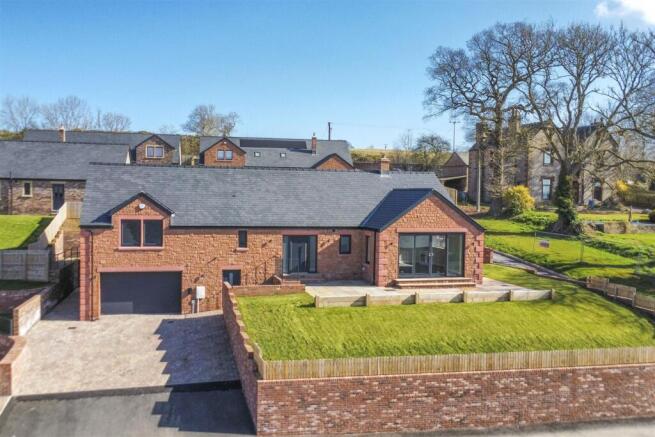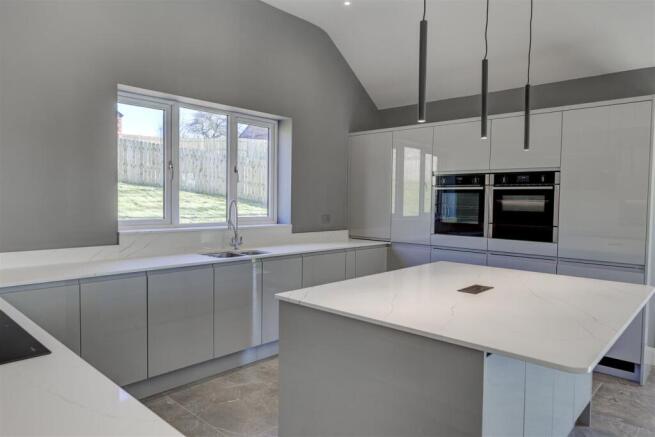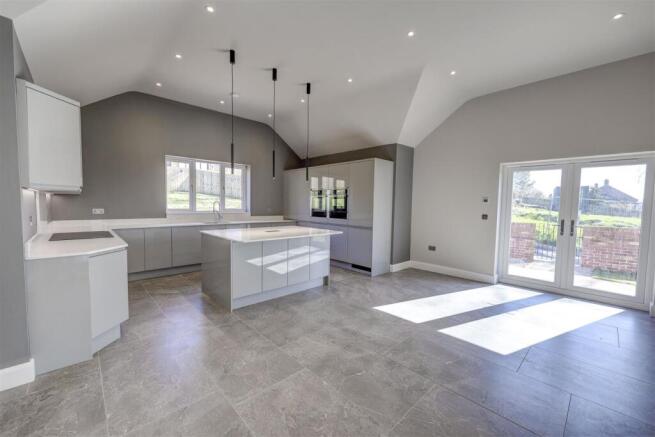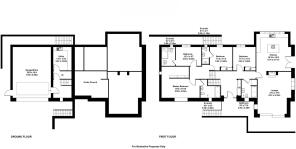
Langwathby, Penrith

- PROPERTY TYPE
Detached
- BEDROOMS
4
- BATHROOMS
4
- SIZE
2,142 sq ft
199 sq m
- TENUREDescribes how you own a property. There are different types of tenure - freehold, leasehold, and commonhold.Read more about tenure in our glossary page.
Freehold
Key features
- Built by the Renowned JIW Properties
- A stunning Detached 4 Bed 4 Bath Property
- Occupying a Generous Plot
- Offering 2142sq ft of Living Accommodation
- Stunning Atlantis Kitchen with Integrated NEFF Appliances
- Exceptional Quality of Finish Throughout
- Located in the Ever Popular Langwathby Village
- Close to Amenities Including School, Nursery, Shop & Pub
- Excellent Access to Penrith, The Eden Valley & The Lake District
- Viewing Strictly by Appointment
Description
The welcoming entrance hall that sets the tone for the luxurious living experience within. The property's open and airy layout provides an abundance of space and comfort. The heart of the home is a sprawling open-plan living area, seamlessly blending style and functionality.
The outstanding Atlantis kitchen equipped with state of the art NEFF appliances flows effortlessly into a bright and spacious dining area, ideal for entertaining guests or enjoying family meals. Large windows throughout the living spaces bathe the rooms in natural light, creating a warm and inviting ambiance.
The property offers exceptional bedrooms, with three being ensuite, each thoughtfully designed to provide privacy and relaxation. The master bedroom is a true retreat, featuring an ensuite bathroom, walk-in closet, and an atmosphere of tranquillity.
Entrance Hallway - Enter the property via a contemporary anthracite grey composite front door into the spacious and welcoming entrance hall which leads through to the other rooms, the staircase is accessed from hallway, too, leading to the master bedroom and bedroom 2. It is also complete with a storage cupboard;
Lounge - 6.51 x 5.18 (21'4" x 16'11") - A comforting living room takes in the beautiful views through the floor to ceiling glass sliding doors which also provides access to your garden, this room is South-West facing so you benefit from the sun all day long. There is a choice of a wood burning or electric stove also creates a warm and cosy feel to the spacious room;
Kitchen Dining Room - 5.74 x 5.11 (18'9" x 16'9") - The large kitchen/dining area offers great family living with a fully fitted and bespoke kitchen by Atlantis Kitchen’s. There is plenty of space for a dining table and additional soft seating if you wish. Patio doors provide access to your garden & patio area. NEFF appliances included comprise of the following: Oven, microwave, warming drawer, 5-zone induction hob & integral fridge/freezer Atlantis Kitchens have designed the kitchen with passion and have made great use of the space available. The tall ceilings give the kitchen a light and airy feel.
Utility Room - 3.63 x 2.83 (11'10" x 9'3") - The practical utility room can be accessed from the garage or the external ‘side door’, making it easy to accessible. It benefits from fitted units & worktop, sink and provisions for a washing machine and tumble dryer.
Master Bedroom - 5.89 x 4.83 (19'3" x 15'10") - The master bedroom is a true retreat, featuring an ensuite bathroom, walk-in closet and an atmosphere of tranquillity;
Master En-Suite - 3.08 x 2.83 (10'1" x 9'3") - The ensuite shower room is tiled floor to ceiling and comprises of a bath, separate large thermostatic shower, toilet, basin & chrome towel rail;
Bedroom Two - 3.94 x 2.92 (12'11" x 9'6") - A well proportioned double bedroom leading to its own ensuite shower room. This bedroom also benefits from a spacious fitted wardrobe;
Bedroom Two En-Suite - 2.92 x 2.10 (9'6" x 6'10") - A modern ensuite shower room which is tiled, floor to ceiling, and comprises of a thermostatic shower, toilet, basin and chrome towel rail;
Bedroom Three - 3.63 x 3.48 (11'10" x 11'5") - A well proportioned double bedroom leading to its own ensuite shower room.
Bedroom Three En-Suite - 2.62 x 1.10 (8'7" x 3'7") - A modern ensuite shower room which is tiled, floor to ceiling, and comprises of a thermostatic shower, toilet, basin and chrome towel rail.
Bedroom Four - 3.63 x 3.48 (11'10" x 11'5") - A large double bedroom;
Garage - 7.85 x 5.89 (25'9" x 19'3") - A functional double garage with an electric anthracite grey door. Also comprises of a pedestrian door and window. Plenty of room for storage if required.
External - The property has a red stone frontage with a brick finish to the side and rear and a slate roof. There are steps up to the lawn garden areas with retaining brick walls. A large block paved driveway gives plentiful private parking for residents and guest whilst the garage offers further private parking. A flagged path leads round the property giving access to various areas around the property. There are external lights fitted as well as external electric sockets. Finally there is an attractive paved patio accessed from the kitchen and lounge which is perfect for alfresco dining or a morning coffee.
Useful Information - • Heating fuel: air-source heat pump
• Underfloor heating on level 1
• Burglar/smoke alarms included
• Cat6 data and internet distribution
• Council tax will be valued upon completion of the property
• Broadband connection is Fibre to the property
• 10 Year Latent Defects Insurance provided by Build Zone
Location - Galloper Heights is situated on an exclusive development of just 9 properties in the heart of Langwathby village which lies just 5 miles East of Penrith. The location offers ease of access to arterial transport links with the train station and is a short distance from the M6 and A66. Penrith station also forms part of the main trainline connecting you with London, Manchester and Edinburgh amongst many other places. The village itself has a thriving community and a brilliant range of amenity with The Shepherds Inn pub, a primary school, Lambkins Nursery, a NISA local convenience store which is well stocked as well Saddlebacks mobile tea & coffee unit and regular visits from the Shap Chippie Van.
Directions - Travel from Penrith on the A686 towards Langwathby. Turn left into Langwathby and bear left past the post office/shop which is on your right, drive past the entrance to Low Farm and just after this on the right hand is the entrance Galloper Heights. Once in the development, number 6 is directly in front of you.
Brochures
Langwathby, PenrithBrochure- COUNCIL TAXA payment made to your local authority in order to pay for local services like schools, libraries, and refuse collection. The amount you pay depends on the value of the property.Read more about council Tax in our glossary page.
- Band: E
- PARKINGDetails of how and where vehicles can be parked, and any associated costs.Read more about parking in our glossary page.
- Yes
- GARDENA property has access to an outdoor space, which could be private or shared.
- Yes
- ACCESSIBILITYHow a property has been adapted to meet the needs of vulnerable or disabled individuals.Read more about accessibility in our glossary page.
- Ask agent
Langwathby, Penrith
Add an important place to see how long it'd take to get there from our property listings.
__mins driving to your place
Get an instant, personalised result:
- Show sellers you’re serious
- Secure viewings faster with agents
- No impact on your credit score
Your mortgage
Notes
Staying secure when looking for property
Ensure you're up to date with our latest advice on how to avoid fraud or scams when looking for property online.
Visit our security centre to find out moreDisclaimer - Property reference 33773653. The information displayed about this property comprises a property advertisement. Rightmove.co.uk makes no warranty as to the accuracy or completeness of the advertisement or any linked or associated information, and Rightmove has no control over the content. This property advertisement does not constitute property particulars. The information is provided and maintained by Lakes Estates, Penrith. Please contact the selling agent or developer directly to obtain any information which may be available under the terms of The Energy Performance of Buildings (Certificates and Inspections) (England and Wales) Regulations 2007 or the Home Report if in relation to a residential property in Scotland.
*This is the average speed from the provider with the fastest broadband package available at this postcode. The average speed displayed is based on the download speeds of at least 50% of customers at peak time (8pm to 10pm). Fibre/cable services at the postcode are subject to availability and may differ between properties within a postcode. Speeds can be affected by a range of technical and environmental factors. The speed at the property may be lower than that listed above. You can check the estimated speed and confirm availability to a property prior to purchasing on the broadband provider's website. Providers may increase charges. The information is provided and maintained by Decision Technologies Limited. **This is indicative only and based on a 2-person household with multiple devices and simultaneous usage. Broadband performance is affected by multiple factors including number of occupants and devices, simultaneous usage, router range etc. For more information speak to your broadband provider.
Map data ©OpenStreetMap contributors.





