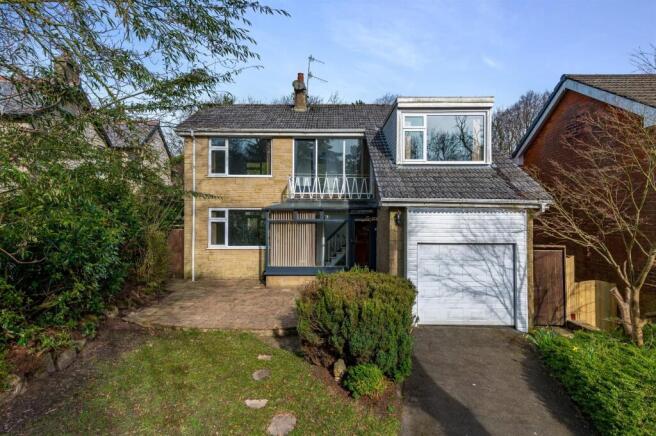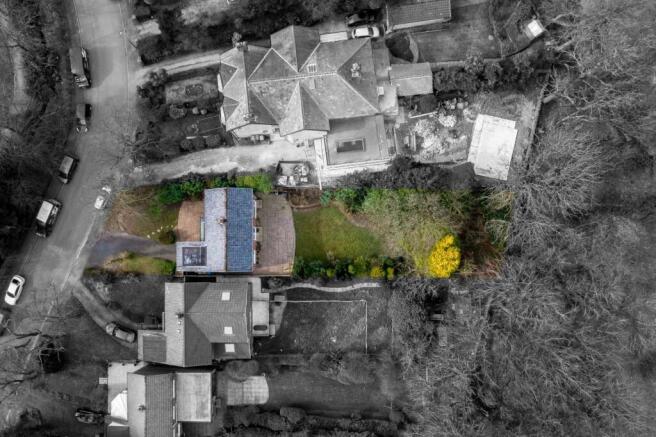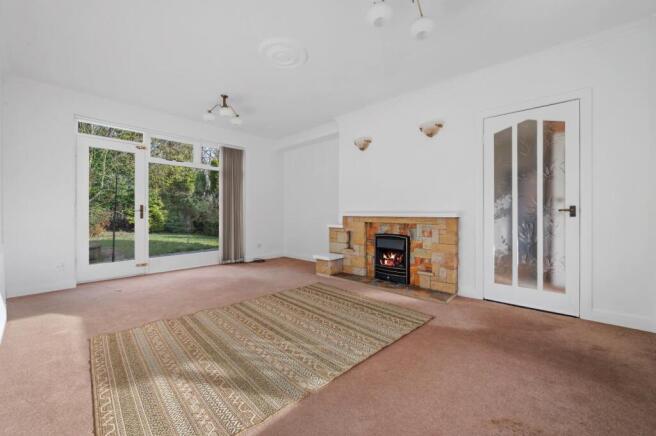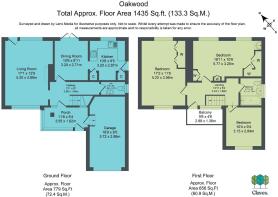Whitehall Road, Whitehall, Darwen

- PROPERTY TYPE
Detached
- BEDROOMS
3
- BATHROOMS
1
- SIZE
1,435 sq ft
133 sq m
- TENUREDescribes how you own a property. There are different types of tenure - freehold, leasehold, and commonhold.Read more about tenure in our glossary page.
Freehold
Description
Four Bed Potential - The property was originally built with four bedrooms. What is now the middle bedroom on the landing was originally two bedrooms, hence the two windows overlooking the back garden. This large bedroom could easily be converted back to two bedrooms if desired, by re-erecting a stud wall between the two windows.
Living Space - The front porch welcomes you into the home with floor to ceiling windows which give the first impression of the bright and airy ambience felt throughout. From the front porch there is access into the integral garage, and it leads further into the central hallway which also benefits from an abundance of natural light, and a handy downstairs WC.
The main lounge is situated to the left of the home and boasts a great size spanning the full depth of the house, with light pouring in from both the large front and rear windows and a glass door onto the back garden. A gas fire with decorative surrounds is situated in the centre of this room too.
A set of French doors in the dining room also lead onto the back garden, ideal for enjoying that lovely indoor-outdoor lifestyle on leisurely summer days. Adjacent to the dining room is the kitchen, which features a range of integrated appliances including a Neff oven and four plate hob with hidden extractor hood, dishwasher, fridge-freezer, washing machine, and stainless steel sink with drainer and mixer tap. The property offers scope for modernisation however its interiors are found in good condition throughout.
Bedrooms & Bathrooms - All three bedrooms enjoy scenic views of the neighbouring greenery. Two of the three bedrooms are huge doubles, with the third being a good-sized double, meaning there is a great amount of space for the whole family.
The spacious landing with balcony and floor to ceiling windows continues the bright and airy feel while providing views toward the beautiful Whitehall Park.
Not dissimilar to the living spaces and bedrooms, the bathroom is well proportioned for family life. It features part tiled walls and currently comprises a three-piece suite including bath with shower, wash basin and WC.
Extension & Conversion Potential - Similar to many properties on Whitehall Road, the large rear garden lends itself well to extending the home (subject to satisfying regulations) while still having plenty of garden space to enjoy.
The integral garage also provides scope for conversion to accommodation if desired. Perhaps a guest bedroom and bathroom? A games or media room? Or perhaps a large home office?
Outside Space - To the front of the house is a drive and front garden which creates an attractive kerb appeal, in keeping with the premium properties sat behind private drives all the way up the leafy green Whitehall Road. The current drive will accommodate three cars, and the front garden provides scope to extend the drive and create more space for parking if desired.
At the rear, the garden is a very generous size and features a large patio area, lawn, and mature shrubs and trees, all of which provide heaps of potential for the whole family. Whether you’re a veteran gardener, whether you enjoy summer BBQs and al-fresco dining, or whether you just want ample safe space for the kids to play, there’s plenty of space for it all.
Location - Situated high up the lane in the leafy green suburb of Whitehall, at the foot of the West Pennine Moors and across from the picturesque Whitehall Park, yet only a 5-minute drive to central Darwen, the location of Oakwood is both well established and highly sought-after.
A great selection of shops, supermarkets, pubs, cafes, and restaurants can all be found in Darwen nearby, as well as transport links and good schools for the kids. An even greater selection of amenities can be found further afield in the neighbouring big towns: Blackburn to the north, and Bolton to the south.
Whether it’s the country walks, running, or biking on the moors, the wildlife, the strolls around the park, or just the peace and serenity of nature that appeals to you, Oakwood is positioned ideally for those who enjoy being close to nature while having the convenience of plentiful amenities nearby.
Specifics - The tax band is F.
The tenure is freehold.
There is gas central heating with a Vaillant boiler in the integral garage.
Brochures
Whitehall Road, Whitehall, Darwen- COUNCIL TAXA payment made to your local authority in order to pay for local services like schools, libraries, and refuse collection. The amount you pay depends on the value of the property.Read more about council Tax in our glossary page.
- Band: F
- PARKINGDetails of how and where vehicles can be parked, and any associated costs.Read more about parking in our glossary page.
- Yes
- GARDENA property has access to an outdoor space, which could be private or shared.
- Yes
- ACCESSIBILITYHow a property has been adapted to meet the needs of vulnerable or disabled individuals.Read more about accessibility in our glossary page.
- Ask agent
Whitehall Road, Whitehall, Darwen
Add an important place to see how long it'd take to get there from our property listings.
__mins driving to your place
Get an instant, personalised result:
- Show sellers you’re serious
- Secure viewings faster with agents
- No impact on your credit score

Your mortgage
Notes
Staying secure when looking for property
Ensure you're up to date with our latest advice on how to avoid fraud or scams when looking for property online.
Visit our security centre to find out moreDisclaimer - Property reference 33768964. The information displayed about this property comprises a property advertisement. Rightmove.co.uk makes no warranty as to the accuracy or completeness of the advertisement or any linked or associated information, and Rightmove has no control over the content. This property advertisement does not constitute property particulars. The information is provided and maintained by Claves, Bolton. Please contact the selling agent or developer directly to obtain any information which may be available under the terms of The Energy Performance of Buildings (Certificates and Inspections) (England and Wales) Regulations 2007 or the Home Report if in relation to a residential property in Scotland.
*This is the average speed from the provider with the fastest broadband package available at this postcode. The average speed displayed is based on the download speeds of at least 50% of customers at peak time (8pm to 10pm). Fibre/cable services at the postcode are subject to availability and may differ between properties within a postcode. Speeds can be affected by a range of technical and environmental factors. The speed at the property may be lower than that listed above. You can check the estimated speed and confirm availability to a property prior to purchasing on the broadband provider's website. Providers may increase charges. The information is provided and maintained by Decision Technologies Limited. **This is indicative only and based on a 2-person household with multiple devices and simultaneous usage. Broadband performance is affected by multiple factors including number of occupants and devices, simultaneous usage, router range etc. For more information speak to your broadband provider.
Map data ©OpenStreetMap contributors.




