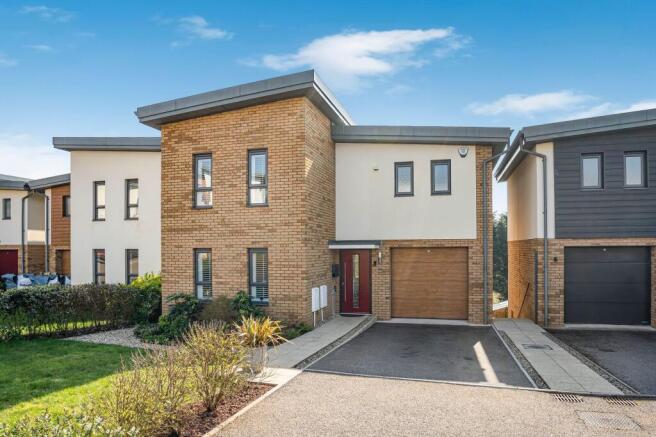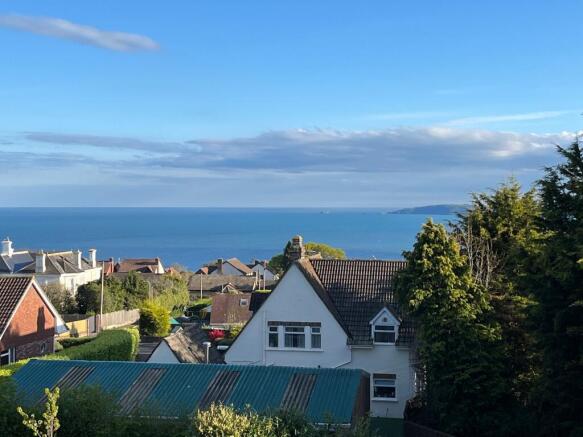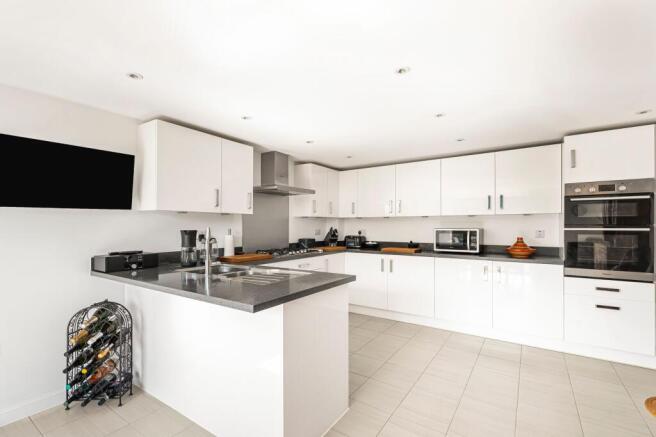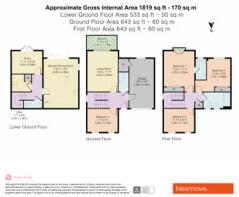
Amethyst Drive, Teignmouth, TQ14

- PROPERTY TYPE
Detached
- BEDROOMS
4
- BATHROOMS
2
- SIZE
1,830 sq ft
170 sq m
- TENUREDescribes how you own a property. There are different types of tenure - freehold, leasehold, and commonhold.Read more about tenure in our glossary page.
Freehold
Key features
- Stunning Views – Enjoy breathtaking panoramic views of the Ness and Teign Estuary from the private balcony and garden.
- Stylish Outdoor Spaces – A generous balcony with glass balustrades, a decked terrace, and a well-maintained garden with multiple seating areas.
- Highly Desirable Location – Set in a sought-after residential area, offering tranquility while being close to local amenities and scenic coastal walks.
- Versatile Living Areas – Thoughtfully designed spaces that offer flexibility for home working, relaxation, and entertaining.
- Spacious Garage with Private Parking – Secure garage with ample storage and a private driveway for convenient off-road parking.
- Prime location in a sought-after neighbourhood
- Modern family bathroom, en suite shower room and additional WC
Description
Situated at the head of a cul-de-sac, this modern property is presented beautifully throughout. Set back from the road, the front garden features a driveway that leads to the garage and the front door, with side access to the rear garden.
The entrance hall provides access to the first floor, the lower ground floor, the garage, and leads to the main living areas. To the left of the hallway, there is the fourth bedroom/second reception room.
The living room, located at the rear of the home, is a bright and airy space with sliding patio doors that open onto a balcony offering sea and Dartmoor views.
The balcony has ample space for tables and chairs, and the current owners have installed an awning for added comfort. Additionally, there is a cloakroom.
Moving upstairs to the first floor, you will find a large landing that provides access to the loft, an airing cupboard, and doors leading to the bedrooms and bathroom.
The main bedroom is spacious and includes an integral double wardrobe and an en-suite shower room. Double doors open onto a Juliet balcony, offering stunning views of the sea towards Torquay and picturesque country views towards Dartmoor.
The second bedroom also has an integral wardrobe, offers ample space for additional storage, and features both sea and country views. The third double bedroom is located at the front of the house.
There is also a spacious fully tiled family bathroom on this floor, complete with shower over the bath.
The lower ground floor contains four additional rooms. To the right, there is another cloakroom, a utility room with space for a washing machine and tumble dryer, and a study/snug with double doors that open onto a patio area.
Now, let’s highlight the room that captivated the current owners: a bright and spacious kitchen/dining room. The back wall features bi-fold doors that open onto two patio areas, providing easy access to the outdoor space.
The kitchen is well-equipped with plenty of work surfaces, storage units, an integral double oven, a gas ring hob, integrated dishwasher, fridge freezer, and a sink/drainer. This kitchen/dining area serves as the heart of the home, making it a perfect place for family relaxation and entertaining guests.
The two patio spaces in the rear garden offer ample room for outdoor furniture. One patio is directly outside the dining area, while the other is situated outside the study/snug.
To the left of the garden, there is a spacious deck terrace, ideally positioned to enjoy the evening sun. A pebbled pathway runs through the larger than average south facing rear garden, dividing a turfed area on one side from flower beds and raised vegetable garden on the other. The garden benefits from two external taps—one at the rear and one towards the front of the house—and features external lighting and power points. The garden also has a large garden shed.
The garage is equipped with power and lighting, an electric roller door, a rear window, and a cupboard housing the boiler. Just a short two-minute walk from the property, you will find a large open green space available for public use.
This area provides a wonderful space for walking dogs, letting kids run free, and enjoying spectacular views across Teignmouth, Dartmoor, and the sea.
Tenure: Freehold
Council Tax Band: F
EPC Rating: B
Open Plan Kitchen
5.9m x 4.26m
This kitchen is modern and spacious, featuring sleek white cabinetry, dark countertops, and built-in appliances. The open-plan layout allows for plenty of natural light, creating a bright and inviting space.
Living room
4.69m x 3.62m
This living room is bright and airy, featuring a neutral color scheme and large sliding glass doors that open onto a balcony. The space is well-lit with natural light, highlighting the clean lines and modern design. The layout creates a welcoming and open feel.
utility room
2.32m x 1.97m
Balcony
3.57m x 1.7m
This balcony provides breathtaking views out to sea and Dartrmoor, with rolling greenery leading to the shimmering waters in the distance. The elevated position offers a stunning perspective of the estuary's natural beauty, with lush trees framing the scene and rooftops nestled among the landscape. The peaceful setting captures the charm of the area, blending coastal and countryside views seamlessly.
Bedroom 1
4.7m x 3.62m
Bedroom 2
4.27m x 3.8m
Study
3.64m x 2.68m
Brochures
Property Brochure- COUNCIL TAXA payment made to your local authority in order to pay for local services like schools, libraries, and refuse collection. The amount you pay depends on the value of the property.Read more about council Tax in our glossary page.
- Band: F
- PARKINGDetails of how and where vehicles can be parked, and any associated costs.Read more about parking in our glossary page.
- Yes
- GARDENA property has access to an outdoor space, which could be private or shared.
- Private garden
- ACCESSIBILITYHow a property has been adapted to meet the needs of vulnerable or disabled individuals.Read more about accessibility in our glossary page.
- Ask agent
Energy performance certificate - ask agent
Amethyst Drive, Teignmouth, TQ14
Add an important place to see how long it'd take to get there from our property listings.
__mins driving to your place
Get an instant, personalised result:
- Show sellers you’re serious
- Secure viewings faster with agents
- No impact on your credit score
Your mortgage
Notes
Staying secure when looking for property
Ensure you're up to date with our latest advice on how to avoid fraud or scams when looking for property online.
Visit our security centre to find out moreDisclaimer - Property reference a54e69dd-8673-4f61-a25e-ec91076251e2. The information displayed about this property comprises a property advertisement. Rightmove.co.uk makes no warranty as to the accuracy or completeness of the advertisement or any linked or associated information, and Rightmove has no control over the content. This property advertisement does not constitute property particulars. The information is provided and maintained by Nexmove, Teignmouth. Please contact the selling agent or developer directly to obtain any information which may be available under the terms of The Energy Performance of Buildings (Certificates and Inspections) (England and Wales) Regulations 2007 or the Home Report if in relation to a residential property in Scotland.
*This is the average speed from the provider with the fastest broadband package available at this postcode. The average speed displayed is based on the download speeds of at least 50% of customers at peak time (8pm to 10pm). Fibre/cable services at the postcode are subject to availability and may differ between properties within a postcode. Speeds can be affected by a range of technical and environmental factors. The speed at the property may be lower than that listed above. You can check the estimated speed and confirm availability to a property prior to purchasing on the broadband provider's website. Providers may increase charges. The information is provided and maintained by Decision Technologies Limited. **This is indicative only and based on a 2-person household with multiple devices and simultaneous usage. Broadband performance is affected by multiple factors including number of occupants and devices, simultaneous usage, router range etc. For more information speak to your broadband provider.
Map data ©OpenStreetMap contributors.






