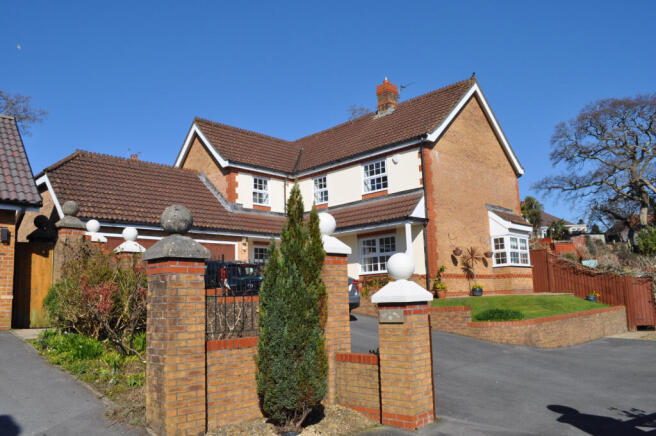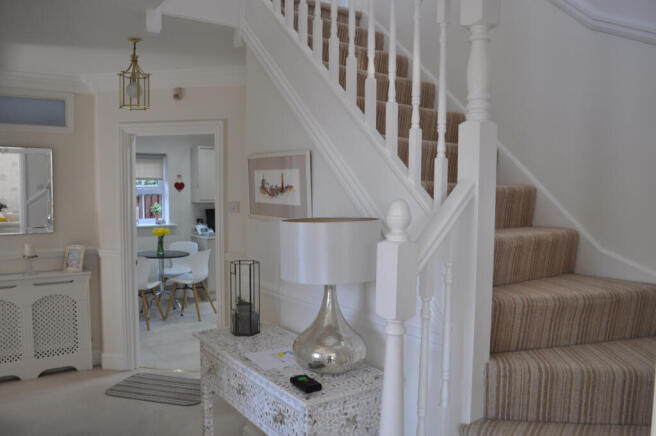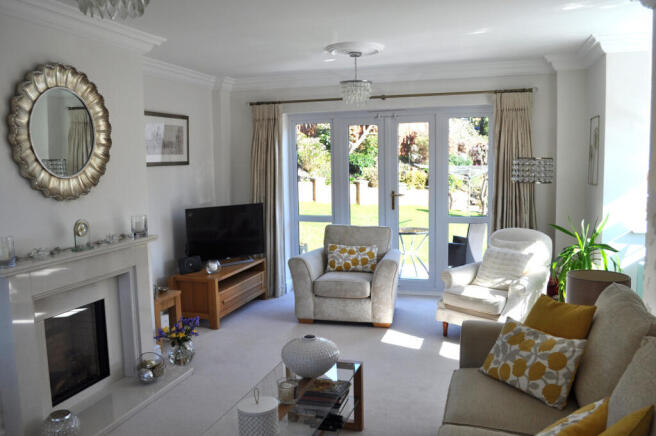Heneage Drive, West Cross, Swansea Sa3 5br

- PROPERTY TYPE
Detached
- BEDROOMS
4
- BATHROOMS
2
- SIZE
Ask agent
- TENUREDescribes how you own a property. There are different types of tenure - freehold, leasehold, and commonhold.Read more about tenure in our glossary page.
Freehold
Key features
- An outstanding detached four bedroom family home
- Situated on a highly sought after and quiet location
- Approximately five minutes walk to the sea front at West Cross and City/Mumbles bus service
- Double Garage and excellent secured off road parking
- Private Gardens
Description
An outstanding detached four bedroom family home situated on a highly sought after and quiet location being five minutes’ walk to the sea front at West Cross and the City/Mumbles bus service. The property has spacious and light accommodation which is presented and appointed to a very high standard throughout briefly comprises a well proportioned reception hall with cloaks w/c off. Formal lounge with windows on three sides and patio door to rear garden, separate dining room, sitting room, very well fitted kitchen/breakfast room and utility. There are four double bedrooms (en-suite) to bedroom one and shower room to the first floor. The property has neat private gardens, excellent secured off road parking and a double garage. Gas Central heating.
Freehold
Council Tax I
ACCOMMODATION COMPRISES:
GROUND FLOOR
ENTRANCE - Open storm porch with outside light to oak composite glass panelled door to hall.
HALL - ‘L’ shaped with dog leg staircase to gallery landing. Coved ceiling. White panelled doors to rooms off. Double glass panelled doors to lounge. Radiator in cabinet. Understairs cupboard. Glass panelled door to kitchen.
CLOAKS - ‘LAUFEN’ suite in white. Flying wash hand basin with storage under. Chrome heated towel rail. Limestone effect floor tiling. Ivory ceramic wall tiling with decorative dado. uPVC double glazed window to side. Coved ceiling.
FORMAL LOUNGE - 21’5 x 12’9 A well proportioned and very light room with uPVC double glazed door and windows to rear garden and front garden. Bay window to side. Coved ceiling. Radiator. Feature log effect living flame gas fire. (global 55CF).
DINING ROOM - 13’6 x 11’6 Radiator. uPVC double glazed window to rear garden. Coved ceiling and dado rail.
SITTING ROOM - 12’3 x 10’3 Coved Ceiling. uPVC double glazed windows to front and rear. Radiator.
KITCHEN/BREAKFAST ROOM - 14’6 x 11’7 Superbly appointed with an extensive range of wall and base cabinets and drawer units in ’Taupe’ with stainless steel bar furniture. Built in ‘NEFF’ fridge and freezer. ‘BOSCH’ dishwasher. Wine rack. ‘NEFF’ five ring gas hob with glass and stainless steel extractor hood over. Built in ‘NEFF’ oven/grill. Stainless steel sink unit with chrome mixer tap set into cream granite effect worksurface. Spot lights set into coved ceiling. Radiator. uPVC double glazed windows to side and rear garden. ‘CAMARO’ heavy duty floor tiling.
UTILITY - 7’5 x 6’6 Plumbed for washing machine. Wall mounted gas Worcester greenstar boiler. Stainless steel sink unit. Storage cupboards. uPVC double glazed to side. Radiator.
FIRST FLOOR
LANDING - Light ‘L’ shaped landing with white panelled doors to rooms off. Loft access. Radiator. Coved ceiling. uPVC double glazed window to front. Airing cupboard.
BEDROOM ONE - 15’4 x 12’8 uPVC double glazed window to front. Radiator. Coved ceiling. Two spacious built in wardrobes.
EN-SUITE - Comprising double shower cubicle with fixed glass screen with dual head chrome shower. W/C, bath and flying wash hand basin in white. Walls and floor tiling in light grey granite effect porcelain ceramics. Chrome heated towel rail. Spotlights and extractor fan to coved ceiling. uPVC double glazed window to rear.
BEDROOM TWO - 14’6 x 11’2 uPVC double glazed windows to side and rear garden. Coved ceiling. Radiator. Built in wardrobe.
BEDROOM THREE - 10’5 x 11’2 Coved ceiling. Radiator. uPVC double glazed window to rear garden.
BEDROOM FOUR - 12’6 x 10’2 Radiator. uPVC double glazed window to front. Coved ceiling.
FAMILY SHOWER ROOM - Double shower cubicle with fixed glass screen. Dual head chrome shower. Chrome heated towel rail. W/C, flying wash hand basin in white. Spotlights to coved ceiling. Ivory granite effect porcelain tiling to floor and walls. uPVC double glazed window to side.
TOTAL FLOOR AREA: 170 SQAURE METRES
EXTERNAL: Pillared five bar gate leading to extensive car parking hardstand area laid to tarmacdum ideal for camper van or similar. Neat lawn with well defined fenced and walled boundaries. Adjoining double garage with twin up and over doors (electric operated). Power and light with storage space over. Glass panelled personal door to rear. Lovely private and secluded rear garden laid to paved and decked terraces. Neat lawn with raised beds. The gardens are well stocked with mature flowering shrubs and bushes. Cedar built greenhouse. Electric power point. Outside tap.
Note: All room sizes are approximate. Electrical, plumbing, central heating and drainage installations are noted in particulars on the basis of a visual inspection only. They have not been tested and no warranty of condition of fitness for purpose is implied by their inclusion. Potential purchasers are warned that they must make their own enquiries as to the condition of the appliances, installations or of any element of the structure of fabric of the property.
.
- COUNCIL TAXA payment made to your local authority in order to pay for local services like schools, libraries, and refuse collection. The amount you pay depends on the value of the property.Read more about council Tax in our glossary page.
- Band: I
- PARKINGDetails of how and where vehicles can be parked, and any associated costs.Read more about parking in our glossary page.
- Yes
- GARDENA property has access to an outdoor space, which could be private or shared.
- Yes
- ACCESSIBILITYHow a property has been adapted to meet the needs of vulnerable or disabled individuals.Read more about accessibility in our glossary page.
- Ask agent
Heneage Drive, West Cross, Swansea Sa3 5br
Add an important place to see how long it'd take to get there from our property listings.
__mins driving to your place
Get an instant, personalised result:
- Show sellers you’re serious
- Secure viewings faster with agents
- No impact on your credit score
Your mortgage
Notes
Staying secure when looking for property
Ensure you're up to date with our latest advice on how to avoid fraud or scams when looking for property online.
Visit our security centre to find out moreDisclaimer - Property reference SIMuZ7ErMzhGpkw_c1. The information displayed about this property comprises a property advertisement. Rightmove.co.uk makes no warranty as to the accuracy or completeness of the advertisement or any linked or associated information, and Rightmove has no control over the content. This property advertisement does not constitute property particulars. The information is provided and maintained by Simpsons, Mumbles. Please contact the selling agent or developer directly to obtain any information which may be available under the terms of The Energy Performance of Buildings (Certificates and Inspections) (England and Wales) Regulations 2007 or the Home Report if in relation to a residential property in Scotland.
*This is the average speed from the provider with the fastest broadband package available at this postcode. The average speed displayed is based on the download speeds of at least 50% of customers at peak time (8pm to 10pm). Fibre/cable services at the postcode are subject to availability and may differ between properties within a postcode. Speeds can be affected by a range of technical and environmental factors. The speed at the property may be lower than that listed above. You can check the estimated speed and confirm availability to a property prior to purchasing on the broadband provider's website. Providers may increase charges. The information is provided and maintained by Decision Technologies Limited. **This is indicative only and based on a 2-person household with multiple devices and simultaneous usage. Broadband performance is affected by multiple factors including number of occupants and devices, simultaneous usage, router range etc. For more information speak to your broadband provider.
Map data ©OpenStreetMap contributors.







