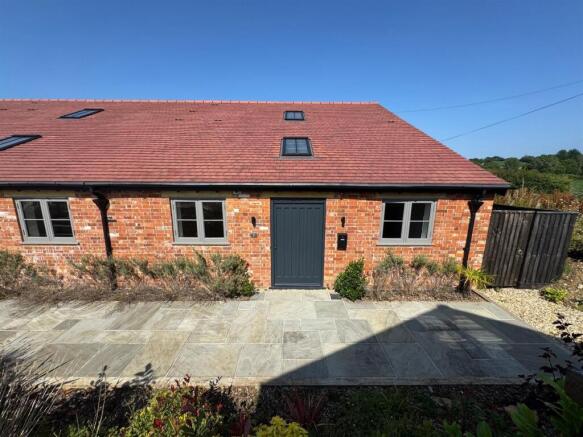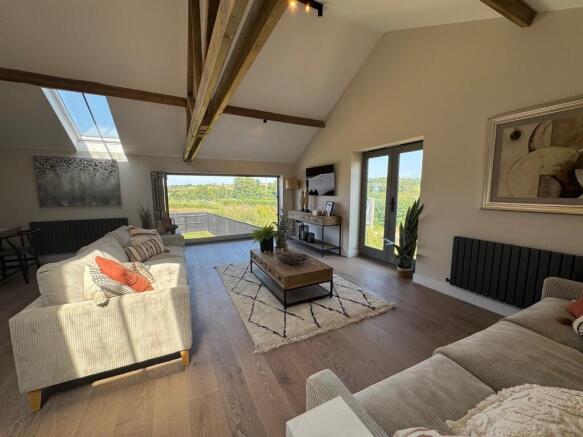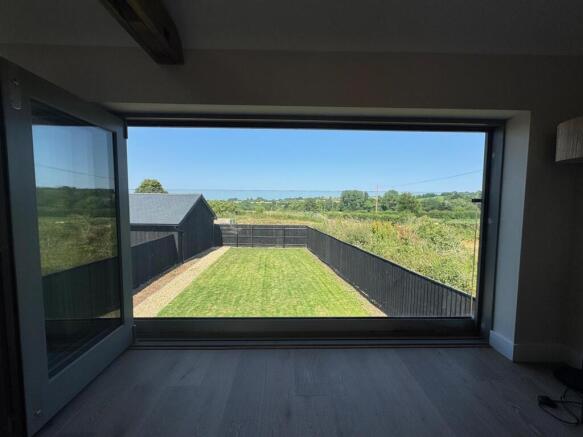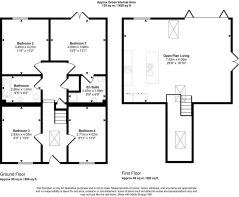Plumber Farm, Plumber, Sturminster Newton

- PROPERTY TYPE
Barn Conversion
- BEDROOMS
4
- BATHROOMS
2
- SIZE
Ask agent
- TENUREDescribes how you own a property. There are different types of tenure - freehold, leasehold, and commonhold.Read more about tenure in our glossary page.
Freehold
Key features
- Two Storey Barn Conversion
- Four Double Bedrooms
- Open Plan Living with Views
- Bathroom and En-Suite
- Good Sized Garden
- Parking and Car Barn
- Rural but Not Isolated
- Energy Efficiency Rating B
Description
It has been impeccably finished benefitting from high quality fixtures and fittings, which include pivot hinged front door adding that extra bit of security and pleasing appearance, chic soft closing kitchen units and integrated appliances, luxury bathroom suites and modern underfloor heating from an economical air source heat pump. This lovely provides contemporary style accommodation with a large open plan living space on the first floor taking advantage of the rural views with two Juliette balconies and the sleeping quarters on the ground floor, which do offer flexible usage - depending on needs. This fabulous property must be viewed to fully appreciate what it has to offer as well the location.
Accommodation -
Ground Floor -
Entrance Hall - Pivot hinged, vertical panelled timber front door with inset peephole opens into the entrance hall with skylight window to the front aspect. Ceiling light. Smoke detector. Power points. Engineered oak flooring with underfloor heating. Stairs rising to the first floor and doors to the bedrooms three and four. Step down to the inner hall - Recessed ceiling lights. Smoke detector. Airing cupboard housing the hot water cylinder, electrical consumer unit, underfloor heating pumps and fitted with light and power points. Engineered oak flooring with underfloor heating. Door to the understairs cupboard and doors to the family bathroom, bedroom two and to:-
Bedroom One - Double doors opening out to the paved seating area to the rear and enjoying a partial rural outlook. Recessed ceiling lights. Power and television points. Carpeted with underfloor heating. Door to the:-
En-Suite - Recessed ceiling lights. Extractor fan. Part wood panelled walls. Heated towel rail. Shaver socket. Fitted with a stylish, modern suite consisting of low level WC with dual flush facility and concealed cistern, wall hung vanity unit with table top circular basin and wall mounted taps and fillers plus a corner walk in shower cubicle with main shower and choice of monsoon head or hand held shower head. Engineered oak flooring with underfloor heating.
Bedroom Two - Window with outlook over the rear garden and partial countryside view in the distance. Recessed ceiling lights. Power and television points. Carpeted with underfloor heating.
Bedroom Three - Cottage style window to the front. Partly sloping ceiling. Ceiling and wall lights. Power and television points. Carpeted with underfloor heating.
Bedroom Four - Cottage style window to the front. Partly sloping ceiling. Ceiling and wall lights. Power and television points. Carpeted with underfloor heating.
Family Bathroom - Recessed ceiling lights. Extractor fan. Part wood panelled walls. Heated towel rail. Shaver socket. Fitted with a contemporary suite consisting of deep, double ended bath with wall mounted taps and central bath filler, wall hung vanity unit with circular table top basin and wall mounted tap and filler plus low level WC with dual flush facility and concealed cistern. Engineered oak flooring with underfloor heating.
First Floor -
Open Plan Living Space - Stairs rise up to a bright and spacious open plan space with bi-folding doors to a Juliette balcony with views over the rear garden neighbouring countryside. To one side there is a Juliette balcony with a rural outlook. Ceiling lights. Smoke detector. Exposed timbers. Two contemporary radiators. Power and television points. Engineered oak flooring.
Kitchen Area - Cottage style window to the rear with some rural view. Ceiling lights. Smoke detector. Exposed timbers. Fitted with a range of sleek, soft closing handless kitchen units consisting of floor and eye level cupboards, generous amount of granite work surfaces, matching upstand. Built in electric oven with storage cupboards above and below and tall larder cupboards to either side. Built in microwave and induction hob with extractor hood above. Island with granite top and inset one and half bowl sink with swan neck aerator mixer tap, floor cupboard under and integrated dishwasher, washing machine an American style fridge and freezer. Engineered oak flooring.
Outside -
Garden - The property is approached from the front via paved steps that lead down to a wide paved area with bed to one side, planted with a variety of shrubs. To the side of the property there is a timber gate that opens onto a gravelled path, which leads to the rear garden. This has been laid to lawn with a paved seating area to the back of the house and gravelled path that leads to a gate, which opens to the car barn and parking. The garden provides a blank canvas for one's own planting designs.
Car Barn And Parking - The car barn is located to the back of the property and approached via a gravelled drive to the left as one turns into the development. It is the furthest one on the right hand side. There is also additional parking.
Useful Information -
Energy Efficiency Rating B
Council Tax Band E
Sustainable Wood Framed Double Glazing
Air Source Heat Pump - Underfloor heating
Communal Treatment Plant for Drainage
Freehold with a community charge of about £600 per year
No Onward Chain
Directions -
From Sturminster Newton - Leave Sturminster Newton via Bridge Street. Go over the bridge and head towards Sherborne. Turn left into Glue Hill heading towards Hazelbury Bryan. After about a mile and a half, proceed over the small bridge. Plumber Country House will be on the left and a little further on on the right will be the entrance to Plumber Farm. Turn onto the drive and then to the left, which leads to the barns. Postcode DT10 2AG
Brochures
Plumber Farm, Plumber, Sturminster Newton- COUNCIL TAXA payment made to your local authority in order to pay for local services like schools, libraries, and refuse collection. The amount you pay depends on the value of the property.Read more about council Tax in our glossary page.
- Band: E
- PARKINGDetails of how and where vehicles can be parked, and any associated costs.Read more about parking in our glossary page.
- Yes
- GARDENA property has access to an outdoor space, which could be private or shared.
- Yes
- ACCESSIBILITYHow a property has been adapted to meet the needs of vulnerable or disabled individuals.Read more about accessibility in our glossary page.
- Ask agent
Plumber Farm, Plumber, Sturminster Newton
Add an important place to see how long it'd take to get there from our property listings.
__mins driving to your place
Get an instant, personalised result:
- Show sellers you’re serious
- Secure viewings faster with agents
- No impact on your credit score
Your mortgage
Notes
Staying secure when looking for property
Ensure you're up to date with our latest advice on how to avoid fraud or scams when looking for property online.
Visit our security centre to find out moreDisclaimer - Property reference 33773845. The information displayed about this property comprises a property advertisement. Rightmove.co.uk makes no warranty as to the accuracy or completeness of the advertisement or any linked or associated information, and Rightmove has no control over the content. This property advertisement does not constitute property particulars. The information is provided and maintained by Morton New, Sturminster Newton. Please contact the selling agent or developer directly to obtain any information which may be available under the terms of The Energy Performance of Buildings (Certificates and Inspections) (England and Wales) Regulations 2007 or the Home Report if in relation to a residential property in Scotland.
*This is the average speed from the provider with the fastest broadband package available at this postcode. The average speed displayed is based on the download speeds of at least 50% of customers at peak time (8pm to 10pm). Fibre/cable services at the postcode are subject to availability and may differ between properties within a postcode. Speeds can be affected by a range of technical and environmental factors. The speed at the property may be lower than that listed above. You can check the estimated speed and confirm availability to a property prior to purchasing on the broadband provider's website. Providers may increase charges. The information is provided and maintained by Decision Technologies Limited. **This is indicative only and based on a 2-person household with multiple devices and simultaneous usage. Broadband performance is affected by multiple factors including number of occupants and devices, simultaneous usage, router range etc. For more information speak to your broadband provider.
Map data ©OpenStreetMap contributors.




