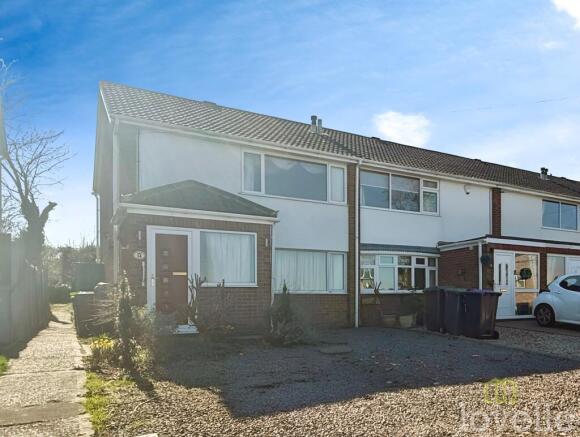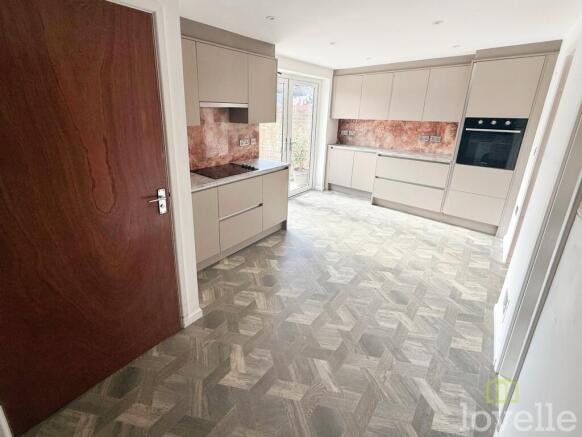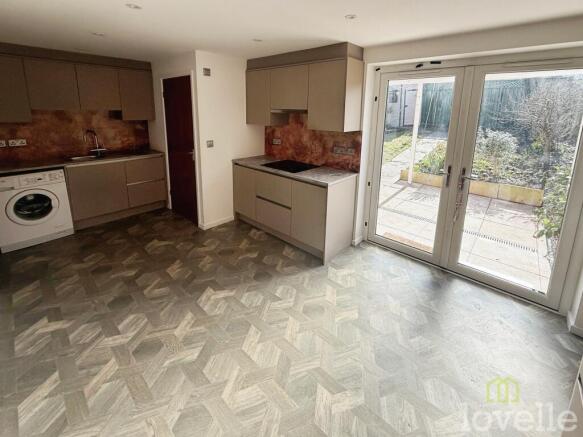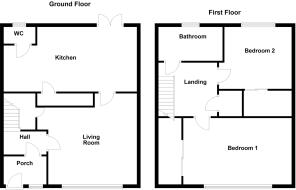
Chester Close, Lincoln, LN4

- PROPERTY TYPE
Semi-Detached
- BEDROOMS
2
- BATHROOMS
1
- SIZE
Ask agent
- TENUREDescribes how you own a property. There are different types of tenure - freehold, leasehold, and commonhold.Read more about tenure in our glossary page.
Freehold
Key features
- No Onward Chain
- Two Bedrooms
- Driveway
- Garage
- Solar Panels (Owned)
- Ideal For First-Time Buyers
- End Of Terrace
- Council Tax Band A
Description
This semi-detached house is currently listed for sale and is ideally located in a charming village setting. With local amenities and walking routes nearby, the location is both convenient and appealing, offering a blend of rural charm and modern convenience.
The property features two comfortable bedrooms, a single bathroom, and one reception room. The reception room is spacious and welcoming, providing a great space for relaxation or entertaining. The house is also fitted with a kitchen, ready to cater to your culinary needs.
One of the unique features of this property is the inclusion of solar panels, a modern and eco-friendly addition that not only reduces your carbon footprint but can also offer significant savings on your energy bills.
Additionally, the property benefits from driveway parking, allowing for secure off-street parking. A single garage is also included, which can be used for additional parking, storage or even converted into an extra living space, workshop or home gym, subject to the necessary planning permissions.
This property is a perfect fit for first-time buyers looking to step onto the property ladder or investors seeking a solid addition to their portfolio. The blend of modern features, such as the solar panels, and the traditional appeal of a semi-detached house in a village location make this a truly attractive property.
Overall, this house offers a fantastic living space with the added benefit of unique, eco-friendly features, and a superb location.
EPC rating: D. Tenure: Freehold,Entrance
2.07m x 1.8m (6'9" x 5'11")
Window to front aspect and door leading to the hallway.
Hallway
1.17m x 1.52m (3'10" x 5'0")
Door to the living room and stairs to the first-floor accommodation.
Living Room
4.38m x 3.8m (14'4" x 12'6")
Large window to front aspect, electric fire and surround, door to under stairs storage cupboard, and door to kitchen diner.
Kitchen
2.82m x 5.46m (9'3" x 17'11")
Fitted kitchen comprising of wall and base units, electric hob with extractor over, electric oven, stainless steel sink and drainer with mixer tap and boiling water, space and plumbing for white goods, patio doors to rear garden, door to storage cupboard, and door to WC.
WC
1.55m x 0.92m (5'1" x 3'0")
Two-piece suite comprising: low-level WC, hand wash basin, and window to rear aspect.
First Floor
Access to all rooms and door to storage cupboard
Bedroom One
4.42m x 3.05m (14'6" x 10'0")
Large window to front aspect and sliding wardrobe.
Bedroom Two
3.49m x 2.83m (11'5" x 9'3")
Sliding wardrobes and window to rear aspect
Bathroom
2.28m x 1.67m (7'6" x 5'6")
Three-piece suite comprising, low-level WC, hand wash basin and shower unit, and window to rear aspect.
TENURE
The tenure of this property is Freehold.
MORTGAGE & SOLICITORS
Lovelle Estate Agency and our partners provide a range of services to buyers, although you are free to use an alternative provider. If you require a solicitor to handle your purchase and/or sale, we can refer you to one of the panel solicitors we use. We may receive a fee if you use their services. If you need help arranging finance, we can refer you to the Mortgage Advice Bureau who are in-house. We may receive a fee if you use their services.
LOCAL AUTHORITY
This property falls within the geographical area of North Kesteven District Council.
VIEWING
By appointment with the Sole Agent Lovelle Estate Agency, telephone .
We recommend prior to making an appointment to view, prospective purchasers discuss any particular points likely to affect their interest in the property with one of our property consultants who have seen the property in order that you do not make a wasted journey.
ENERGY PERFORMANCE INFORMATION
A copy of the full Energy Performance Certificate for this property is available upon request unless exempt. Advisory Notes - Please be advised if you are considering purchasing a property for Buy To Let purposes, from 1st April 2018 without an EPC rated E or above it will not be possible to issue a new tenancy, or renew an existing tenancy agreement.
AGENTS NOTE
These particulars are for guidance only. Lovelle Estate Agency, their clients and any joint agents give notice that: They have no authority to give or make representation/warranties regarding the property, or comment on the SERVICES, TENURE and RIGHT OF WAY of any property. These particulars do not form part of any contract and must not be relied upon as statements or representation of fact. All measurements/areas are approximate. The particulars including photographs and plans are for guidance only and are not necessarily comprehensive.
- COUNCIL TAXA payment made to your local authority in order to pay for local services like schools, libraries, and refuse collection. The amount you pay depends on the value of the property.Read more about council Tax in our glossary page.
- Band: B
- PARKINGDetails of how and where vehicles can be parked, and any associated costs.Read more about parking in our glossary page.
- Driveway
- GARDENA property has access to an outdoor space, which could be private or shared.
- Private garden
- ACCESSIBILITYHow a property has been adapted to meet the needs of vulnerable or disabled individuals.Read more about accessibility in our glossary page.
- Ask agent
Energy performance certificate - ask agent
Chester Close, Lincoln, LN4
Add an important place to see how long it'd take to get there from our property listings.
__mins driving to your place
Explore area BETA
Lincoln
Get to know this area with AI-generated guides about local green spaces, transport links, restaurants and more.
Get an instant, personalised result:
- Show sellers you’re serious
- Secure viewings faster with agents
- No impact on your credit score
Your mortgage
Notes
Staying secure when looking for property
Ensure you're up to date with our latest advice on how to avoid fraud or scams when looking for property online.
Visit our security centre to find out moreDisclaimer - Property reference P1415. The information displayed about this property comprises a property advertisement. Rightmove.co.uk makes no warranty as to the accuracy or completeness of the advertisement or any linked or associated information, and Rightmove has no control over the content. This property advertisement does not constitute property particulars. The information is provided and maintained by Lovelle Estate Agency, North Hykeham. Please contact the selling agent or developer directly to obtain any information which may be available under the terms of The Energy Performance of Buildings (Certificates and Inspections) (England and Wales) Regulations 2007 or the Home Report if in relation to a residential property in Scotland.
*This is the average speed from the provider with the fastest broadband package available at this postcode. The average speed displayed is based on the download speeds of at least 50% of customers at peak time (8pm to 10pm). Fibre/cable services at the postcode are subject to availability and may differ between properties within a postcode. Speeds can be affected by a range of technical and environmental factors. The speed at the property may be lower than that listed above. You can check the estimated speed and confirm availability to a property prior to purchasing on the broadband provider's website. Providers may increase charges. The information is provided and maintained by Decision Technologies Limited. **This is indicative only and based on a 2-person household with multiple devices and simultaneous usage. Broadband performance is affected by multiple factors including number of occupants and devices, simultaneous usage, router range etc. For more information speak to your broadband provider.
Map data ©OpenStreetMap contributors.





