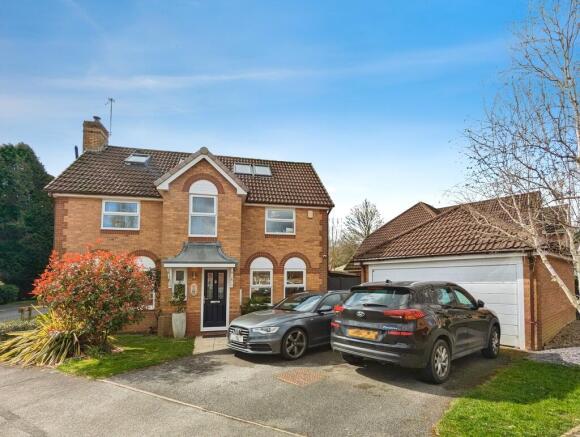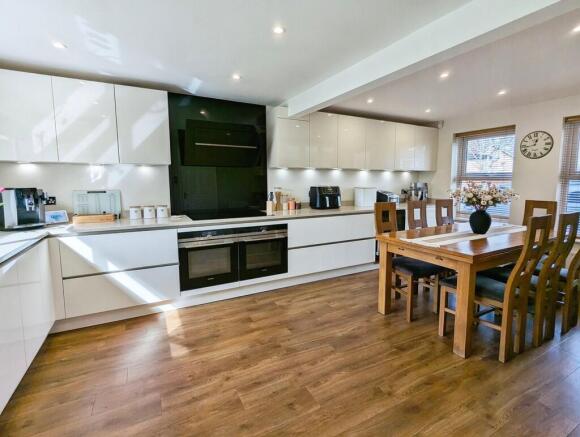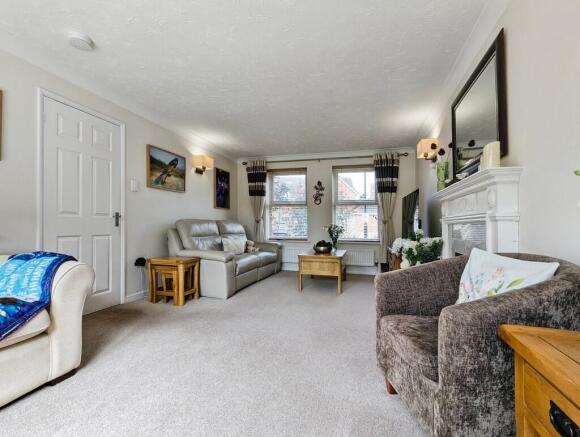5 bedroom detached house for sale
Appleby Crescent, Knaresborough

- PROPERTY TYPE
Detached
- BEDROOMS
5
- BATHROOMS
3
- SIZE
1,966 sq ft
183 sq m
- TENUREDescribes how you own a property. There are different types of tenure - freehold, leasehold, and commonhold.Read more about tenure in our glossary page.
Freehold
Key features
- Sought after location on the outskirts of Knaresborough
- Generous plot with south facing garden
- Detached property
- Loft conversion housing a stunning principal suite.
- Double driveway for side by side parking
- Impressive kitchen dining room
- Double Garage
- Bi fold doors leading to beautifully landscaped garden
- Three bathrooms
- Separate utility
Description
With high-quality fixtures and fittings throughout and a flexible layout, it's perfect for both young professionals and growing families looking for space to thrive.
The heart of this home is undoubtedly the open-plan kitchen and dining room. This space is designed to impress, featuring a sleek, modern kitchen equipped with top-of-the-line appliances including an integrated fridge freezer, separate white & red wine fridge, dishwasher, induction hob, double oven, Quooker tap, and food disposal system. Whether you're cooking for the family or entertaining friends, this space is both stylish and highly functional.
Just off the kitchen is a separate utility room, offering plumbing for a washer and providing direct access to the enclosed garden, making laundry day a breeze. The addition of a downstairs WC offers further convenience.
The separate living room benefits from bi-fold doors that open onto the garden, inviting natural light in and seamlessly connecting indoor and outdoor living. It's the perfect spot to unwind after a busy day or host a relaxed evening with friends and family.
Stepping outside into the recently renovated, south facing garden, there's a spacious lawn area, a porcelain tile patio, and a pergola - ideal for outdoor dining or relaxing in the sunshine. Three handy sheds provide ample storage, and the garden has been designed with family life and entertaining in mind.
On the first floor, you'll find four of the five bedrooms, including a generous sized double bedroom with its own ensuite shower room. The family bathroom, fitted with three-piece suit and shower over bath, completes the first floor.
The second floor has been thoughtfully renovated to create a stunning principal suite. This impressive space is flooded with natural light, creating a peaceful retreat at the top of the home. A modern shower room complements the suite, adding a touch of luxury to your personal space.
Externally the property benefits from a valuable driveway with space to park two vehicles side by side. The spacious double garage offers not just ample storage space but also benefits from electrics for added convenience. Whether you need a secure space for your vehicles, a workshop for DIY projects, or a home gym or studio, this versatile garage can easily be adapted to suit your needs.
Located just on the outskirts of Knaresborough, the property is ideally situated for access to local amenities, schools, and transport links. Knaresborough itself is a charming market town with an array of shops, cafes, and picturesque parks, as well as excellent schools such as Knaresborough St John's C of E Primary School and King James's School, which are both within easy reach. Commuters will appreciate the excellent travel links, with Knaresborough's train station just a short drive away, offering quick services to Leeds (around 50 minutes) and York (35 minutes). The A59 also provides easy access to Harrogate and beyond, making this a perfect location for those needing to balance work, family, and leisure.
Further useful information about this fantastic property includes:
Tenure: Freehold
Council tax band: F
Utilities: serviced by mains electricity, gas and water services.
Estimated rental income: £3,500PCM
Broadband availability: Full Fibre with estimated speeds up to 1,800 Mbps
Mobile phone coverage: O2, Vodafone, Three & EE
Satellite & Cable TV Availability: SKY & BT
Flood Risk: Rivers & Seas - Very Low Surface water- Very Low
With its modern design, spacious layout, and fantastic location, this home truly has much to offer. Don't miss out - arrange a viewing today and see everything this exceptional home has to offer!
We are required by law to conduct anti-money laundering checks on all those selling or buying a property. Whilst we retain responsibility for ensuring checks and any ongoing monitoring are carried out correctly, the initial checks are carried out on our behalf by our compliance partners who will contact you once you have agreed to instruct us in your sale or had an offer accepted on a property you wish to buy.
The cost of these checks is £54 (incl. VAT), which covers the cost of obtaining relevant data and any manual checks and monitoring which might be required. This fee will need to be paid by you in advance of us publishing your property (in the case of a vendor) or issuing a memorandum of sale (in the case of a buyer), directly to our compliance partners, and is non-refundable. We will receive some of the fee taken to compensate for its role in the provision of these checks.
Brochures
Sales Brochure - ...- COUNCIL TAXA payment made to your local authority in order to pay for local services like schools, libraries, and refuse collection. The amount you pay depends on the value of the property.Read more about council Tax in our glossary page.
- Band: F
- PARKINGDetails of how and where vehicles can be parked, and any associated costs.Read more about parking in our glossary page.
- Garage,Off street
- GARDENA property has access to an outdoor space, which could be private or shared.
- Yes
- ACCESSIBILITYHow a property has been adapted to meet the needs of vulnerable or disabled individuals.Read more about accessibility in our glossary page.
- Ask agent
Appleby Crescent, Knaresborough
Add an important place to see how long it'd take to get there from our property listings.
__mins driving to your place
Get an instant, personalised result:
- Show sellers you’re serious
- Secure viewings faster with agents
- No impact on your credit score
Your mortgage
Notes
Staying secure when looking for property
Ensure you're up to date with our latest advice on how to avoid fraud or scams when looking for property online.
Visit our security centre to find out moreDisclaimer - Property reference 100675001537. The information displayed about this property comprises a property advertisement. Rightmove.co.uk makes no warranty as to the accuracy or completeness of the advertisement or any linked or associated information, and Rightmove has no control over the content. This property advertisement does not constitute property particulars. The information is provided and maintained by Martin & Co, Harrogate. Please contact the selling agent or developer directly to obtain any information which may be available under the terms of The Energy Performance of Buildings (Certificates and Inspections) (England and Wales) Regulations 2007 or the Home Report if in relation to a residential property in Scotland.
*This is the average speed from the provider with the fastest broadband package available at this postcode. The average speed displayed is based on the download speeds of at least 50% of customers at peak time (8pm to 10pm). Fibre/cable services at the postcode are subject to availability and may differ between properties within a postcode. Speeds can be affected by a range of technical and environmental factors. The speed at the property may be lower than that listed above. You can check the estimated speed and confirm availability to a property prior to purchasing on the broadband provider's website. Providers may increase charges. The information is provided and maintained by Decision Technologies Limited. **This is indicative only and based on a 2-person household with multiple devices and simultaneous usage. Broadband performance is affected by multiple factors including number of occupants and devices, simultaneous usage, router range etc. For more information speak to your broadband provider.
Map data ©OpenStreetMap contributors.






