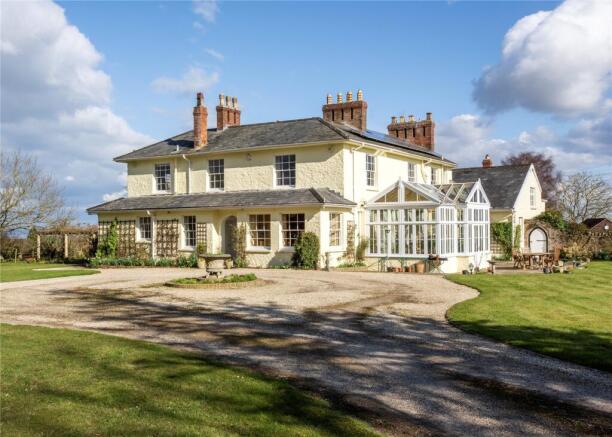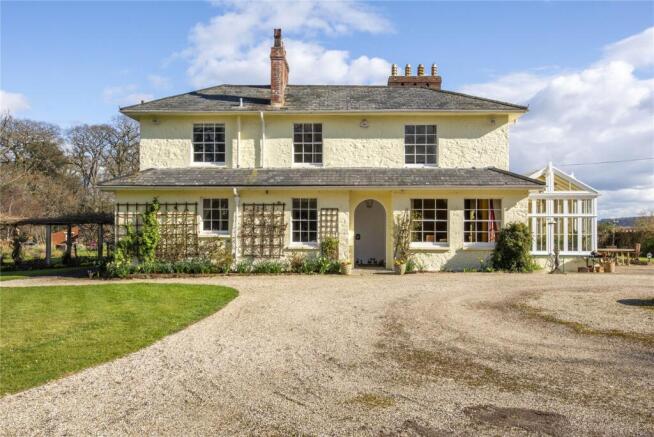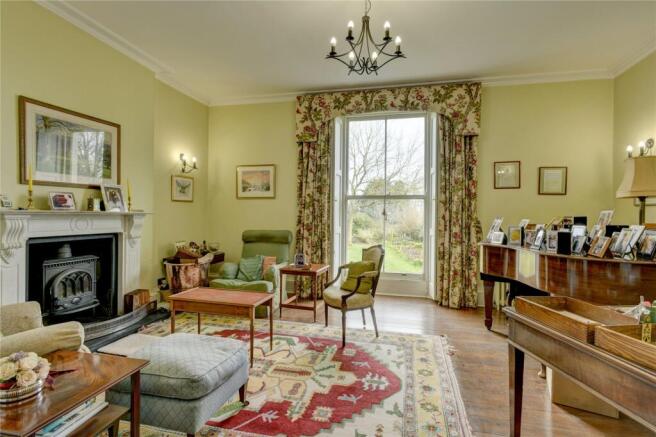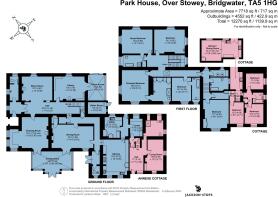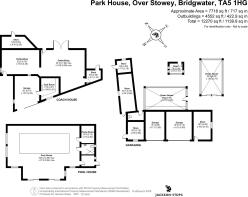Over Stowey, Bridgwater, Somerset, TA5

- PROPERTY TYPE
Detached
- BEDROOMS
5
- BATHROOMS
4
- SIZE
7,718 sq ft
717 sq m
- TENUREDescribes how you own a property. There are different types of tenure - freehold, leasehold, and commonhold.Read more about tenure in our glossary page.
Freehold
Key features
- Five Bedrooms (Two en suite)
- 10.83 Acres of Grounds
- Two Family Bathrooms
- Four Reception Rooms and Conservatory
- Kitchen/Breakfast Room
- Three Bedroom Cottage
- Outbuildings with Swimming Pool & Garaging
- Gardens, Woodland, Walled Courtyard Garden
- Ample Parking
- Paddocks
Description
Park House presents a wonderful opportunity for those wishing to find a handsome, manageable country house, conveniently situated for good transport and schooling. Believed to date back to the early 19th century Park House was built for Lord Taunton, who occupied the property as a pied-a-terre during the construction of a larger mansion nearby. The house boasts many hallmarks of a house of its age including well-proportioned rooms with cornicing, elegant fireplaces and tall, small paned windows enjoying lovely outlooks over the gardens. The property has well-arranged and proportioned reception rooms together with a magnificent traditional style conservatory.
A recessed porch leads into a vestibule with doors leading through to a cloakroom with separate wc. A glazed door leads into the main hall and has an archway leading through to the music room with handsome marble fireplace with a Jotul wood burning stove, cornice and recessed shelving. The drawing room also has a handsome fireplace with Jotul wood burning stove, recessed sitting area, a corniced ceiling with doors leading into the conservatory with French doors leading onto a terrace in the garden. The staircase hall has a fine turning staircase and doors into the library with excellent range of bookcases, a fireplace with marble mantlepiece and Jotul wood burning stove, a cornice and a door leading out into a greenhouse. The lower hall has a recessed plant room and doors to the cellar and to the well-proportioned dining room with recessed cupboard with green base shelving, a fireplace with marble surround, and open grate, intricate ceiling cornice and a ceiling rose. There are doors from the dining room leading into the conservatory with French doors leading out onto a terrace in the garden. The inner hall has a cloakroom with separate wc, a door to the gardens and a door into the kitchen/breakfast room. The kitchen is extensively fitted with a range of natural wooden panel fronted wall and floor mounted cupboards, and an oil fired four oven AGA. There is also a double electric oven and gas hob and a door leading into the rear utility hall with utility room with stainless steel sink, ample shelves and cupboards and a walk-in larder with meat hooks, excellent shelving and a door that leads into the cottage. A fine turning staircase lit by a tall, small pane window leads to the first-floor landing where there are doors through to a guest bedroom with a double aspect, corner cupboards, a wash hand basin and windows with lovely views, a guest bedroom also having a double aspect and having an en suite bathroom with shower, a panelled bath, wc and wash hand basin. The inner landing leads to the principal bedroom having glorious views, an en suite bathroom with a wash basin, wc, double shower, a recessed built-in wardrobe cupboard and a linen cupboard. A further bedroom having glorious views up to the hillsides and Quantock Lodge has an en suite bathroom with wash basin, bath and wc. There is a door from the main landing into an inner landing with good sized linen cupboard, family bathroom with roll-top bath, wc and wash basin and a staircase leads down to the fifth bedroom which is of good size, has built in cupboards and lovely views.
The Cottage
Ground floor with entrance porch and hall and a door into the sitting room with a wood burning stove and a utility room, which has a shower and wc. A staircase rises up to the first floor where there are three bedrooms, a bathroom and a spacious kitchen/dining room, which has a door out onto the first-floor outside staircase.
A pillared entrance with timber doors leads into the sweeping gravelled drive running through the well-timbered woodland, the drive then opening out to a generous turning area and parking in front of the house. Lawned gardens surround the drive, partly shaded by the magnificent mature trees and an original stone wall provides the backdrop to well-stocked shrubberies. A sitting out terrace is found to the side of the conservatory, enjoying all available sunshine facing south. There is parking space on the adjoining lane, which leads into the cottage and to the original coach house. A small courtyard lies to the north side of the house and gives access to the boiler house with a Grant oil fired boiler, a log store and has a gate leading into the walled garden, which is beautifully stocked, has many mature shrubs, a greenhouse and an open summerhouse. From the walled garden is a further gate into a further lawned area of garden, which can be enjoyed by the cottage and there is further gravelled parking with many mature oaks and gates out onto the passing lane.
The original coach house provides excellent storage, a workshop and garage and as previously mentioned, can be accessed from the passing lane. There is a detached garage building providing garaging for three vehicles and an adjoining garden store. A level paddock, is found to the side of the original tennis court on which the chalet style pool house was built and has a 30ft x 12ft heated pool. There is entertaining space around the pool, a plant room and a changing room. There are two greenhouses found behind the pool house. There is vehicular access to this area of the garden, where there are lawned areas and raised beds. A further drive leads from the front of the house to the copse and leads through to the secondary paddock.
In all the gardens and grounds amount to 10.83 acres (4.350 hectares).
Tax Band: H
Brochures
Particulars- COUNCIL TAXA payment made to your local authority in order to pay for local services like schools, libraries, and refuse collection. The amount you pay depends on the value of the property.Read more about council Tax in our glossary page.
- Band: H
- PARKINGDetails of how and where vehicles can be parked, and any associated costs.Read more about parking in our glossary page.
- Yes
- GARDENA property has access to an outdoor space, which could be private or shared.
- Yes
- ACCESSIBILITYHow a property has been adapted to meet the needs of vulnerable or disabled individuals.Read more about accessibility in our glossary page.
- Ask agent
Over Stowey, Bridgwater, Somerset, TA5
Add an important place to see how long it'd take to get there from our property listings.
__mins driving to your place
Get an instant, personalised result:
- Show sellers you’re serious
- Secure viewings faster with agents
- No impact on your credit score
Your mortgage
Notes
Staying secure when looking for property
Ensure you're up to date with our latest advice on how to avoid fraud or scams when looking for property online.
Visit our security centre to find out moreDisclaimer - Property reference TAU220059. The information displayed about this property comprises a property advertisement. Rightmove.co.uk makes no warranty as to the accuracy or completeness of the advertisement or any linked or associated information, and Rightmove has no control over the content. This property advertisement does not constitute property particulars. The information is provided and maintained by Jackson-Stops, Taunton. Please contact the selling agent or developer directly to obtain any information which may be available under the terms of The Energy Performance of Buildings (Certificates and Inspections) (England and Wales) Regulations 2007 or the Home Report if in relation to a residential property in Scotland.
*This is the average speed from the provider with the fastest broadband package available at this postcode. The average speed displayed is based on the download speeds of at least 50% of customers at peak time (8pm to 10pm). Fibre/cable services at the postcode are subject to availability and may differ between properties within a postcode. Speeds can be affected by a range of technical and environmental factors. The speed at the property may be lower than that listed above. You can check the estimated speed and confirm availability to a property prior to purchasing on the broadband provider's website. Providers may increase charges. The information is provided and maintained by Decision Technologies Limited. **This is indicative only and based on a 2-person household with multiple devices and simultaneous usage. Broadband performance is affected by multiple factors including number of occupants and devices, simultaneous usage, router range etc. For more information speak to your broadband provider.
Map data ©OpenStreetMap contributors.
