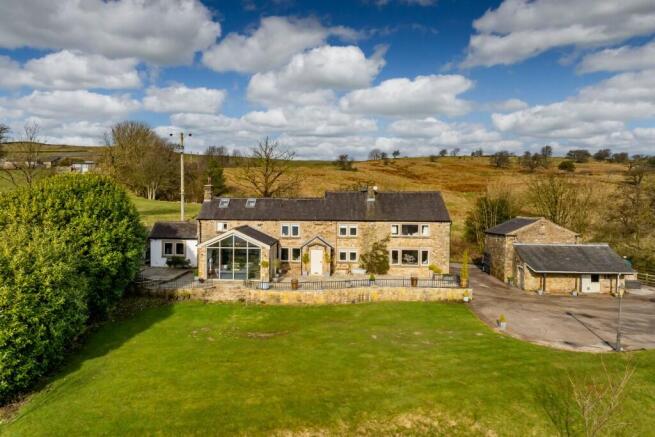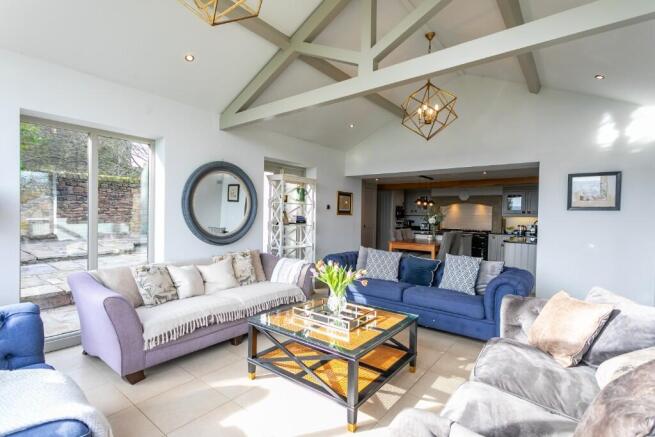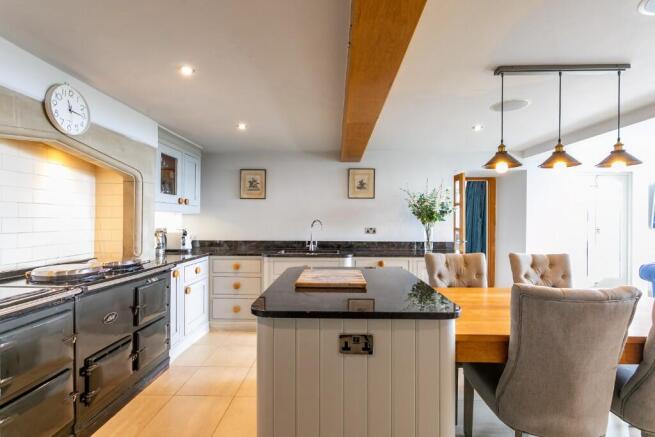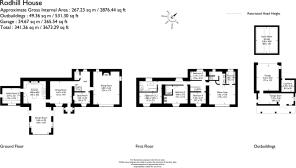Smalden Lane, Grindleton, Clitheroe BB7

- PROPERTY TYPE
Detached
- BEDROOMS
5
- BATHROOMS
3
- SIZE
2,876 sq ft
267 sq m
- TENUREDescribes how you own a property. There are different types of tenure - freehold, leasehold, and commonhold.Read more about tenure in our glossary page.
Freehold
Key features
- charming and characterful detached period home
- 5 bedrooms
- 4 receptions
- breathtaking countryside views
- high-quality accommodation
Description
Location
Despite its tranquil location, Grindleton is just a short drive from the bustling market town of Clitheroe, which offers a wide range of local amenities, including:
Independent boutiques, high-street shops, and a selection of supermarkets.
A fantastic selection of cafés, traditional pubs, and fine dining restaurants.
A vibrant local market selling fresh produce, artisan goods, and more.
Clitheroe Castle, offering historic charm and panoramic views of the Ribble Valley.
The area is well-regarded for its excellent schooling options, making it ideal for families. Nearby schools include:
Bowland High School, Grindleton, Clitheroe Royal Grammar School for both secondary and sixth-form education, Stonyhurst College and several highly rated primary schools, including Waddington & West Bradford CE Primary, Chatburn CE Primary School and Grindleton CE Primary School.
Distances
Manchester 33 miles, Leeds 64 miles, Preston 18 miles, Liverpool 50 miles.
All distances are approximate.
Accommodation
Ground Floor
Stone-Built Entrance Porch- Flagstone flooring with two non-opening windows.
Dining Hallway- Solid flooring, beamed ceiling, double casement window with oak sill.
L-Shaped Inner Hallway- Mullion window, beamed ceiling.
Cloakroom- Two-piece suite (WC and bracket wash hand basin), dado panel wall, mullion window.
Study - Beamed ceiling, built-in shelved cupboard.
Sitting Room / Cinema Room - Boarded flooring, wide picture window, oak beamed ceiling, 'Minster-style' stone fireplace with cast-iron multi-fuel stove, 'Lutron' lighting, sound system, two cast-iron central heating radiators.
Kitchen- Stylish bespoke fitted kitchen with polished granite worktops and splashbacks, 'Miele' appliances, electric 'Aga' four-oven range, separate ceramic hob with extractor, integrated coffee maker, larder fridge, dishwasher, Belfast sink, island workstation with oak dining table and seating for seven.
Living Room / Garden Room- Stunning vaulted 13ft window with panoramic views of Pendle Hill and Ribble Valley, porcelain tiled flooring with underfloor heating, oak French doors to two elevations, oak open truss ceiling, and side full-length windows.
Utility Room- Ceramic tiled floor, Belfast sink, fitted storage units with polished granite work surfaces, plumbing for a washing machine and dishwasher, 'Worcester' oil-fired boiler, and part-glazed uPVC side door.
First Floor
Landing -Vaulted and beamed ceiling, 'Velux' window.
Master Suite- Large picture window with oak sill, 'Sonos' sound system, 'Rako' lighting, two cast-iron radiators.
En-Suite Shower Room- 'Villeroy & Boch' four-piece suite, wet shower area with glass screen, his-and-hers basins in oak vanity unit, heated mirror splashback, ladder towel rail.
Walk-in Wardrobe- Fully fitted with bespoke oak furniture, hanging space, shelving, pull-out mirrors.
Bedroom Two
Bedroom Three- Built-in wardrobe
En-Suite Shower Room- Three-piece suite, double shower cubicle, vanity wash basin, WC, fully tiled walls, ceramic tiled floor.
Bedroom Four- Vaulted ceiling, two 'Velux' windows with electric blinds.
Bedroom Five
Family Bathroom- 'Villeroy & Boch' four-piece suite, tiled panel bath with shower attachment, pedestal wash basin, walk-in shower, underfloor heating, 'Velux' window, heated towel rail.
External Features
Beautifully maintained gardensspanning ¾ acre, mainly to the side and rear, bordered by open agricultural land.
Private drivewaywith electric wrought iron gates, leading to a spacious parking area.
Converted Stone Barnoffering:
Garage- Up-and-over entrance door, electric light and power, first-floor mezzanine storage.
Lean-To Workshop- Electric light and power, two personnel doors.
Log/Fuel Store- Located on one side of the barn.
York Stone Patio- With wrought iron balustrade, illuminated steps leading to a large lawn, Victorian-style lamps, security lighting, and an external water supply.
Additional patioadjacent to the kitchen, featuring a millstone water feature with lighting.
Monitored CCTV security systemand satellite-boundless broadband for connectivity.
Additional Information
Services: Mains water, electricity, septic tank drainage, oil-fired central heating.
Tenure: Freehold.
Council Tax: Band G.
Viewings strictly by appointment
Please Note: MSW Hewetsons, their clients and any joint agents give notice that; They are not authorised to make or give any representations or warranties in relation to the property either here or elsewhere, either on their own behalf or on behalf of their client or otherwise. They assume no responsibility for any statement that may be made in these particulars. These particulars do not form part of any offer or contract and must not be relied upon as statements or representations of fact.
Brochures
Brochure 1- COUNCIL TAXA payment made to your local authority in order to pay for local services like schools, libraries, and refuse collection. The amount you pay depends on the value of the property.Read more about council Tax in our glossary page.
- Ask agent
- PARKINGDetails of how and where vehicles can be parked, and any associated costs.Read more about parking in our glossary page.
- Yes
- GARDENA property has access to an outdoor space, which could be private or shared.
- Yes
- ACCESSIBILITYHow a property has been adapted to meet the needs of vulnerable or disabled individuals.Read more about accessibility in our glossary page.
- Ask agent
Energy performance certificate - ask agent
Smalden Lane, Grindleton, Clitheroe BB7
Add an important place to see how long it'd take to get there from our property listings.
__mins driving to your place
Get an instant, personalised result:
- Show sellers you’re serious
- Secure viewings faster with agents
- No impact on your credit score
Your mortgage
Notes
Staying secure when looking for property
Ensure you're up to date with our latest advice on how to avoid fraud or scams when looking for property online.
Visit our security centre to find out moreDisclaimer - Property reference rodhill. The information displayed about this property comprises a property advertisement. Rightmove.co.uk makes no warranty as to the accuracy or completeness of the advertisement or any linked or associated information, and Rightmove has no control over the content. This property advertisement does not constitute property particulars. The information is provided and maintained by MSW Hewetsons, Clitheroe. Please contact the selling agent or developer directly to obtain any information which may be available under the terms of The Energy Performance of Buildings (Certificates and Inspections) (England and Wales) Regulations 2007 or the Home Report if in relation to a residential property in Scotland.
*This is the average speed from the provider with the fastest broadband package available at this postcode. The average speed displayed is based on the download speeds of at least 50% of customers at peak time (8pm to 10pm). Fibre/cable services at the postcode are subject to availability and may differ between properties within a postcode. Speeds can be affected by a range of technical and environmental factors. The speed at the property may be lower than that listed above. You can check the estimated speed and confirm availability to a property prior to purchasing on the broadband provider's website. Providers may increase charges. The information is provided and maintained by Decision Technologies Limited. **This is indicative only and based on a 2-person household with multiple devices and simultaneous usage. Broadband performance is affected by multiple factors including number of occupants and devices, simultaneous usage, router range etc. For more information speak to your broadband provider.
Map data ©OpenStreetMap contributors.




