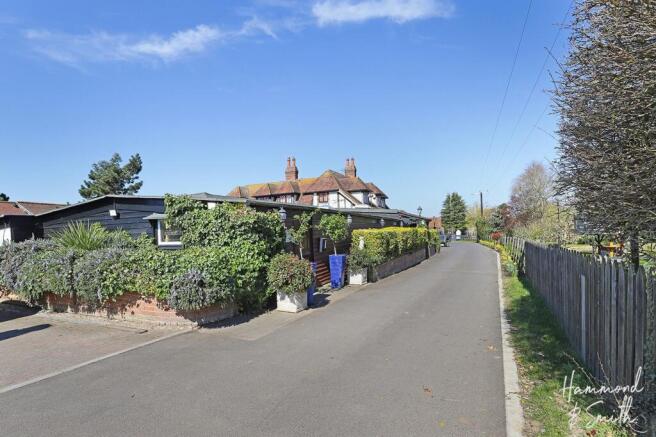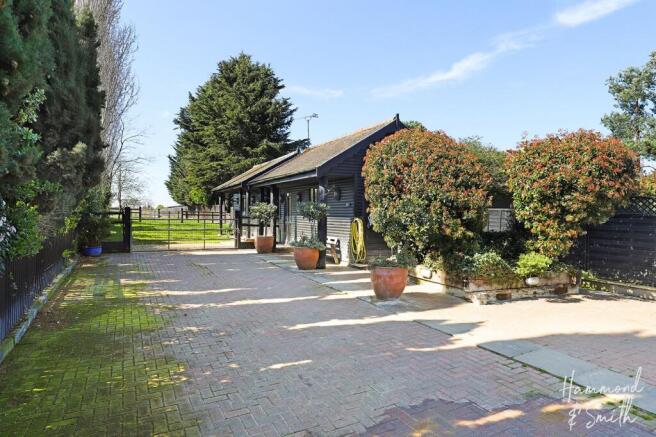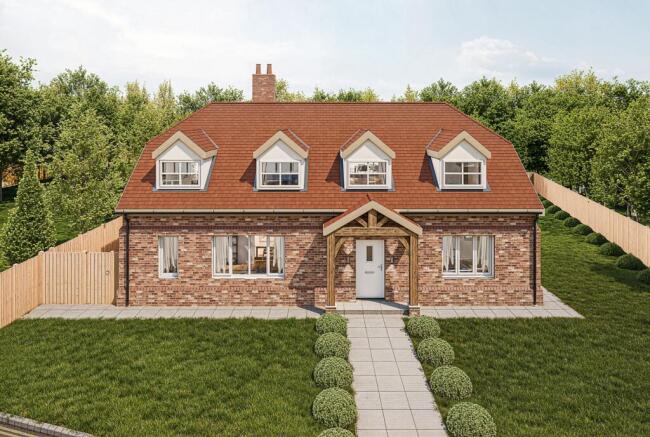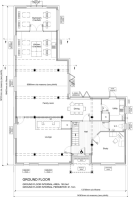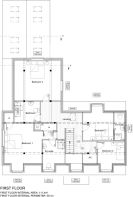
New Farm Drive, Abridge, RM4
- PROPERTY TYPE
Off-Plan
- BEDROOMS
4
- BATHROOMS
3
- SIZE
2,917 sq ft
271 sq m
Key features
- OVER 0.25 ACRE PLOT
- SITUATED ON A PRIVATE LANE
- FIELD VIEWS
- PROPERTY TO MEASURE IN THE REGION OF 3000 SQFT
- OFF ROAD PARKING
- BEAUTIFUL WALKS NEARBY
- POTTON DESIGNED PLANS
- LAND FOR SALE WITH PLANNING PERMISSION GRANTED
Description
Planning permission has been granted for a new four bedroom, three bathroom detached dwelling (EPF/0348/19), designed to the Potton style Gransden home specification. What’s more, there’s also additional land available subject to further negotiations to build your forever home in the peaceful setting of Abridge. Set along a quiet private drive with lush green views as far as the eye can see, this is a lovely spot to be. The ground floor design of the home has great circulation, fully accessible with the hallway leading to a lounge and study room, with an open plan kitchen / diner / family room across the back, comprising a separate utility and sunroom. The design fully maximises on natural light with sweeping bi-folds and vaulted skylights. A WC completes the ground floor. Upstairs there’s a superbly spacious primary bedroom with ensuite shower room, along with a second ensuite bedroom, a third double room plus a good sized single. A spacious family bathroom completes the top floor.
Enviably located in desirable Abridge, this is a great place to live. If you're new to the area a local recommendation includes The New Boar where you can enjoy dinner and cocktails with friends. What's more, both Theydon Bois and Debden Underground stations are also nearby providing great access into London and beyond. With all the joys of rural living and the delights of a stylish village, Abridge is a superb spot.
Brochures
Property BrochureNew Farm Drive, Abridge, RM4
NEAREST STATIONS
Distances are straight line measurements from the centre of the postcode- Debden Station1.9 miles
- Theydon Bois Station2.1 miles
- Grange Hill Station2.8 miles
Notes
Disclaimer - Property reference 1b810807-1702-4fb2-99c2-1236d802e1c5. The information displayed about this property comprises a property advertisement. Rightmove.co.uk makes no warranty as to the accuracy or completeness of the advertisement or any linked or associated information, and Rightmove has no control over the content. This property advertisement does not constitute property particulars. The information is provided and maintained by Hammond & Smith, Epping. Please contact the selling agent or developer directly to obtain any information which may be available under the terms of The Energy Performance of Buildings (Certificates and Inspections) (England and Wales) Regulations 2007 or the Home Report if in relation to a residential property in Scotland.
Map data ©OpenStreetMap contributors.
