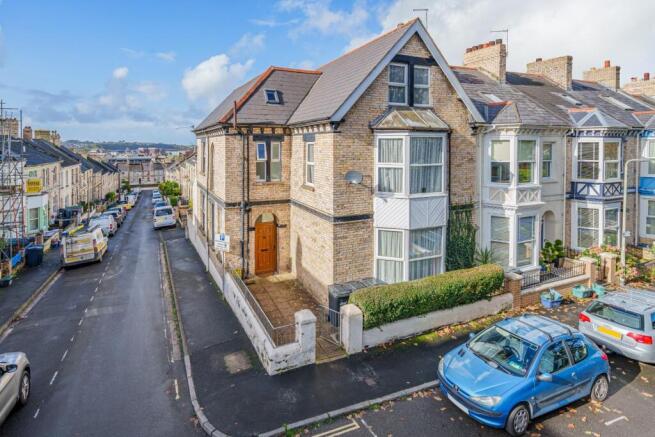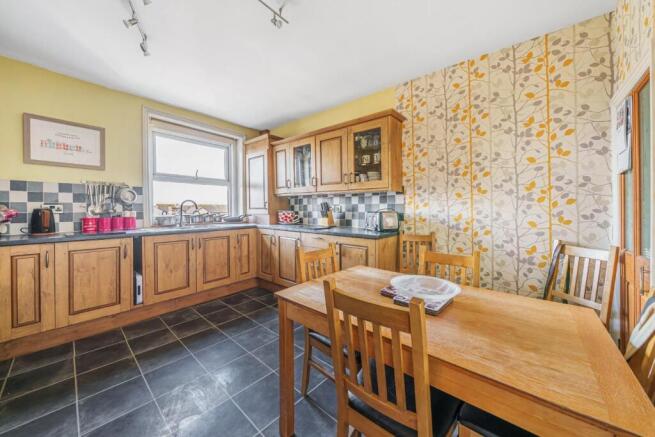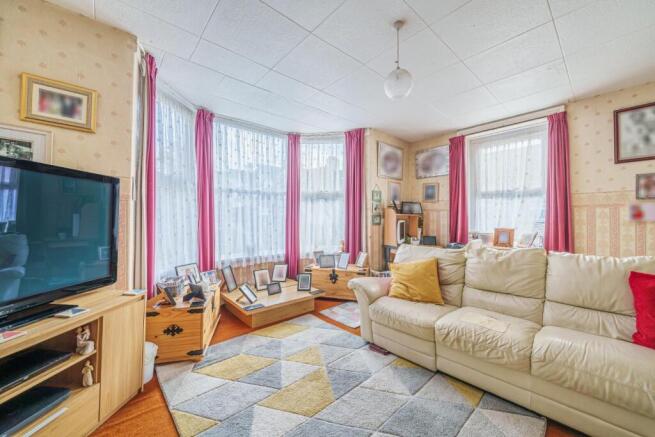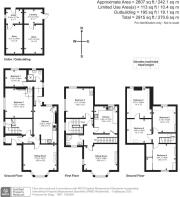7 bedroom end of terrace house for sale
Hills View, Barnstaple

- PROPERTY TYPE
End of Terrace
- BEDROOMS
7
- BATHROOMS
2
- SIZE
2,915 sq ft
271 sq m
- TENUREDescribes how you own a property. There are different types of tenure - freehold, leasehold, and commonhold.Read more about tenure in our glossary page.
Freehold
Key features
- Large Impressive Victorian Home
- Planning Permission Approved for 8 bed HMO - App No: 80819
- Rear Courtyard and Offroad Parking
- Vast Internal Area with Flexible Layout
- External Laundry Room / Store
- Central to Barnstaple Town
- Multi Generational Family Living
Description
An impressive and spacious Victorian townhouse, perfect for a large family or multi-generational living. With potential to be split into multiple dwellings (subject to planning consent), this versatile property offers substantial accommodation across four floors.
Description - A substantial Victorian residence brimming with potential, ideal for refurbishment, reconfiguration, or income generation.
This imposing period townhouse combines classic Victorian architecture with generous proportions across four floors, offering a rare opportunity for buyers looking to create a bespoke multi-generational home, investment property, or both. While retaining charming features such as painted Marland brick elevations, decorative coving, original fireplaces, and a slate roof, the property would now benefit from modernisation throughout—providing a blank canvas for those with vision.
The ground floor comprises an inviting entrance hall, a bright bay-fronted sitting room, a kitchen/diner with fitted appliances, two bedrooms, and a shower room. This level could easily be refurbished to form a self-contained flat or independent living space—ideal for elderly relatives or tenants.
The first floor offers further scope with a second kitchen/diner, a sitting room, a large double bedroom, and a shower room—lending itself perfectly to separation for dual living or letting potential. The second floor features four spacious bedrooms, including two intercommunicating rooms, all of which could be modernised and reconfigured to suit a variety of living arrangements.
Accessed from the gated rear courtyard, the lower ground floor currently serves as a generous storage and utility area, but has excellent potential for conversion—whether as additional living accommodation, communal spaces, or ancillary income-generating units, subject to the necessary consents.
Externally, the property includes a small courtyard to the front and an enclosed rear courtyard garden with gated off-street parking—an increasingly rare and valuable asset.
With two separate service supplies already in place, this property lends itself to division into multiple self-contained units or conversion into an 8-bedroom HMO (House in Multiple Occupation), subject to the relevant permissions. The existing layout—with multiple reception rooms, kitchens, and bathrooms—presents a strong foundation for either an investment venture or a flexible multi-generational lifestyle.
Occupying a prime position, this grand yet adaptable home is perfectly suited to those seeking a renovation project with scope to enhance, extend or reconfigure. Whether your vision involves updating the interiors for family living, creating rental income, or both—this is a property packed with promise.
Ground Floor - Entrance lobby with an internal door leading to a hallway and another lobby. There are doors to an inner hall with stairs to the first floor. Under the stairs is a cupboard with gas and electric supplies for the upper floors. The sitting room has a bay window at the front, a fireplace, decorative coving, and a central ceiling rose. The kitchen/dining room has matching wall and base units with a high gloss finish, roll-top work surfaces, a stainless steel sink with mixer taps, a tiled splashback, a built-in electric fan oven, a four-burner gas hob, and a stainless steel extractor hood. There’s also a gas fire and a door to the inner lobby, which leads to a side door opening to the rear courtyard garden. There are two bedrooms, one on the side and one at the back. The shower room has a frosted window at the back, a tiled shower, a dual-flush toilet, and a pedestal sink with mixer taps.
Sitting Room - 5.03 x 3.81 (16'6" x 12'5") -
Kitchen - 5.38 x 3.45 (17'7" x 11'3") -
Bedroom 1 - 4.55 x 3.94 (14'11" x 12'11") -
Bedroom 7 - 3.30 x 2.46 (10'9" x 8'0") -
Shower Room -
First Floor - Half landing with a stained glass window on the side. A double bedroom with dual aspect windows, a fireplace, and a hand wash basin. The shower room has a frosted side window, tiled floor and walls, a pedestal sink with mixer taps, and a dual-flush toilet. The kitchen/dining room has a rear window with a view of the town, vinyl flooring with a tiled effect, shaker-style wall and base units, roll-top work surfaces, a 1½ sink with mixer taps, a cupboard with the boiler, a built-in electric fan oven, a hob with an extractor, space for a freestanding fridge freezer, and a larder cupboard. The sitting room has windows to the front and side, with stairs leading to the second floor.
Sitting Room - 5.08 x 3.38 (16'7" x 11'1") -
Kitchen - 4.04 x 3.51 (13'3" x 11'6") -
Bedroom 3 - 4.17 x 4.04 (13'8" x 13'3") -
Shower Room -
Second Floor - Skylight. Four large bedrooms, with two of them connected to each other.
Bedroom 4 - 4.04 x 3.48 (13'3" x 11'5") -
Bedroom 5 - 3.73 x 3.43 (12'2" x 11'3") -
Bedroom 6 - 3.66 x 3.43 (12'0" x 11'3") -
Bedroom 2 - 4.27 x 3.66 (14'0" x 12'0") -
Cellar/Outbuilding - The basement level is currently used for laundry, storage and utility space, with an outdoor WC and additional basement rooms.
Laundry Room - 2.74 x 2.13 (8'11" x 6'11") -
Store - 4.27 x 2.74 (14'0" x 8'11") -
Store - 4.27 x 2.44 (14'0" x 8'0") -
Cellar - 2.44 x 2.13 (8'0" x 6'11") -
Outside - At the front of the property, there is a small courtyard area leading to the front door. At the rear, there is an enclosed courtyard with gated access for off-street parking.
Services - Freehold
Mains services for gas, electric and water. 2 Supplies for the house.
Council Tax Band - C
EPC - D
Parking - Offroad plus onroad parking permits available
Brochures
Hills View, BarnstapleBrochure- COUNCIL TAXA payment made to your local authority in order to pay for local services like schools, libraries, and refuse collection. The amount you pay depends on the value of the property.Read more about council Tax in our glossary page.
- Ask agent
- PARKINGDetails of how and where vehicles can be parked, and any associated costs.Read more about parking in our glossary page.
- Driveway
- GARDENA property has access to an outdoor space, which could be private or shared.
- Yes
- ACCESSIBILITYHow a property has been adapted to meet the needs of vulnerable or disabled individuals.Read more about accessibility in our glossary page.
- Ask agent
Hills View, Barnstaple
Add an important place to see how long it'd take to get there from our property listings.
__mins driving to your place
Get an instant, personalised result:
- Show sellers you’re serious
- Secure viewings faster with agents
- No impact on your credit score
Your mortgage
Notes
Staying secure when looking for property
Ensure you're up to date with our latest advice on how to avoid fraud or scams when looking for property online.
Visit our security centre to find out moreDisclaimer - Property reference 33394498. The information displayed about this property comprises a property advertisement. Rightmove.co.uk makes no warranty as to the accuracy or completeness of the advertisement or any linked or associated information, and Rightmove has no control over the content. This property advertisement does not constitute property particulars. The information is provided and maintained by Collyers, Barnstaple. Please contact the selling agent or developer directly to obtain any information which may be available under the terms of The Energy Performance of Buildings (Certificates and Inspections) (England and Wales) Regulations 2007 or the Home Report if in relation to a residential property in Scotland.
*This is the average speed from the provider with the fastest broadband package available at this postcode. The average speed displayed is based on the download speeds of at least 50% of customers at peak time (8pm to 10pm). Fibre/cable services at the postcode are subject to availability and may differ between properties within a postcode. Speeds can be affected by a range of technical and environmental factors. The speed at the property may be lower than that listed above. You can check the estimated speed and confirm availability to a property prior to purchasing on the broadband provider's website. Providers may increase charges. The information is provided and maintained by Decision Technologies Limited. **This is indicative only and based on a 2-person household with multiple devices and simultaneous usage. Broadband performance is affected by multiple factors including number of occupants and devices, simultaneous usage, router range etc. For more information speak to your broadband provider.
Map data ©OpenStreetMap contributors.




