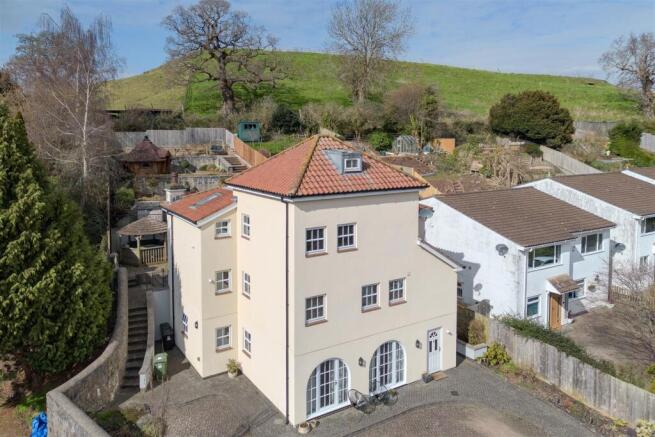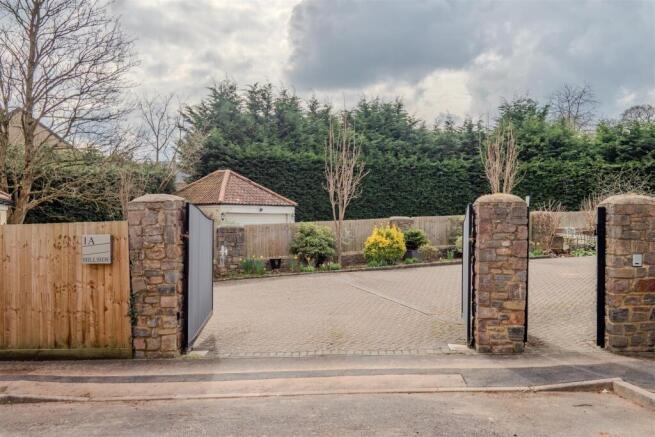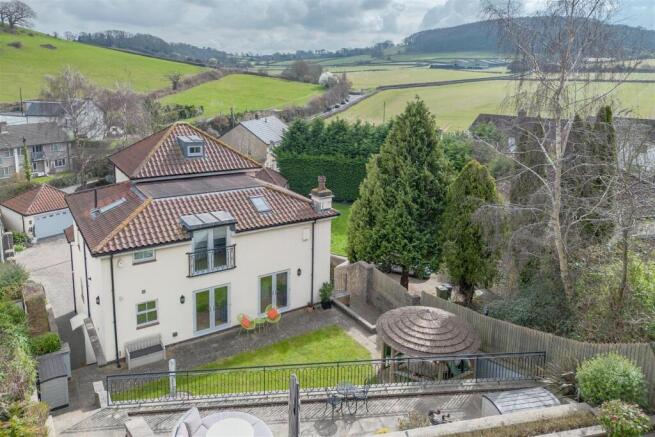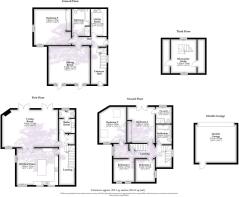
Hillside, Portbury
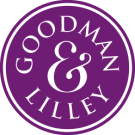
- PROPERTY TYPE
Detached
- BEDROOMS
5
- BATHROOMS
4
- SIZE
2,900 sq ft
269 sq m
- TENUREDescribes how you own a property. There are different types of tenure - freehold, leasehold, and commonhold.Read more about tenure in our glossary page.
Freehold
Key features
- Over 2,900 SQFT Of Accommodation
- Option Of Separate One Bedroom Annex
- Secure Gated Parking And Double Garage
- Landscaped Terrace Garden
- Detached Five Bedroom Home
- Countryside Views
- Unique architecturally designed property
- Great Transport Links Into Central Bristol
- Option Of No Onward Chain
- Large Mature Plot To The Front And Back
Description
Ideally positioned with excellent transport links to central Bristol, this exceptional property includes the option for a completely self-contained one-bedroom annex—ideal for extended family, guests, or rental potential—while the remaining accommodation creates a spacious and well-appointed family home.
The beautifully landscaped, mature terraced garden enjoys a serene backdrop of open fields, offering privacy and a picturesque setting. At the front, a detached double garage and a generous amount of secure gated parking ensure convenience and security.
With the possibility of being offered with no onward chain, this impressive residence is a rare opportunity for those seeking a unique and flexible home in a prime location.
This meticulously designed and substantial detached home sits proudly at the heart of its expansive and impressive plot, accessed via secure electric gates. Offering over 2,900 sq. ft. of versatile living space, it provides the perfect balance of grandeur and functionality.
Ideally positioned with excellent transport links to central Bristol, this exceptional property includes the option for a completely self-contained one-bedroom annex—ideal for extended family, guests, or rental potential—while the remaining accommodation creates a spacious and well-appointed family home.
The beautifully landscaped, mature terraced garden enjoys a serene backdrop of open fields, offering privacy and a picturesque setting. At the front, a detached double garage and a generous amount of secure gated parking ensure convenience and security.
With the possibility of being offered with no onward chain, this impressive residence is a rare opportunity for those seeking a unique and flexible home in a prime location.
Tenure: freehold
Local Authority: North Somerset Council Tel:
Council Tax Band: F
Services: Mains Gas, Electric, Water, Drainage.
All viewings strictly by appointment with sole agent Goodman & Lilley:
Accommodation Comprising; -
Gated Driveway - A grand gated driveway welcomes you into this secure and private plot, with electric gates providing both convenience and peace of mind. Beyond the entrance, the spacious driveway offers ample parking for multiple vehicles, ensuring practicality for both residents and guests. The driveway also grants easy access to a detached double garage, adding further functionality and secure storage to this impressive property. Personal gate with buzzer system to the side.
Entrance Hall - The entrance hall provides a warm and inviting welcome, with doors leading to the understairs cupboard for convenient storage and access to the well-appointed ground floor accommodation. A staircase rises to the first floor, enhancing the sense of space and flow throughout the home.
Sitting Room - The spacious sitting room is a bright and elegant space, featuring two striking arched windows with opening doors that lead to the front aspect, allowing natural light to flood the room.
Utility Room - The utility room is both practical and stylish, featuring a range of matching wall and base units topped with sleek quartz overlay worktops. Well-equipped for everyday convenience, it includes a sink, a fridge freezer, a washing machine, dishwasher and an electric oven with a hob and extractor hood.
Bedroom Five - An exceptionally spacious double bedroom, featuring a range of built-in wardrobes that provide ample space for organisation. A large window overlooks the side garden, allowing natural light to fill the room.
First Floor Landing - The first-floor landing is spacious enough to accommodate a study area, providing a quiet and functional space for work or reading. Doors lead to the boiler room, kitchen/diner, and living room, offering convenient access to the main living areas. Double doors open into a cupboard that serves as the central hub of the home, housing all underfloor heating controls, wiring, the boiler storage tank, and the CCTV system. Stairs rise to the second floor.
Living Room - An exceptionally bright and spacious living room, measuring over 24 feet in length, offers an impressive and inviting space for relaxation and entertainment. Two sets of double doors open directly onto the rear garden, creating a seamless connection between indoor and outdoor living, while a window to the side adds even more natural light. The room features a stylish electric fireplace, wiring for a 7.1 surround sound system, and double doors that lead into the kitchen/diner. These doors can be opened to create a spacious open-plan footprint, perfect for large gatherings or family time.
Kitchen/Diner - A traditional shaker-style kitchen/diner, featuring a range of matching wall and base units with solid granite worktops, splashback, and upstand, combines both style and functionality. A large kitchen island provides ample seating for at least four, as well as generous storage space and an integrated wine cooler. The kitchen is equipped with integrated appliances, a 6-burner range-style oven and hob, and space for a large fridge freezer. The dining area offers plenty of room for a large table. Three windows to the front flood the space with natural light, while underfloor heating ensures economical heating.
Boiler Room - The boiler room features a wall-mounted gas boiler, along with wall and base cupboards for convenient storage. A worktop and sink provide practical space for everyday tasks. Additionally, there is a door leading to the WC.
Cloakroom - The cloakroom is equipped with a low-level toilet and a pedestal sink, providing a simple and functional space. A window to the rear allows natural light.
Second Floor Landing - The second-floor landing is bright and open, offering a welcoming space with doors leading to bedrooms 1-4, the family bathroom, and an understairs cupboard for additional storage. Stairs rise to the mezzanine office space on the third floor.
Bedroom One - A large double bedroom featuring Juliet doors that open to a beautiful view of the rear garden and the countryside beyond. The room is equipped with built-in wardrobes, and a door leading to the ensuite,
En-Suite - The ensuite bathroom features a three-piece suite, including a walk-in double shower, a low-level WC, and a pedestal sink. A window to the rear allows natural light to brighten the space.
Bedroom Two - A large double bedroom featuring two Velux windows, allowing plenty of natural light to flood the room while offering scenic views of the sky above.
Bedroom Three - A spacious double bedroom with two windows to the front aspect, allowing natural light to flood the room and offering a pleasant view.
Bedroom Four - A comfortable double bedroom with a window to the side aspect.
Family Bathroom - The family bathroom features a three-piece suite, including a panel bath with a shower over and a glass screen, a vanity sink with storage underneath, and a WC. A Velux window above allows natural light
Mezzanine Study - The stairs open directly into a mezzanine study, a bright and versatile space with dual-aspect windows to the front and rear, allowing natural light to fill the room. This makes for an ideal study or lounge area. Doors to two eaves storage areas.
Garden - A well-designed terrace garden with distinct areas, each offering a unique feel, and far-reaching countryside views. Backing onto open farmland, it creates a peaceful sense of being immersed in the countryside. The lower level features a wooden tiki-style seating area, perfect for outdoor relaxation. At the top of the garden, a BBQ hut with a central firepit and chimney provides a cozy gathering space, surrounded by seating for added comfort. The garden is equipped with electricity at multiple points, enhancing its functionality for outdoor living. Recently fitted fences on both sides ensure privacy and security. Side access on both sides of the property leads down to the parking area, providing convenient routes to and from the garden.
Double Garage - An alarmed double garage with an electric roller door for easy access and added security. A secure UPVC door leads from the garage to a small garden at the back. This combination of security and convenience makes the garage both functional and practical.
Brochures
Hillside, Portbury- COUNCIL TAXA payment made to your local authority in order to pay for local services like schools, libraries, and refuse collection. The amount you pay depends on the value of the property.Read more about council Tax in our glossary page.
- Band: F
- PARKINGDetails of how and where vehicles can be parked, and any associated costs.Read more about parking in our glossary page.
- Garage
- GARDENA property has access to an outdoor space, which could be private or shared.
- Yes
- ACCESSIBILITYHow a property has been adapted to meet the needs of vulnerable or disabled individuals.Read more about accessibility in our glossary page.
- Ask agent
Energy performance certificate - ask agent
Hillside, Portbury
Add an important place to see how long it'd take to get there from our property listings.
__mins driving to your place
Get an instant, personalised result:
- Show sellers you’re serious
- Secure viewings faster with agents
- No impact on your credit score

Your mortgage
Notes
Staying secure when looking for property
Ensure you're up to date with our latest advice on how to avoid fraud or scams when looking for property online.
Visit our security centre to find out moreDisclaimer - Property reference 33774124. The information displayed about this property comprises a property advertisement. Rightmove.co.uk makes no warranty as to the accuracy or completeness of the advertisement or any linked or associated information, and Rightmove has no control over the content. This property advertisement does not constitute property particulars. The information is provided and maintained by Goodman & Lilley, Portishead. Please contact the selling agent or developer directly to obtain any information which may be available under the terms of The Energy Performance of Buildings (Certificates and Inspections) (England and Wales) Regulations 2007 or the Home Report if in relation to a residential property in Scotland.
*This is the average speed from the provider with the fastest broadband package available at this postcode. The average speed displayed is based on the download speeds of at least 50% of customers at peak time (8pm to 10pm). Fibre/cable services at the postcode are subject to availability and may differ between properties within a postcode. Speeds can be affected by a range of technical and environmental factors. The speed at the property may be lower than that listed above. You can check the estimated speed and confirm availability to a property prior to purchasing on the broadband provider's website. Providers may increase charges. The information is provided and maintained by Decision Technologies Limited. **This is indicative only and based on a 2-person household with multiple devices and simultaneous usage. Broadband performance is affected by multiple factors including number of occupants and devices, simultaneous usage, router range etc. For more information speak to your broadband provider.
Map data ©OpenStreetMap contributors.
