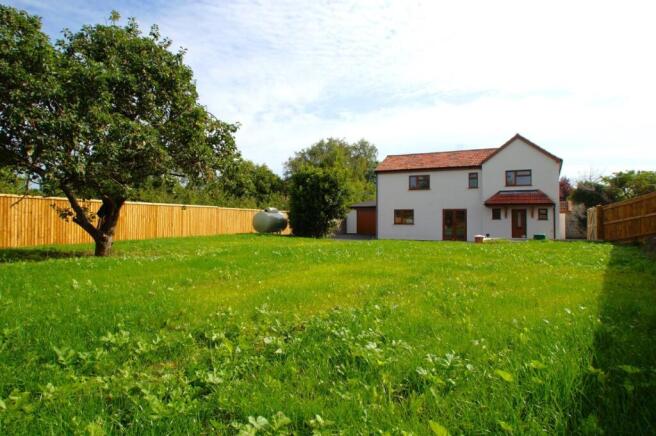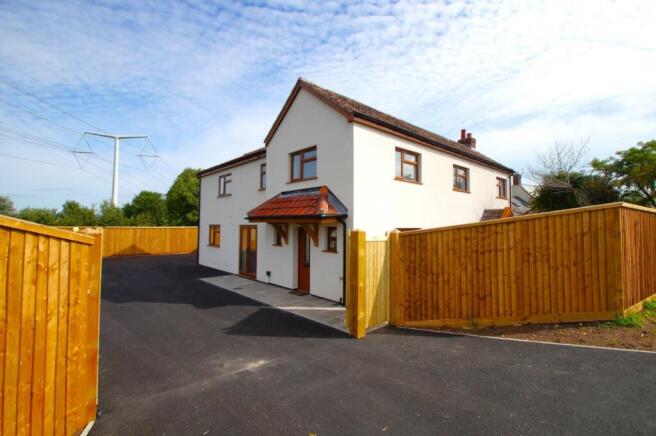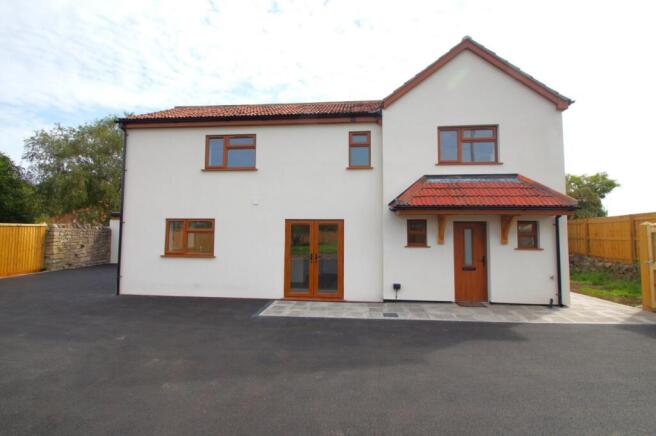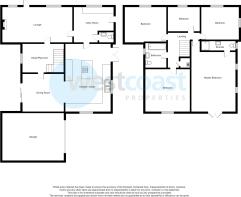
5 bedroom detached house for sale
Tarnock, Axbridge, Somerset, BS26

- PROPERTY TYPE
Detached
- BEDROOMS
5
- BATHROOMS
2
- SIZE
Ask agent
- TENUREDescribes how you own a property. There are different types of tenure - freehold, leasehold, and commonhold.Read more about tenure in our glossary page.
Freehold
Key features
- Stunning Extended Cottage
- Two Reception Rooms Plus Study
- Incredible Kitchen/Diner/Family Room
- Large Utility Room & Cloakroom
- Five Well Proportioned Bedrooms
- Huge Master Bedroom With En-Suite
- Modern Fitted Family Bathroom
- Large Garden & Garage
Description
Welcome to your dream home in Tarnock, Somerset - a stunning extended five-bedroom detached cottage that offers the perfect blend of traditional charm and modern luxury!
With excellent commuter links, this captivating cottage boasts a storybook facade that instantly captures the heart, accessed via double gates. Step inside, and you'll be greeted by an enchanting interior, meticulously renovated to preserve its timeless character while incorporating contemporary elegance.
The heart of this home is its incredible kitchen, a culinary masterpiece designed to inspire and delight even the most discerning chef. No expense has been spared in creating this culinary haven, featuring top-of-the-line appliances, sleek countertops, and ample cabinetry to keep everything organized. The open layout allows seamless interaction with family and guests, making it the ideal space for entertaining or enjoying quality time with loved ones.
The cottage offers five generously sized bedrooms, each thoughtfully designed with comfort and relaxation in mind. The master suite is a true sanctuary of space, complete with a luxurious ensuite shower room featuring modern fixtures and a walk-in shower. Wake up to picturesque views of the surrounding countryside, providing a sense of serenity that only rural living can offer.
Throughout the property, you'll find an abundance of natural light that adds to the warm and welcoming atmosphere. The tasteful decor, high-end finishes, and carefully selected materials enhance the cottage's overall appeal, creating a harmonious blend of old-world charm and contemporary style.
Step outside, and you'll be greeted by a beautiful garden, offering a private oasis where you can unwind. The extended cottage also has a large garage which provides additional space that could be adapted to suit your individual needs, whether it be a home office, a cozy reading nook, or a playroom for the little ones. A driveway with turning bay provides ample off street parking for numerous vehicles.
Located in the charming village of Tarnock, you'll enjoy the best of both worlds – a countryside setting, yet with easy access to local amenities, schools, and major transportation routes. Whether you're seeking a family home, a weekend retreat, or a forever sanctuary, this refurbished and extended four-bedroom detached cottage is a rare gem that must be seen to be fully appreciated.
Don't miss this opportunity to make this dream property your very own. Come and experience the magic of this delightful cottage with its incredible kitchen – schedule a viewing today and let your imagination take flight!
Council Tax Band E
All Sizes Are Approximate The Accommodation Comprises:
Covered storm porch provides access to uPVC double glazed door, opens to:
Lounge
7.09m x 3.56m (23' 3" x 11' 8")
Two uPVC double glazed windows to front aspect. Two radiators. Brick built open working fireplace. TV point. Telephone point.
Study
4.2m x 2.87m (13' 9" x 9' 5")
uPVC double glazed window to side aspect. Radiator. Stairs rising to first floor accommodation.
Dining Room
4.2m x 3.86m (13' 9" x 12' 8")
uPVC double glazed sliding doors to side aspect, providing access to courtyard. Radiator. Open access to:
Kitchen/Diner/Family Room
6.83m x 4.37m (22' 5" x 14' 4")
uPVC double glazed window to rear aspect. Further uPVC double glazed window to side aspect. uPVC double glazed double doors to side aspect. Fitted with a range of wall and base units with solid wood worktops over, also incorporating breakfast bar. Built in appliances to include twin eye level ovens with adjacent microwave. Central island with inset halogen hob and glass and stainless steel canopy hood extractor hood over and dishwasher. Twin Belfast style sink with mixer tap. Inset spotlights to ceiling.
Utility Room
3.66m x 3.56m (12' 0" x 11' 8")
uPVC double glazed window to front aspect. Further uPVC double glazed window to side aspect with adjacent composite door with double glazed insert. Radiator. Fitted with a range of wall and base units with solid wood worktop. Single drainer sink unit with mixer tap. Plumbing for washing machine. Tiling to splashback areas. Inset spotlights to ceiling. Door providing access to:
Downstairs WC
1.1m x 1.02m (3' 7" x 3' 4")
uPVC double glazed window to side aspect, comprising close coupled WC. Vanity unit with inset wash basin and cupboard storage under. Radiator. Eye level cupboard housing consumer unit.
Landing
Access to all remaining rooms. Access to loft space. Radiator. Built in airing cupboard housing combination boiler. Wall mounted thermostat.
Bedroom One
5.54m x 4.47m (18' 2" x 14' 8")
uPVC double glazed window to side aspect providing pleasant outlook over neighbouring fields. uPVC double glazed double doors to rear aspect with Juliet style balcony again, providing pleasant outlook over neighbouring fields. Inset spotlights and exposed beams to ceiling. Radiator. TV point. Door providing access to:
En-Suite Shower Room
3.45m x 1.14m (11' 4" x 3' 9")
uPVC double glazed frosted window to side aspect. Heated towel rail/radiator. Comprising fully tiled shower cubicle with glazed splash screen and mains fed shower unit with drench and hand held shower. Close coupled WC with concealed cistern. Vanity unit with inset wash basin and cupboard storage under.
Bedroom Two
4.17m x 3.84m (13' 8" x 12' 7")
uPVC double glazed window to rear aspect providing pleasant outlook over neighbouring fields. Radiator. Access to loft space. Television point.
Bedroom Three
4m x 3.58m (13' 1" x 11' 9")
uPVC double glazed window to front aspect. Radiator. Brick built open working fireplace. TV point.
Bedroom Four
3.66m x 3.58m (12' 0" x 11' 9")
uPVC double glazed window to front aspect. Further uPVC double glazed window to side aspect. Radiator. TV point.
Bedroom Five
3.23m x 2.57m (10' 7" x 8' 5")
uPVC double glazed window to front aspect. Radiator. TV point.
Bathroom
2.84m x 1.73m (9' 4" x 5' 8")
Two uPVC double glazed frosted windows to side aspect. Heated towel rail/radiator. White suite comprising panelled bath with glazed shower splash screen with mains fed shower unit over, incorporating drench hand held shower unit. Close coupled WC with concealed cistern. Vanity unit with inset wash hand basin and cupboard storage under.
Outside
The property is fully enclosed with timber panel fencing and is access via double gates with adjacent pedestrian gates which provide access to a driveway with turning bay, providing ample off street parking for numerous vehicles. Situated to the rear of the property there is a garage.
Garage
7m x 4.88m (23' 0" x 16' 0")
Accessed via an up and over door. The garage has ample storage space and could be converted to provide a home office/gym or workshop (subject to any necessary consents). Personal door provides access to the rear courtyard and in turn provides rear access to the house via the dining room.
Garden
The garden is fully enclosed with timber panel fencing and is mainly laid to lawn with mature tree and shrub borders and inserts.
Brochures
Particulars- COUNCIL TAXA payment made to your local authority in order to pay for local services like schools, libraries, and refuse collection. The amount you pay depends on the value of the property.Read more about council Tax in our glossary page.
- Band: D
- PARKINGDetails of how and where vehicles can be parked, and any associated costs.Read more about parking in our glossary page.
- Garage,Driveway
- GARDENA property has access to an outdoor space, which could be private or shared.
- Yes
- ACCESSIBILITYHow a property has been adapted to meet the needs of vulnerable or disabled individuals.Read more about accessibility in our glossary page.
- Ask agent
Tarnock, Axbridge, Somerset, BS26
Add an important place to see how long it'd take to get there from our property listings.
__mins driving to your place
Get an instant, personalised result:
- Show sellers you’re serious
- Secure viewings faster with agents
- No impact on your credit score



Your mortgage
Notes
Staying secure when looking for property
Ensure you're up to date with our latest advice on how to avoid fraud or scams when looking for property online.
Visit our security centre to find out moreDisclaimer - Property reference BNM230289. The information displayed about this property comprises a property advertisement. Rightmove.co.uk makes no warranty as to the accuracy or completeness of the advertisement or any linked or associated information, and Rightmove has no control over the content. This property advertisement does not constitute property particulars. The information is provided and maintained by West Coast Properties, Burnham On Sea. Please contact the selling agent or developer directly to obtain any information which may be available under the terms of The Energy Performance of Buildings (Certificates and Inspections) (England and Wales) Regulations 2007 or the Home Report if in relation to a residential property in Scotland.
*This is the average speed from the provider with the fastest broadband package available at this postcode. The average speed displayed is based on the download speeds of at least 50% of customers at peak time (8pm to 10pm). Fibre/cable services at the postcode are subject to availability and may differ between properties within a postcode. Speeds can be affected by a range of technical and environmental factors. The speed at the property may be lower than that listed above. You can check the estimated speed and confirm availability to a property prior to purchasing on the broadband provider's website. Providers may increase charges. The information is provided and maintained by Decision Technologies Limited. **This is indicative only and based on a 2-person household with multiple devices and simultaneous usage. Broadband performance is affected by multiple factors including number of occupants and devices, simultaneous usage, router range etc. For more information speak to your broadband provider.
Map data ©OpenStreetMap contributors.





