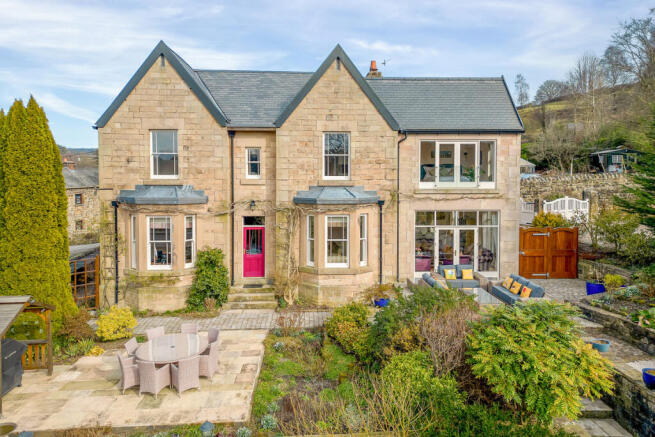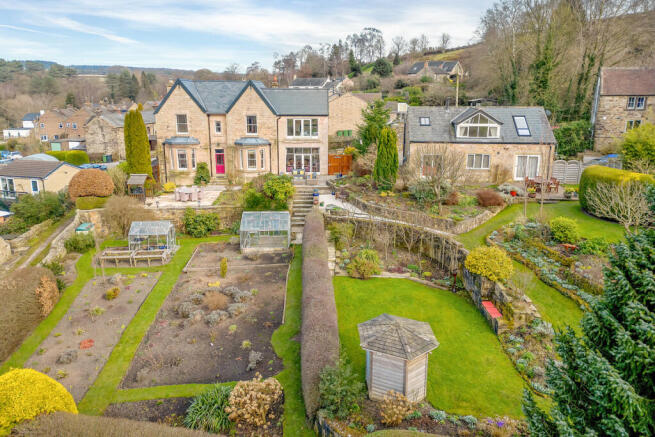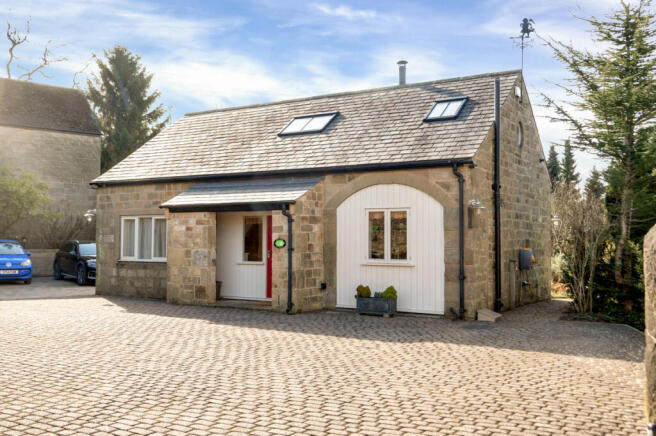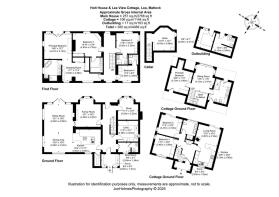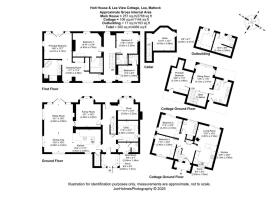Holt Lane Lea Matlock, Derbyshire, DE4 5GQ

- PROPERTY TYPE
Detached
- BEDROOMS
7
- BATHROOMS
6
- SIZE
2,768 sq ft
257 sq m
- TENUREDescribes how you own a property. There are different types of tenure - freehold, leasehold, and commonhold.Read more about tenure in our glossary page.
Freehold
Key features
- Victorian Elegance - Beautifully restored period residence blending heritage charm with modern luxury.
- Breathtaking Views - Stunning countryside vistas from multiple rooms and outdoor spaces.
- Expansive Living Spaces - Open-plan kitchen, grand reception rooms, and stylish en-suite bedrooms.
- Detached Cottage offers independent living for guests or extended family.
- Landscaped Grounds extending to 0.8 acres.
- Luxury Features with high-end finishes & underfloor heating
- Outdoor Entertaining with southwest-facing terrace, summer houses, and a private garden.
- Prime village close to local amenities offering ideal commuter location
- Electric gates lead to a cobbled driveway with ample parking.
- Tenure: Freehold | Council Tax Rated: G | EPC Rated: D
Description
A Magnificent Victorian Residence with Contemporary Luxury and Unrivalled Views
Discover an extraordinary opportunity to own a beautifully restored Victorian masterpiece, seamlessly combining timeless elegance with modern sophistication. Set in an idyllic location, this home has been meticulously renovated to the highest standard, offering breathtaking views, exceptional craftsmanship, and luxurious living spaces.
From the expansive open-plan living kitchen to the exquisite en-suite bedrooms, every detail has been carefully considered to create an atmosphere of refined luxury. Complemented by a superbly appointed three-bedroom detached cottage and set within 0.8 acres of landscaped grounds, this property offers an enviable lifestyle of unparalleled comfort and style.
HOLT HOUSE
Welcome to Holt House, an exquisite residence blending heritage charm with contemporary luxury, nestled amidst a village surrounded by picturesque countryside with breathtaking views. This remarkable property boasts expansive living spaces, beautifully landscaped gardens and the addition of Lea View Cottage, a separate residence perfect for guests or extended family.
Ground Floor
Stepping through a grand panelled door with fanlight, you’re welcomed into a practical light-filled porch offering elevated views towards Dethick Church. A glazed wooden door leads into the reception hallway, where a feature staircase with elegant wooden balustrades ascends to the first floor. From here, doors lead to the main living spaces, the cellar and the garden.
The sitting room is a haven of sophistication, with a large sash bay window framing views of the landscaped garden and rolling countryside. Original shutters, a feature twin-sided cast-iron multi-fuel stove with exposed stone lintel add to the room’s character. A stained-glass door connects the sitting room to the heart of the home - the expansive living kitchen.
This impressive kitchen, designed for modern living and entertaining boasts sleek Corian countertops, a central breakfast bar and a range of Siemens appliances, including an induction hob, ovens, integrated fridge and dishwasher. A walk-in pantry with lit shelving provides practical storage. The kitchen effortlessly transitions into a spacious and bright dining and living space, where a striking twin-sided stove serves as a cosy focal point. Two elegant sash windows frame the front and side, while a stunning full-height window and French doors at the rear invite natural light and far reaching views. These doors open onto the rear terrace, creating a perfect indoor-outdoor connection for both relaxation and entertaining.
A well-appointed utility room offers Silestone surfaces, a ceramic sink with chrome taps, extensive storage, and appliance spaces for all laundry needs. Additional convenience is provided by a built-in linen cupboard. Additional practical storage awaits in the conveniently accessible cellar, a well-maintained and dry space perfect for keeping essentials organised. Here, the MegaFlo hot water cylinder is neatly housed, while a window and light well ensures both functionality and comfort.
Completing the ground floor is a study or family room with a sash bay window and original shutters, warmed by a Chesney cast-iron wood-burning stove. A guest cloakroom with Travertine tiling, a vanity washbasin, and a floating WC complements the home’s thoughtful design.
First Floor
The first floor is accessed via a semi-galleried landing, where sash windows offer far-reaching countryside views. A large trapdoor with a drop-down ladder leads to an insulated attic with power, lighting, and radiators - a versatile space for storage having potential for conversion.
The principal bedroom suite is a true retreat, accessed through a dressing area fitted with bespoke wardrobes, drawers, and an integrated fridge. The bedroom itself benefits from underfloor heating, a bespoke vanity area, and glazed French doors opening onto a Juliette balcony, offering stunning views of the gardens and countryside. The en-suite bathroom epitomises luxury, with dual vanities, a freestanding bath, a large jet shower cubicle and underfloor heating.
Three further en-suite bedrooms, each with fitted wardrobes and luxurious finishes, ensure comfort and privacy for family and guests.
Lea View Cottage
Lea View Cottage is a charming self-contained residence, ideal for guests, extended family, or independent living. The reception hallway, with its oak staircase and high ceilings enhanced by roof-light window, creates a bright and welcoming entrance. The open-plan living kitchen is beautifully designed, featuring Silestone surfaces, a central breakfast bar, integrated appliances and a freestanding cast-iron multi-fuel stove. Sliding patio doors connect the living space to a private patio and garden, offering delightful views of the countryside.
On the ground floor, two stylish bedrooms feature fitted wardrobes, shaker-style paneling, the rear facing having access to the private garden. A luxurious shower room with Travertine tiling, twin basins and a dual jet shower complements these bedrooms. Upstairs, a mezzanine landing serves as a cozy sitting area overlooking the reception hall, while the principal bedroom offers fitted storage, eaves access, and serene views. The stylish shower room mirrors the home’s exceptional finish, showcasing luxurious Travertine surfaces and sleek, modern fittings. Twin wash hand basins add both elegance and practicality, while a charming porthole window brings in natural light. Cleverly designed eave storage discreetly houses the boiler, maximising space without compromising on style.
Outside
Holt House is approached through electric gates that open onto a cobbled driveway, offering ample parking and a sense of arrival. The landscaped grounds are a testament to thoughtful design, featuring formal flowerbeds and herbaceous borders and steps leading to the entrance porch.
At the rear, a sun-drenched southwest-facing stone terrace offers a breathtaking setting for outdoor entertaining. Complete with a charming barbecue hut and uninterrupted views stretching over the gardens and rolling countryside, it’s the perfect spot to relax and unwind in style. The grounds include meticulously maintained lawns, mature hedging, and dry stone walls that create an atmosphere of tranquility and privacy. Two summer houses, both equipped with power and lighting, offer versatile spaces for relaxation or hobbies.
A series of well-placed garden stores provide generous storage, while strategically positioned power points around the property and throughout the garden add convenience and versatility. Thoughtfully integrated into the lush landscape, these features enhance both functionality and aesthetic appeal. The garden itself is a fruitful haven, boasting vibrant strawberry patches alongside flourishing apple, plum, fig, and apricot trees. Adding to its charm, two greenhouses stand proudly - one nurturing a thriving grapevine, making this outdoor space as productive as it is picturesque.
Holt House is a truly exceptional property that harmoniously combines traditional charm with contemporary living. Its versatile spaces, stunning gardens and breathtaking views make it an extraordinary place to call home.
Location
Nestled in the charming and sought-after village of Lea, this idyllic location offers the perfect blend of tranquility and convenience. Residents can enjoy the welcoming atmosphere of the beloved village inn, The Jug & Glass, as well as a green complete with a children’s play area, making it an ideal setting for families and those seeking a peaceful yet well-connected lifestyle. Located close by is the village of Holloway with the convenience of a well-regarded primary school, butchers and a church - all just moments away.
For those seeking a wider array of amenities, the nearby village of Crich provides an exceptional offering, including boutique shops, a primary school, a doctor’s surgery, a bakery, a hairdresser and even an acclaimed Indian restaurant. Crich is also renowned for its selection of inviting village inns, perfect for leisurely dining and socialising.
Additionally, the thriving town of Matlock is just a short drive away, offering an extensive range of further amenities. From secondary school to a leisure centre, Matlock caters to all aspects of modern living. The town also boasts an impressive variety of shops, ensuring that every need is met with ease.
This exceptional location combines the serenity of idyllic countryside living with the convenience of access to essential services and leisure opportunities, making it the perfect setting for a truly luxurious lifestyle.
Holt House : Tenure: Freehold | Council Tax Rated: G | EPC Rated: D
Lea View : Tenure: Freehold | EPC Rated: C
Services, Utilities & Property Information
Utilities – There is mains gas, electricity and water and drainage connected to the property.
Tenure - Freehold
Property Type – Detached House
Construction Type – Standard- Brick and Tile
Council Tax – Amber Valley
Council Tax Band - G
Parking – Cobbled driveway, offering ample parking
Mobile phone coverage - 4G and 5G mobile signal is available in the area - we advise you to check with your provider.
Internet connection - Superfast Broadband connection available - we advise you to check with your provider.
Agents Note - Directions: Please use what3words app - soulful.cleanest.episode
Disclaimer
All measurements are approximate and quoted in metric with imperial equivalents and for general guidance only and whilst every attempt has been made to ensure accuracy, they must not be relied on.
The fixtures, fittings and appliances referred to have not been tested and therefore no guarantee can be given and that they are in working order.
Internal photographs are reproduced for general information and it must not be inferred that any item shown is included with the property.
Whilst we carryout our due diligence on a property before it is launched to the market and we endeavour to provide accurate information, buyers are advised to conduct their own due diligence.
Our information is presented to the best of our knowledge and should not solely be relied upon when making purchasing decisions. The responsibility for verifying aspects such as flood risk, easements, covenants and other property related details rests with the buyer.
Brochures
Brochure 1- COUNCIL TAXA payment made to your local authority in order to pay for local services like schools, libraries, and refuse collection. The amount you pay depends on the value of the property.Read more about council Tax in our glossary page.
- Band: G
- PARKINGDetails of how and where vehicles can be parked, and any associated costs.Read more about parking in our glossary page.
- Yes
- GARDENA property has access to an outdoor space, which could be private or shared.
- Yes
- ACCESSIBILITYHow a property has been adapted to meet the needs of vulnerable or disabled individuals.Read more about accessibility in our glossary page.
- Ask agent
Holt Lane Lea Matlock, Derbyshire, DE4 5GQ
Add an important place to see how long it'd take to get there from our property listings.
__mins driving to your place
Get an instant, personalised result:
- Show sellers you’re serious
- Secure viewings faster with agents
- No impact on your credit score

Your mortgage
Notes
Staying secure when looking for property
Ensure you're up to date with our latest advice on how to avoid fraud or scams when looking for property online.
Visit our security centre to find out moreDisclaimer - Property reference RX438253. The information displayed about this property comprises a property advertisement. Rightmove.co.uk makes no warranty as to the accuracy or completeness of the advertisement or any linked or associated information, and Rightmove has no control over the content. This property advertisement does not constitute property particulars. The information is provided and maintained by Fine & Country, Derby. Please contact the selling agent or developer directly to obtain any information which may be available under the terms of The Energy Performance of Buildings (Certificates and Inspections) (England and Wales) Regulations 2007 or the Home Report if in relation to a residential property in Scotland.
*This is the average speed from the provider with the fastest broadband package available at this postcode. The average speed displayed is based on the download speeds of at least 50% of customers at peak time (8pm to 10pm). Fibre/cable services at the postcode are subject to availability and may differ between properties within a postcode. Speeds can be affected by a range of technical and environmental factors. The speed at the property may be lower than that listed above. You can check the estimated speed and confirm availability to a property prior to purchasing on the broadband provider's website. Providers may increase charges. The information is provided and maintained by Decision Technologies Limited. **This is indicative only and based on a 2-person household with multiple devices and simultaneous usage. Broadband performance is affected by multiple factors including number of occupants and devices, simultaneous usage, router range etc. For more information speak to your broadband provider.
Map data ©OpenStreetMap contributors.
