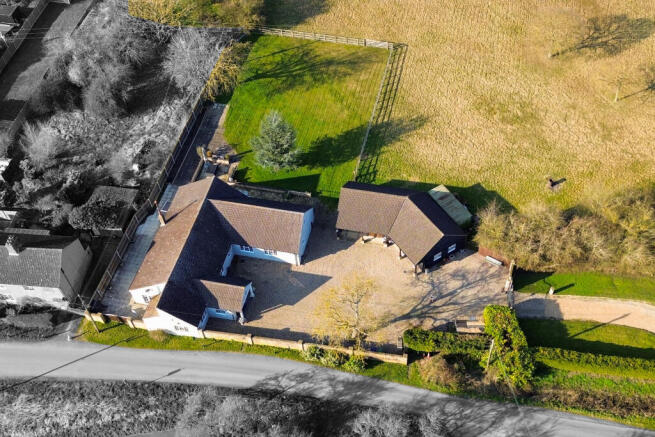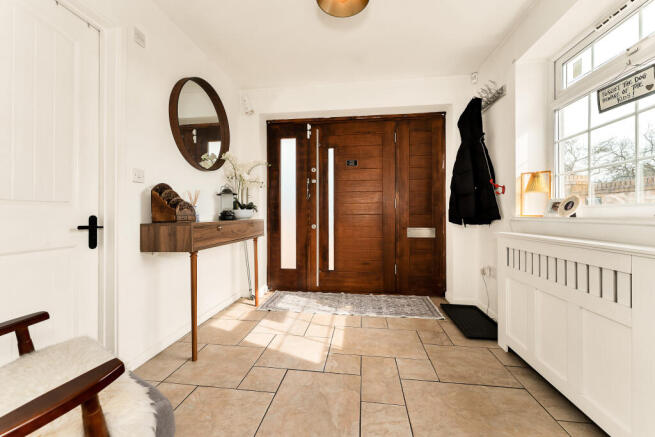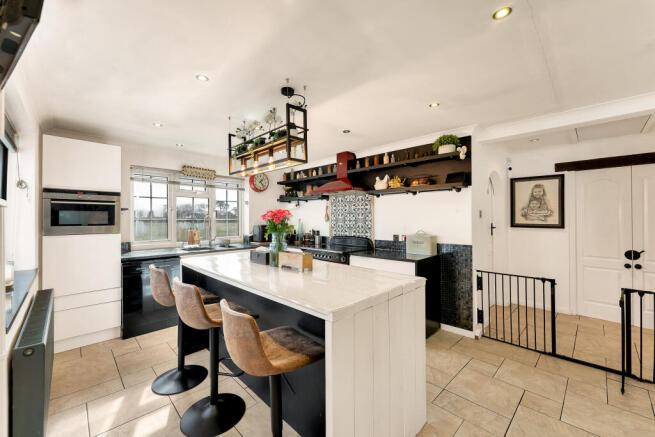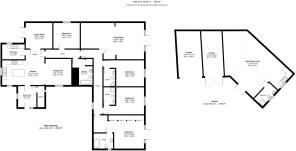Redfen Road, Little Thetford, Ely, Cambridgeshire

- PROPERTY TYPE
Bungalow
- BEDROOMS
6
- BATHROOMS
4
- SIZE
3,560 sq ft
331 sq m
- TENUREDescribes how you own a property. There are different types of tenure - freehold, leasehold, and commonhold.Read more about tenure in our glossary page.
Freehold
Key features
- Expansive Grounds – Nestled within approximately five acres of stunning countryside, this property offers limitless potential for outdoor living, equestrian facilities, or future development (STPP)
- Spacious 4/5-bed detached bungalow, ideal for modern family living, multi-gen households, or remote work. Versatile design suits families seeking comfort & functionality.
- Detached annex studio with loft conversion potential for two bedrooms. Ideal for extra living space, guests, or long-term investment.
- Multiple Ensuite Bedrooms for Ultimate Comfort – The first, second, and third bedrooms each boast private ensuite bathrooms, ensuring luxury, privacy and convenience.
- Private Gated Entry & Ample Parking – Secure gated access with an intercom system, ensuring privacy and security. Ample parking for multiple vehicles, plus a garage and carport attached to the annex.
- Stunning Open-Plan Kitchen & Dining Area – Complete with a central island, high-spec appliances, and ample counter space, creating the perfect setting for entertaining guests or enjoying family meals.
- Expansive Living Spaces with Indoor-Outdoor Flow – A bright and airy living room with large double doors leading to the garden creates a seamless indoor-outdoor lifestyle.
- Prime Location with Excellent Transport Links – This home is perfect for commuters seeking countryside tranquillity with easy access to major transport routes.
- Highly Rated Schools Nearby – Outstanding Education Options – Located near Little Thetford CofE Primary School and Witchford Village College.
- Idyllic Village Setting with Urban Convenience – This home offers a peaceful countryside lifestyle while remaining close to Ely’s vibrant amenities.
Description
As you step inside, you are welcomed into a bright and expansive entrance hall, complete with a convenient storage area. The hallway leads seamlessly into the heart of the home—a stunning open-plan kitchen and dining area, featuring ample counter space, modern appliances, and a central island, making it ideal for family gatherings and entertaining guests. Adjacent to the kitchen, a separate utility room provides additional space for laundry and storage, with the added convenience of an external access door. To the left, a cosy yet versatile family room offers a more intimate setting for relaxation, while the fourth bedroom is perfectly suited as a guest suite or home office.
The central hallway connects the main living and sleeping quarters, ensuring a seamless flow throughout. Towards the rear, the expansive living room is bathed in natural light, with large double doors opening to the garden, creating a perfect blend of indoor and outdoor living. The third and second bedrooms are both generously sized, each benefiting from private ensuite bathrooms, providing comfort and privacy. At the far end of the home, an impressive master suite, offers a spacious layout, a private ensuite, and ample space for bespoke storage solutions.
Beyond the main house, the detached annex is currently used as a studio, with the exciting potential to convert the loft into two additional bedrooms, offering even more value and flexibility. The property is accessed via a secure gated entry with an intercom system, ensuring privacy and peace of mind. Ample parking is available for multiple vehicles, along with a garage and carport attached to the annex.
Situated on Red Fen Road in the charming village of Little Thetford, this home enjoys a peaceful rural setting while remaining well-connected to nearby towns and cities. The A10 provides easy access to Ely, Cambridge, and beyond, while Ely railway station, just 3.4km away, offers regular train services to London, Cambridge, and Norwich, making it an ideal location for commuters. A local bus service further enhances connectivity to surrounding areas.
Families will appreciate the proximity to excellent schools, including Little Thetford CofE Primary School, a well-regarded village school, and Witchford Village College, which serves as the local secondary school. Ely, just minutes away, provides an array of supermarkets, restaurants, healthcare services, and shopping facilities, ensuring that all daily necessities are within easy reach. The village itself boasts beautiful green spaces, a children’s playground, and a welcoming community atmosphere.
This truly is a rare opportunity to acquire a remarkable home with substantial living space, a separate annex, expansive grounds, and incredible development potential. Whether you are searching for a luxurious family residence, a countryside retreat, or an investment with long-term value, this exceptional property offers an unparalleled lifestyle. Arrange a viewing today to fully appreciate all that this magnificent home has to offer.
Entrance Hall
2.92m x 2.53m
Bright and expansive entrance hall, complete with a convenient storage area. The hallway leads seamlessly into the heart of the home.
Kitchen
3.41m x 5.86m
Open-plan kitchen and dining area, featuring ample counter space, modern appliances, and a central island, making it ideal for family gatherings and entertaining guests.
Dining Area
3.61m x 3.57m
Adjacent to the kitchen, the spacious dining area easily accommodates large dining furniture, creating the perfect setting for family gatherings, dinner parties, and entertaining guests in style.
Bathroom
3.61m x 2.79m
The spacious three-piece bathroom includes a bathtub with greenery, a vessel sink on a wooden vanity, and mirrored cabinets. Nautical decor adds charm, while a frosted window, towel rack, and wooden bath accessories create a cozy feel.
Utility Room
2.06m x 3.11m
Adjacent to the kitchen, a separate utility room provides additional space for laundry and storage, with the added convenience of an external access door.
Family Room / Bedroom Five
3.53m x 3.68m
A cosy yet versatile family room, offering an intimate space for relaxation. This flexible room can also serve as a fifth bedroom, home office, or snug, adapting effortlessly to suit your needs.
Fourth Bedroom
3.53m x 3.65m
A spacious double bedroom positioned on the side aspect of the home, offering comfort, privacy, and ample natural light.
Living Room
5.02m x 8.76m
Towards the rear, the expansive living room is bathed in natural light, with large double doors opening to the garden, creating a perfect blend of indoor and outdoor living.
Third Bedroom
3.58m x 3.85m
Generously sized double bedroom benefiting from private ensuite bathroom, providing comfort and privacy.
En-Suite
A stylish three-piece ensuite, featuring a matching ceramic wash hand basin, WC, and a sleek curved single shower cubicle, offering both comfort and convenience.
Second Bedroom
3.73m x 3.85m
Generously sized double bedroom benefiting from private ensuite bathroom, providing comfort and privacy.
En-Suite
A stylish three-piece ensuite, featuring a matching ceramic wash hand basin, WC, and a sleek box single shower cubicle, offering both comfort and convenience.
Master Bedroom
3.8m x 6.98m
An impressive master suite, offering a spacious layout, a private ensuite, and ample space for bespoke storage solutions.
En-Suite
A very spacious three-piece ensuite, featuring a large double shower, matching ceramic inset wash hand basin with vanity storage beneath, and WC. With ample space, a full-sized bath can easily be added, enhancing both luxury and practicality.
Annex
6.12m x 7.16m
Beyond the main house, the detached annex is currently used as a studio and features its own well-appointed kitchen along and a three-piece shower room. The loft holds exciting potential to be converted into two additional bedrooms, further enhancing the property's value and flexibility.
External Areas
The property is accessed via a secure gated entry with an intercom system, ensuring privacy and peace of mind. There is ample parking for multiple vehicles, along with a garage and carport attached to the annex. One of the standout features of this home is the immensely large rear garden, which seamlessly extends into the expansive five-acre plot. With uninterrupted field views beyond the property's boundaries, this home offers a truly breath-taking countryside setting.
Brochures
KFB - Berry Croft- COUNCIL TAXA payment made to your local authority in order to pay for local services like schools, libraries, and refuse collection. The amount you pay depends on the value of the property.Read more about council Tax in our glossary page.
- Ask agent
- PARKINGDetails of how and where vehicles can be parked, and any associated costs.Read more about parking in our glossary page.
- Covered,Driveway,Gated
- GARDENA property has access to an outdoor space, which could be private or shared.
- Rear garden
- ACCESSIBILITYHow a property has been adapted to meet the needs of vulnerable or disabled individuals.Read more about accessibility in our glossary page.
- Ask agent
Redfen Road, Little Thetford, Ely, Cambridgeshire
Add an important place to see how long it'd take to get there from our property listings.
__mins driving to your place
Get an instant, personalised result:
- Show sellers you’re serious
- Secure viewings faster with agents
- No impact on your credit score

Your mortgage
Notes
Staying secure when looking for property
Ensure you're up to date with our latest advice on how to avoid fraud or scams when looking for property online.
Visit our security centre to find out moreDisclaimer - Property reference SMZ-31831216. The information displayed about this property comprises a property advertisement. Rightmove.co.uk makes no warranty as to the accuracy or completeness of the advertisement or any linked or associated information, and Rightmove has no control over the content. This property advertisement does not constitute property particulars. The information is provided and maintained by Kingsman Real Estate, Cambridge. Please contact the selling agent or developer directly to obtain any information which may be available under the terms of The Energy Performance of Buildings (Certificates and Inspections) (England and Wales) Regulations 2007 or the Home Report if in relation to a residential property in Scotland.
*This is the average speed from the provider with the fastest broadband package available at this postcode. The average speed displayed is based on the download speeds of at least 50% of customers at peak time (8pm to 10pm). Fibre/cable services at the postcode are subject to availability and may differ between properties within a postcode. Speeds can be affected by a range of technical and environmental factors. The speed at the property may be lower than that listed above. You can check the estimated speed and confirm availability to a property prior to purchasing on the broadband provider's website. Providers may increase charges. The information is provided and maintained by Decision Technologies Limited. **This is indicative only and based on a 2-person household with multiple devices and simultaneous usage. Broadband performance is affected by multiple factors including number of occupants and devices, simultaneous usage, router range etc. For more information speak to your broadband provider.
Map data ©OpenStreetMap contributors.




