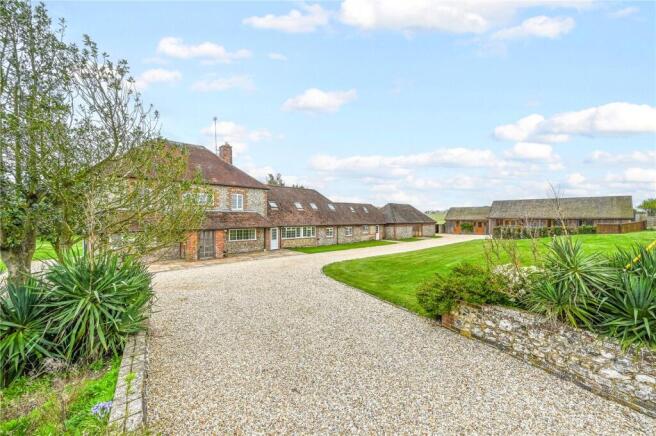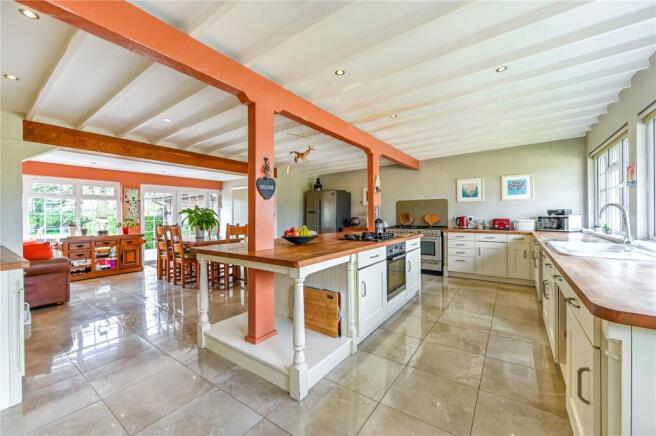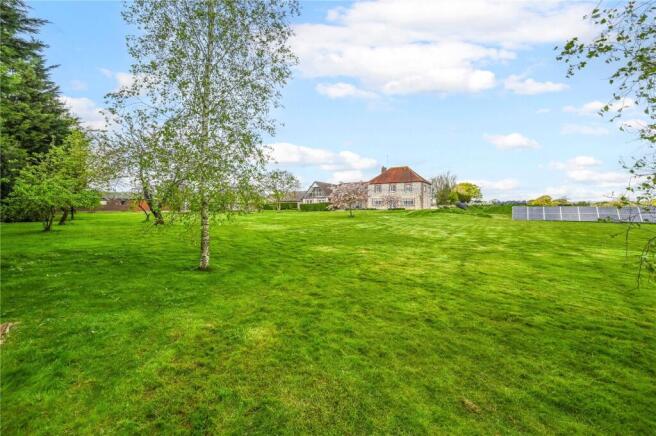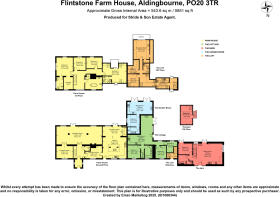
Decoy Lane, Aldingbourne, Nr Chichester, West Sussex, PO20

- PROPERTY TYPE
Detached
- BEDROOMS
12
- BATHROOMS
6
- SIZE
Ask agent
- TENUREDescribes how you own a property. There are different types of tenure - freehold, leasehold, and commonhold.Read more about tenure in our glossary page.
Freehold
Key features
- Pretty flint fronted Farmhouse
- Set in grounds of approx..5.8 acres offer multiple business opportunities
- 8 Bay car port and extensive driveway/parking
- 5 self-contained holiday cottages
- Separate laundry & bedsit/staff accommodation
- Planning consent for additional camping/camper/caravan pitches
- Guest function area/ commercial kitchen/ WC & shower block
- Large Workshop/ Garden/ Machinery Store
- Solar Farm
Description
ACCOMMODATION:
The Farmhouse comprises an entrance hall with flagstone flooring, hallway with Travertine flooring, guest cloakroom and stairs to first floor. There is a wonderful sitting room with double doors leading out onto the rear garden, a wood burner and further double doors to a reception room. From the entrance hallway a door leads to a home office and through into the fantastic open plan double aspect kitchen/dining room with porcelain floor tiles, wooden worktops, generous storage and utility cupboard with space and plumbing for washing machine, and tumble dryer.
To the first floor there is a triple aspect main bedroom with walk-in dressing area and en-suite shower room, a main guest bedroom with sliding door onto a balcony and ensuite shower room, two further double bedrooms and a large family bathroom.
OUTSIDE:
The holiday cottages are well appointed being hugely popular and rent out very successfully. The accommodation on offer is as follows: The Loft - located on the first floor, with its own private ground floor access, this unit comprises kitchen, dining area, two double bedrooms, bathroom and sitting room with wood burner and sliding door to balcony.
The Barn - predominantly ground floor comprising wonderful, vaulted sitting/dining/kitchen with wood burner and doors onto a decked area and lawn, ground floor bedroom with patio doors onto a decked terrace, bath/shower room and stairs to first floor mezzanine bedroom.
The Lodge - the accommodation is all on the ground floor and consists of a spacious open plan sitting/dining/kitchen, two double bedrooms, bath/shower room, main bedroom with ensuite shower room and slopped access down to an area of garden.
The Cottage - ground floor with 'L' shaped sitting/dining/kitchen with wood burner and patio doors out onto a private decked terrace, three double bedrooms, guest cloakroom and bath/shower room.
The Garden Room - the accommodation being ground floor comprising sitting/dining/kitchen with wood burner and patio doors onto a decked terrace area, double bedroom with ensuite shower room.
The bedsit/staff accommodation is single room that can be used as sitting/dining/sleeping with kitchenette and ensuite shower room. Next door, there is a laundry room.
There is a large, detached timber workshop/garden machinery store with power and light and an eight-bay car port.
The two recently consented barns are detached, with one being a partly constructed blockwork building and the other of timber construction and in need of work or rebuilding.
PLANNING:
Recent planning was consented in January 2024: Planning Permission (CDC property portal) REF: 23/02367/FUL - Decision Issued Date Fri 26 Jan 2024: Demolition of building and construction of 1 no. replacement building to provide ancillary event space. Regularisation and completion of the partially erected building to provide incidental hospitalities and bathrooms facilities and associated works. Change of use of the land to provide overnight accommodation including 5 no. camping pitches and 5 no. camper van/caravan pitches with ancillary recreational land.
ACCESS:
Flintstone’s is accessed via a track from the main road which is owned by the local farmer but with a right of way. Once on the premises there is a stone driveway leading past the front of the farmhouse and to the cottages, car ports and workshop/garden machinery barn. There is a large hard standing which leads round to the other two outbuildings. The gardens are mainly laid to lawn with a selection of mature trees and a large, decked area at the rear of the farmhouse as well as other decking area to some of the cottages. Lastly there is a 20KW solar farm installed around 2012 that benefit from the generous feed-in-tariff payments which are guaranteed, index linked for 25 years from installation.
LOCATION:
Situated in the heart of West Sussex, Aldingbourne enjoys pleasant rural surrounds whilst also being close to the cathedral city of Chichester and historic Arundel town with its magnificent castle.
Chichester itself offers an excellent range of shops, supermarkets, restaurants and bars with many leisure facilities including parks, the renowned Festival Theatre, Pallant House Gallery and the historic Chichester Cathedral. There is a mainline railway station with services to London Victoria and along the coast to Portsmouth, Brighton and Southampton.
Located to the north of Chichester is the Goodwood Estate, which is famous for its many sporting event days including the much-celebrated Festival of Speed and Goodwood Revival for motor racing enthusiasts, and a season of horse racing including the Glorious Goodwood Festival. The South Downs National Park is within easy reach and Chichester Harbour, along with Chichester Marina and Birdham Pool, are also within close proximity, the harbour being home to several popular sailing clubs. To the southwest is the sandy beach at West Wittering and the National Trust’s East Head sand dune spit at the stunning entrance to Chichester Harbour.
INFORMATION:
Services: Mains water and electricity. Treatment plant Sewage. LPG Gas
Tenure: Freehold
Local Authority: Chichester District Council
Council Tax Band: Flintstones - Band G
Holiday Cottages are exempt under small business rates
EPC Ratings: Flintstones Band F; The Barn D; The Cottage C; The Garden Room C; The Lodge D; The Loft C
what3words: shack.safety.venues (best entrance = jeeps.farmer.landed)
Brochures
Particulars- COUNCIL TAXA payment made to your local authority in order to pay for local services like schools, libraries, and refuse collection. The amount you pay depends on the value of the property.Read more about council Tax in our glossary page.
- Band: TBC
- PARKINGDetails of how and where vehicles can be parked, and any associated costs.Read more about parking in our glossary page.
- Yes
- GARDENA property has access to an outdoor space, which could be private or shared.
- Yes
- ACCESSIBILITYHow a property has been adapted to meet the needs of vulnerable or disabled individuals.Read more about accessibility in our glossary page.
- Ask agent
Decoy Lane, Aldingbourne, Nr Chichester, West Sussex, PO20
Add an important place to see how long it'd take to get there from our property listings.
__mins driving to your place
Get an instant, personalised result:
- Show sellers you’re serious
- Secure viewings faster with agents
- No impact on your credit score
Your mortgage
Notes
Staying secure when looking for property
Ensure you're up to date with our latest advice on how to avoid fraud or scams when looking for property online.
Visit our security centre to find out moreDisclaimer - Property reference CHO250139. The information displayed about this property comprises a property advertisement. Rightmove.co.uk makes no warranty as to the accuracy or completeness of the advertisement or any linked or associated information, and Rightmove has no control over the content. This property advertisement does not constitute property particulars. The information is provided and maintained by Stride and Son, Chichester. Please contact the selling agent or developer directly to obtain any information which may be available under the terms of The Energy Performance of Buildings (Certificates and Inspections) (England and Wales) Regulations 2007 or the Home Report if in relation to a residential property in Scotland.
*This is the average speed from the provider with the fastest broadband package available at this postcode. The average speed displayed is based on the download speeds of at least 50% of customers at peak time (8pm to 10pm). Fibre/cable services at the postcode are subject to availability and may differ between properties within a postcode. Speeds can be affected by a range of technical and environmental factors. The speed at the property may be lower than that listed above. You can check the estimated speed and confirm availability to a property prior to purchasing on the broadband provider's website. Providers may increase charges. The information is provided and maintained by Decision Technologies Limited. **This is indicative only and based on a 2-person household with multiple devices and simultaneous usage. Broadband performance is affected by multiple factors including number of occupants and devices, simultaneous usage, router range etc. For more information speak to your broadband provider.
Map data ©OpenStreetMap contributors.








