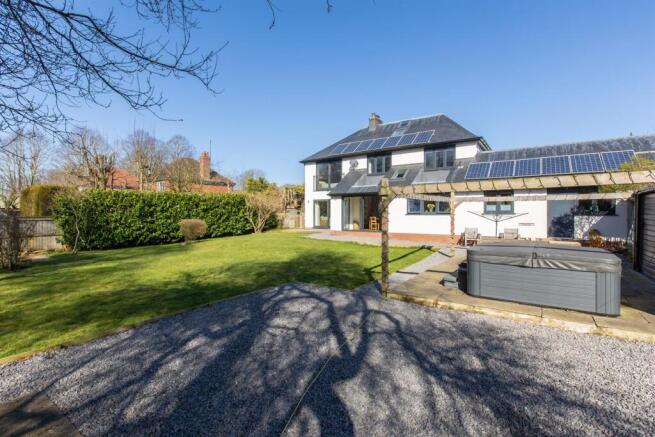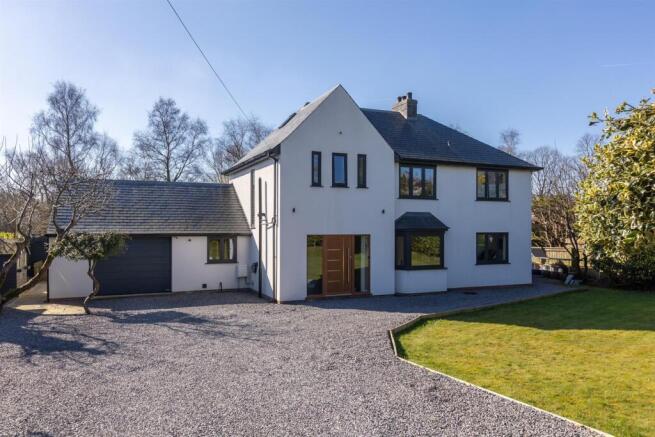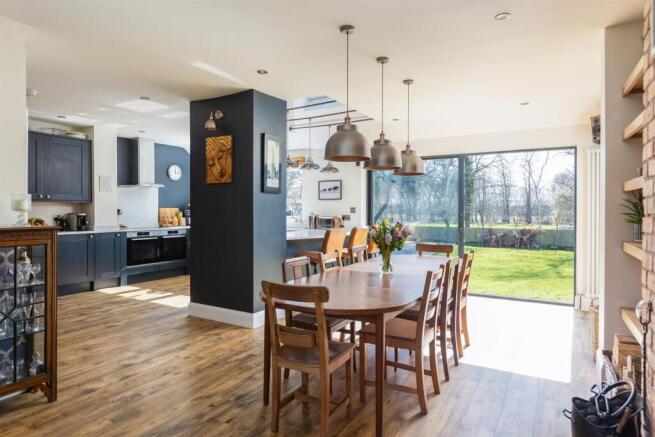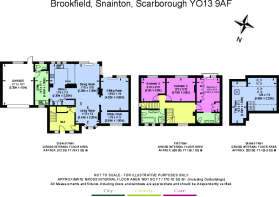
Brookfield, Snainton, Scarborough

- PROPERTY TYPE
House
- BEDROOMS
3
- BATHROOMS
2
- SIZE
1,831 sq ft
170 sq m
- TENUREDescribes how you own a property. There are different types of tenure - freehold, leasehold, and commonhold.Read more about tenure in our glossary page.
Freehold
Key features
- Detached 1940s house, superbly renovated
- Versatile accommodation over 3 floors totalling more than 2000 sq ft
- Open plan kitchen/dining/living room
- South facing gardens at the rear
- Garage, driveway with parking for several vehicles and EV point
- Newly fitted hot tub included in the sale
- Seamer Railway Station 15 minutes’ drive
- Convenient and accessible village
Description
Brookfield is a superb family house that has been skillfully extended and renovated in recent months. The accommodation flows beautifully.
It sits at the edge of the village with a lovely outlook to the front and bordering a private nature reserve at the back.
Staircase hall, open plan kitchen/dining/living room, walk-in pantry, utility/laundry room, wc, sitting room, study/gym
Principal bedroom suite with bathroom and walk-in cupboard, 2 further double bedrooms, house bathroom
Second floor playroom
Integral garage, outbuilding, 2 sheds, dog run (inside to outside), greenhouse, hot tub
Wraparound gardens
Additional Information - The house has been comprehensively renovated with a new roof, windows, electrics and a heating system and has been fully decorated throughout. The double garage was constructed in 2024. Character has been added with exposed brickwork, wall panelling and contemporary column radiators all complemented by recessed downlights and picture windows with aluminium frames.
At the heart of the home is the open plan kitchen/dining/living room, a superb family space with a canted bay window and floor-to-ceiling sliding aluminium doors opening onto the south facing garden terrace. The contemporary fitted kitchen has built-in appliances, a double sink, stone worktops and a traditional walk-in pantry; alongside is a large utility/laundry room with wooden worktops and a double Belfast sink; sliding pocket doors open to the useful downstairs wc. A double sided, multi-fuel stove is shared between the dining room and sitting room where another pair of sliding doors provide access to the sunny rear garden. To the front is a useful space, currently housing a treadmill but would work equally well as a study area.
The spacious first floor landing gives access to three double bedrooms and a four-piece family bathroom, and has a generous study area with an outlook over green pastures. The principal bedroom suite has floor-to-ceiling glazed doors that slide open to a Juliet balcony overlooking the back garden and giving views of the Yorkshire Wolds in the far distance; it comes with a spacious bathroom including a double vanity unit and large walk-in shower. The bathrooms all have contemporary fittings and underfloor heating.
An oak staircase ascends to a charming second floor series of rooms, light and bright with three Velux windows.
Outside - The house is set well back from the deep grassy verge and screened with a double hedge boundary of privet and laurel providing all-year cover. Stout wooden gates open to the gravelled drive leading to the garage and EV charging point, with a turning area with ample parking for several vehicles. The integral garage (wide single) with storage above has an electric door was constructed circa 2018. Alongside the drive is an area of lawn scattered with several trees, shrubs and boundary hedges.
A secure garden gate opens to the side return, wide enough to house a timber shed. The paved pathway continues beyond a further garden gate to the lovely rear garden. Fully enclosed and dog proof, the garden enjoys south facing sunshine and a wonderful leafy outlook. Predominantly laid to lawn, there are a few shrubs and apple trees as well as a shed and greenhouse on the far corner. A detached garden outbuilding is fully boarded and insulated, offering scope to become a home office, gym or annexe. In front is a paved terrace with pergola featuring a hot tub.
Environs - Pickering 8 miles, Scarborough 9 miles, Malton 13 miles, York 29 miles
Snainton lies along the A170 Thirsk to Scarborough road on the southern edge of the North York Moors. In this thriving village there is a doctors’ surgery, two pubs (one a pub restaurant), primary school, village hall, fish & chip shop, golf driving range and riding stables, amongst other amenities. A number of fine market towns lie within easy reach by car or bus as does the Yorkshire coast and Dalby Forest. The railway station at Malton is twenty minutes’ drive away and connects to York and the national rail network beyond. Seamer Railway station is even closer.
General - Tenure: Freehold
EPC Rating: C
Council Tax Band: D
Services & Systems: Mains electricity, water and drainage. Gas central heating. Combi boiler with a pressurized cylinder. Zoned heating. 12 solar panels with a strong feed-in tariff.
Fixtures & Fittings: Only those mentioned in these sales particulars are included in the sale. All others, such as fitted carpets, curtains, light fittings, garden ornaments etc., are specifically excluded but may be made available by separate negotiation.
Local Authority: North Yorkshire Council
Money Laundering Regulations: Prior to a sale being agreed, prospective purchasers are required to produce identification documents in order to comply with Money Laundering regulations. Your co-operation with this is appreciated and will assist with the smooth progression of the sale.
Directions: The house lies at the far eastern end of the village, opposite open farmland, as denoted by the For Sale sign. Heading east, the house is on the left hand side.
What3words: ///beginning.mason.posed
Viewing: Strictly by appointment
Photographs, property spec and video highlights: March 2025
NB: Google map images may neither be current nor a true representation.
Brochures
Property Spec- COUNCIL TAXA payment made to your local authority in order to pay for local services like schools, libraries, and refuse collection. The amount you pay depends on the value of the property.Read more about council Tax in our glossary page.
- Band: D
- PARKINGDetails of how and where vehicles can be parked, and any associated costs.Read more about parking in our glossary page.
- Yes
- GARDENA property has access to an outdoor space, which could be private or shared.
- Yes
- ACCESSIBILITYHow a property has been adapted to meet the needs of vulnerable or disabled individuals.Read more about accessibility in our glossary page.
- Ask agent
Brookfield, Snainton, Scarborough
Add an important place to see how long it'd take to get there from our property listings.
__mins driving to your place
Get an instant, personalised result:
- Show sellers you’re serious
- Secure viewings faster with agents
- No impact on your credit score
Your mortgage
Notes
Staying secure when looking for property
Ensure you're up to date with our latest advice on how to avoid fraud or scams when looking for property online.
Visit our security centre to find out moreDisclaimer - Property reference 33773720. The information displayed about this property comprises a property advertisement. Rightmove.co.uk makes no warranty as to the accuracy or completeness of the advertisement or any linked or associated information, and Rightmove has no control over the content. This property advertisement does not constitute property particulars. The information is provided and maintained by Blenkin & Co, York. Please contact the selling agent or developer directly to obtain any information which may be available under the terms of The Energy Performance of Buildings (Certificates and Inspections) (England and Wales) Regulations 2007 or the Home Report if in relation to a residential property in Scotland.
*This is the average speed from the provider with the fastest broadband package available at this postcode. The average speed displayed is based on the download speeds of at least 50% of customers at peak time (8pm to 10pm). Fibre/cable services at the postcode are subject to availability and may differ between properties within a postcode. Speeds can be affected by a range of technical and environmental factors. The speed at the property may be lower than that listed above. You can check the estimated speed and confirm availability to a property prior to purchasing on the broadband provider's website. Providers may increase charges. The information is provided and maintained by Decision Technologies Limited. **This is indicative only and based on a 2-person household with multiple devices and simultaneous usage. Broadband performance is affected by multiple factors including number of occupants and devices, simultaneous usage, router range etc. For more information speak to your broadband provider.
Map data ©OpenStreetMap contributors.








