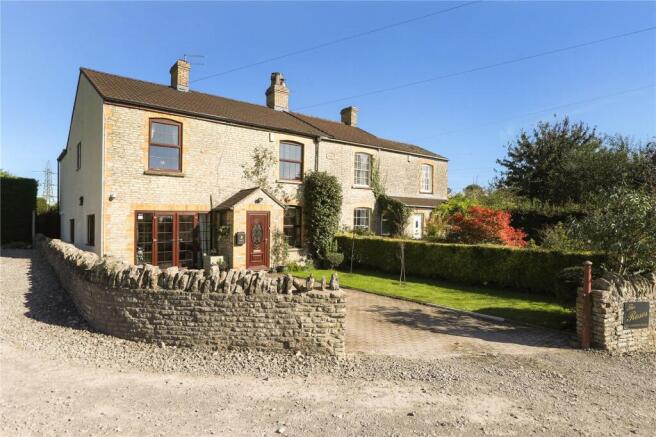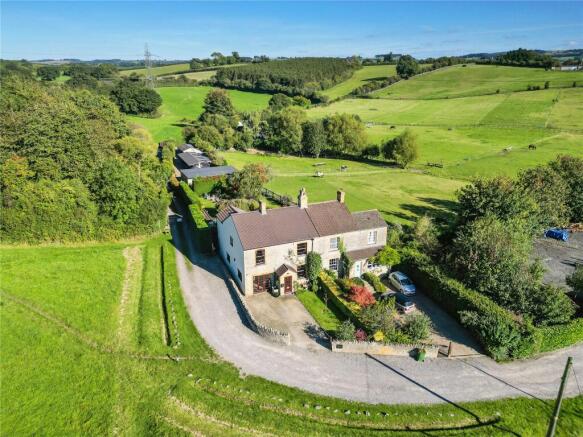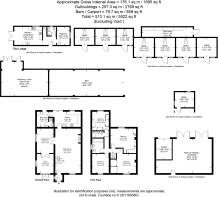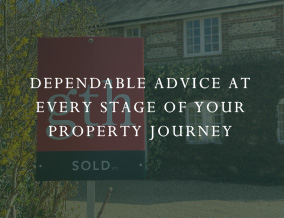
London Road, Warmley, Bristol, Gloucestershire, BS30

- PROPERTY TYPE
Equestrian Facility
- BEDROOMS
4
- BATHROOMS
2
- SIZE
Ask agent
- TENUREDescribes how you own a property. There are different types of tenure - freehold, leasehold, and commonhold.Read more about tenure in our glossary page.
Freehold
Key features
- Equestrian property
- 12 acres approx of paddocks with stabling
- Floodlight all weather riding arena
- Four bedroom family home
- Detached one bedroom lodge
- Range of outbuildings
- Surrounded by excellent hacking and walks
- Close proximity to the cities of Bath and Bristol
Description
In brief the ground floor accommodation comprises study, dining room, living room, kitchen, cloakroom and boot room/utility. Patio doors open from the driveway into the study and dining room beyond. Both the study and dining room enjoy fantastically unspoilt views out over the surrounding common land, with the later also creating an excellent entertaining space. The impressively well proportioned living room creates a contradiction in terms by feeling wonderfully spacious and yet incredibly cosy, with the exposed beam ceilings and wood burning stove, this is the perfect spot to retire too on a cold winters evening. The kitchen has been well stocked with an array of wall, draw and base units finished in solid wood shaker style with integrated appliances, including dishwasher, cooker and hobs. complimentary tiling has been applied to all splash prone areas. Sliding patio doors lead from here out into the rear garden. No country residence is complete without a utility/boot room which has been fitted with wall and base units along with plumbing points for a washing machine and downstairs cloakroom adjoining.
On the first floor are four bedrooms a family bathroom and shower room. Bedrooms one to four are all comfortable sized double rooms with the former too also enjoying a good level of integrated wardrobe space. Bedroom four equally benefits from further built in wardrobes. The modern family bathroom consists white panelled bath unit with telephone handle shower, WC and pedestal sink, whilst the shower room includes walk in shower, WC and wash hand basin. Complimentary tiling has been applied to all splash prone areas in both rooms.
This home has been beautifully maintained by the current owners during their tenure and presents and exceptionally well presented equine opportunity for those looking.
Strategically located, Bridgeyate provides convenient access to both Bristol and Bath, as well as the M4 motorway, making it an excellent option for commuters looking to retain a degree of country living. The area offers residents picturesque views of open countryside to the east, with opportunities for walks over ridges and the Avon Valley towards the villages of Beach and Upton Cheyney, extending to Lansdown and Bath as well as more locally Wick. Doynton and Abson . Outdoor exploration spreads further with the nearby Bristol to Bath Cycle path connecting between both Bath and Bristol, as well as excellent hacking on the surrounding common land and beyond. For families, the area is served by several primary and secondary schools. St Barnabas Church of England Primary School is approximately half a mile away, while Digitech Studio School is about 0.7 miles from Bridgeyate, with further amenities to the village include three public houses: The Griffin, The White Hart, and The Hollybush. In summary, Bridgeyate offers a blend of rural charm and convenient access to urban centres, making it an attractive option for those seeking a tranquil living environment with proximity to Bristol and Bath.
The property is perfectly set up for those looking ideally at ready made equestrian residences, with everything you could need all on site. Seven stables and adjoining tack room, focus around a central courtyard, with direct access available out onto the land via a metal five bar gate. The stabling has been fitted with the benefit of light, power and a direct water supply. On the opposite side of the courtyard is a large detached garage and adjoining carport, suitable for multiple cars of workshop dependant on an individuals needs. Again light and power connections are available, with the garage being access by two 'farmhouse style' barn doors, whilst the carport is used by the current owners for wood storage. Moving further into the site, towards the eastern boundary, is a gravelled hardstanding area suitable for lorries, horse boxes and trailers with floodlit menage adjoining. Completely detached from the main residential element of the property, this creates an exciting opportunity for those who may look to run a livery business, whilst retaining as much privacy as you wish from your own residence. On one side of the menage is a former grooms residence, which has recently undergone a period of renovation. The lodge now consists of an open plan living/kitchen area, newly fitted shower room and double bedroom. Gardens wrap around on three sides, with access from the open plan living room/kitchen providing completely unspoilt views over the beautifully manicured land available as well as rolling countryside beyond. On the opposite side of the menage is a mono-pitched timber frame store, which has been used in the most recent years to house machinery required for the upkeep of the land. What makes this home such a rare opportunity is still yet to come. Extending to the south of the property is 12 acres of gently sloping pasture land, currently used for equestrian purposes, separated into convenient sized paddocks by post and rail fencing, as well as mature hedging. The land is productive permanent pasture and offers the potential to be used for a variety of alternative uses, subject to obtaining the necessary statutory consents. Concluding the outside space is a more than ample enclosed rear garden abutting the home. A large patio area leads from the kitchen, providing a plentiful seating area, whilst the remainder of the garden has been laid to lawn and block paved pathway leading out towards the stables and garage, all enclosed by an established hedge and fencing. To the front of the property a natural stone wall encloses a block paved driveway, providing off road parking for at least three cars. Found approximately 50 yards down the A420 (adjoining the pasture land) and accessed from wooden double gates is a further hardstanding area. Previously this has been used by the current vendors as additional parking to the main residence, as well as machinery storage area, however it does provide scope to create further accommodation for the property subject to gaining the relevant planning consents.
Brochures
Particulars- COUNCIL TAXA payment made to your local authority in order to pay for local services like schools, libraries, and refuse collection. The amount you pay depends on the value of the property.Read more about council Tax in our glossary page.
- Band: D
- PARKINGDetails of how and where vehicles can be parked, and any associated costs.Read more about parking in our glossary page.
- Yes
- GARDENA property has access to an outdoor space, which could be private or shared.
- Yes
- ACCESSIBILITYHow a property has been adapted to meet the needs of vulnerable or disabled individuals.Read more about accessibility in our glossary page.
- Ask agent
London Road, Warmley, Bristol, Gloucestershire, BS30
Add an important place to see how long it'd take to get there from our property listings.
__mins driving to your place
Get an instant, personalised result:
- Show sellers you’re serious
- Secure viewings faster with agents
- No impact on your credit score

Your mortgage
Notes
Staying secure when looking for property
Ensure you're up to date with our latest advice on how to avoid fraud or scams when looking for property online.
Visit our security centre to find out moreDisclaimer - Property reference BST240097. The information displayed about this property comprises a property advertisement. Rightmove.co.uk makes no warranty as to the accuracy or completeness of the advertisement or any linked or associated information, and Rightmove has no control over the content. This property advertisement does not constitute property particulars. The information is provided and maintained by Greenslade Taylor Hunt, Redhill. Please contact the selling agent or developer directly to obtain any information which may be available under the terms of The Energy Performance of Buildings (Certificates and Inspections) (England and Wales) Regulations 2007 or the Home Report if in relation to a residential property in Scotland.
*This is the average speed from the provider with the fastest broadband package available at this postcode. The average speed displayed is based on the download speeds of at least 50% of customers at peak time (8pm to 10pm). Fibre/cable services at the postcode are subject to availability and may differ between properties within a postcode. Speeds can be affected by a range of technical and environmental factors. The speed at the property may be lower than that listed above. You can check the estimated speed and confirm availability to a property prior to purchasing on the broadband provider's website. Providers may increase charges. The information is provided and maintained by Decision Technologies Limited. **This is indicative only and based on a 2-person household with multiple devices and simultaneous usage. Broadband performance is affected by multiple factors including number of occupants and devices, simultaneous usage, router range etc. For more information speak to your broadband provider.
Map data ©OpenStreetMap contributors.





