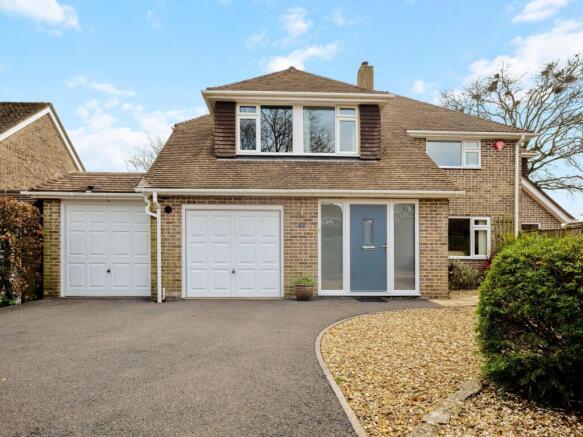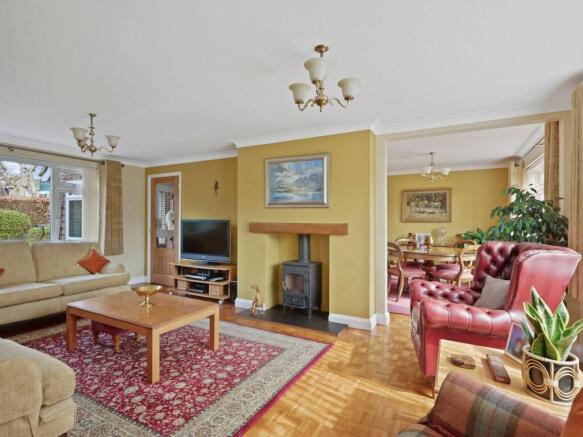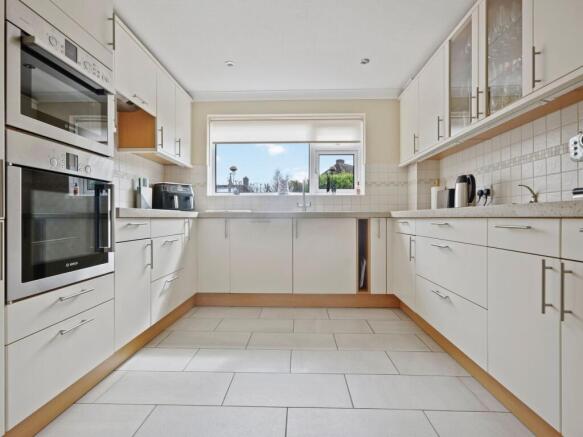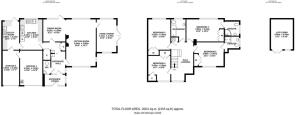
Durrant Way, Sway, Lymington, SO41

- PROPERTY TYPE
Detached
- BEDROOMS
4
- BATHROOMS
3
- SIZE
Ask agent
- TENUREDescribes how you own a property. There are different types of tenure - freehold, leasehold, and commonhold.Read more about tenure in our glossary page.
Freehold
Key features
- Vivien & Holt kitchen with built-in appliances
- Large sitting room with log burner, open plan through to the dining room
- Family room with french doors opening out to the rear garden
- Large utility room and ground floor cloakroom
- Four first floor double bedrooms, all with built-in wardrobes and two with en-suite shower rooms
- First floor family bathroom
- Good size secluded south westerly plot with wrap-around garden with Dunster House "Rhine" log cabin
- Two single garages, both with power and light
- Driveway parking for multiple vehicles
- Offered for sale with no forward chain
Description
Deceptively spacious and immaculately presented substantial four bedroom detached family house, located in a quiet cul-de-sac, in the the heart of Sway village, within easy walking distance of the local shops and amenities. This delightful property is located on a good size corner plot and benefits from two en-suite bedrooms, two single garages and an additional family room/snug overlooking the beautiful garden.
Front door with obscure glazed side panels leading into the entrance porch, in turn with door leading into the light and airy entrance hall with teak parquet flooring, cloaks cupboard and turning staircase with open spindle balustrade leading to the first floor. Cloakroom with low level WC, wash hand basin and obscure window to the front aspect. Triple aspect sitting room with inset wood burner and hearth and teak parquet wooden flooring. Door into the family room, with windows to the front, side and rear aspect, enjoying views over the garden, tiled floor and french doors to the side aspect leading out to the patio area and garden. Opening from the sitting room through to the dining room with door back through to the hallway, window and pedestrian door to the rear, leading out to the garden and teak parquet wooden flooring. Vivien Holt fitted kitchen with comprehensive range of floor and wall mounted cupboard and drawer units with Quartzize worktops over, inset stainless steel one and a half bowl single drainer sink unit with mixer tap over and tiled splashbacks. Integrated appliances include a dishwasher, tall fridge freezer, Bosch eye level double electric oven and Bosch induction hob. Tiled floor, window to the rear aspect, door through to the good size utility room, with matching units and worktop as in the kitchen, with tiled splashbacks and tiled flooring. Space and plumbing for washing machine and tumble dryer. Window and glazed door to the rear aspect and personal door leading into one of the integral garages with further door into the second garage. The ground floor accommodation benefits from an abundance of natural light and the indoor-outdoor flow of the living space.
Spacious first floor landing with window to the front aspect. Airing cupboard housing hot water cylinder and shelving for linen storage. Large master bedroom with built-in double wardrobes and window to the rear aspect. Door into the en-suite shower room with a shower cubicle with mixer shower, low level WC, inset wash hand basin with mixer tap over and vanity storage under, heated chrome towel rail, fully tiled walls, tiled floor, window to the side aspect. Bedroom two with built-in wardrobe and window to the front aspect. En-suite shower room comprising a shower cubicle with mixer shower, low level WC, wash hand basin with mixer tap, radiator, window to the side aspect. Bedroom three with built-in wardrobe, corner wash basin and window to the rear aspect. Bedroom four with built-in wardrobe and additional cupboard and window to the front aspect. Family bathroom comprising a panelled bath unit with mixer tap and mixer shower over and glass shower screen. Inset wash hand basin with mixer tap over and vanity storage under, low level WC., chrome heated towel rail, fully tiled walls and floor, window to the rear aspect.
To the front, the property is approached via a driveway providing parking for multiple vehicles, leading up to the two adjoining single garages, with up and over doors, power and light. There is an internal personal door providing access between the two garages and a personal door from the left hand garage leading back into the utility room. The wall mounted dual zone central heating boiler is located in the right hand garage. There is a wooden gate leading through to the landscaped south westerly private garden, which wraps round the property to the side and rear, with a patio area adjacent to the family room, with ample room for patio furniture Steps up to a large raised area of lawn with various borders with well established shrubs, plants and trees and path leading up to the Dunster House "Rhine" cabin, which has power and light. There is an area of shingle and an additional area of patio adjacent to the utility room, with railway sleeper raised beds, making this an ideal vegetable garden area with a greenhouse, outside tap and ample room for pots and garden furniture. The boundaries are fenced to all sides and interspersed with hedging and mature shrubs and trees.
This delightful property is located within the popular village of Sway. Nestling on the Southern edge of the New Forest National Park, Sway is a fine example of a quiet yet thriving village community, renowned for its friendliness. The village offers a useful mainline rail connection (London Waterloo approximately 100 minutes) together with a range of shops, a highly regarded primary school, two public houses and a popular Tennis Club. The Georgian market town of Lymington, famed for its river, marinas, yacht clubs, boutique shops and coastline, is within an easy four-mile drive over the forest. The neighbouring New Forest village of Brockenhurst, again with a mainline rail connection, offers further leisure, shopping and educational amenities, and a popular 18-hole championship golf course.
Brochures
Brochure 1- COUNCIL TAXA payment made to your local authority in order to pay for local services like schools, libraries, and refuse collection. The amount you pay depends on the value of the property.Read more about council Tax in our glossary page.
- Band: G
- PARKINGDetails of how and where vehicles can be parked, and any associated costs.Read more about parking in our glossary page.
- Driveway
- GARDENA property has access to an outdoor space, which could be private or shared.
- Yes
- ACCESSIBILITYHow a property has been adapted to meet the needs of vulnerable or disabled individuals.Read more about accessibility in our glossary page.
- Level access
Durrant Way, Sway, Lymington, SO41
Add an important place to see how long it'd take to get there from our property listings.
__mins driving to your place
Get an instant, personalised result:
- Show sellers you’re serious
- Secure viewings faster with agents
- No impact on your credit score



Your mortgage
Notes
Staying secure when looking for property
Ensure you're up to date with our latest advice on how to avoid fraud or scams when looking for property online.
Visit our security centre to find out moreDisclaimer - Property reference 28821493. The information displayed about this property comprises a property advertisement. Rightmove.co.uk makes no warranty as to the accuracy or completeness of the advertisement or any linked or associated information, and Rightmove has no control over the content. This property advertisement does not constitute property particulars. The information is provided and maintained by FELLS GULLIVER LYMINGTON & NEW FOREST, Lymington. Please contact the selling agent or developer directly to obtain any information which may be available under the terms of The Energy Performance of Buildings (Certificates and Inspections) (England and Wales) Regulations 2007 or the Home Report if in relation to a residential property in Scotland.
*This is the average speed from the provider with the fastest broadband package available at this postcode. The average speed displayed is based on the download speeds of at least 50% of customers at peak time (8pm to 10pm). Fibre/cable services at the postcode are subject to availability and may differ between properties within a postcode. Speeds can be affected by a range of technical and environmental factors. The speed at the property may be lower than that listed above. You can check the estimated speed and confirm availability to a property prior to purchasing on the broadband provider's website. Providers may increase charges. The information is provided and maintained by Decision Technologies Limited. **This is indicative only and based on a 2-person household with multiple devices and simultaneous usage. Broadband performance is affected by multiple factors including number of occupants and devices, simultaneous usage, router range etc. For more information speak to your broadband provider.
Map data ©OpenStreetMap contributors.





