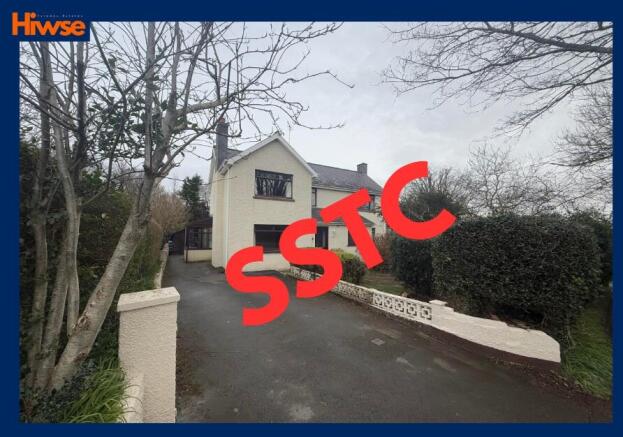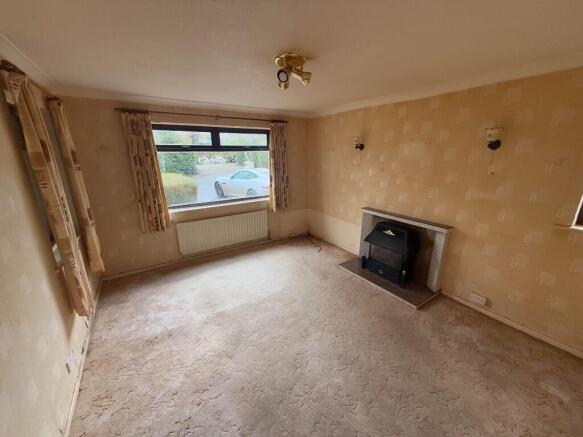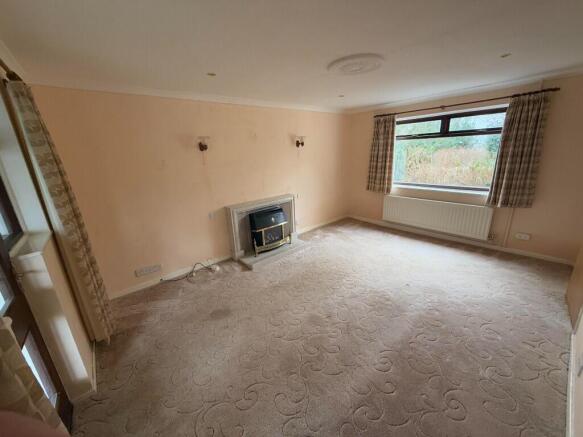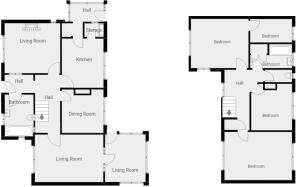SY23

- PROPERTY TYPE
Detached
- BEDROOMS
3
- BATHROOMS
2
- SIZE
Ask agent
- TENUREDescribes how you own a property. There are different types of tenure - freehold, leasehold, and commonhold.Read more about tenure in our glossary page.
Ask agent
Key features
- DETACHED FAMILY HOME
- TUCKED AWAY MUCH PREFERRED VILLAGE LOCATION
- 3-4 BEDROOMS, 3 RECEPTIONS AND 2 FAMILY BATHROOMS
- MATURE GARDENS AND AMPLE CAR PARKING
- IN NEED OF SOME MODERNISATION BUT OFFERING A BLANK CANVASS
- AN OPPORTUNITY TOO GO TO BE MISSED!!
Description
Double glazed main entrance door into:
HALLWAY Entrance to loft area above, stairs to first floor accommodation, understairs storage cupboard, radiator and doors off to:
LIVING ROOM 16'3 x 11'11
Tiled fireplace, window to front, double radiator and glass panelled door through to:
GARDEN ROOM 11'4 x 9'4
Windows to rear and side - overlooking rear gardens, glass panelled rear entrance door.
DINING ROOM 10'10 x 9'11
Window to rear, former fireplace, alcove shelving, alcove cupboard and coved ceiling.
SITTING ROOM 13'10 x 11'10
Window to fore, tiled fireplace, radiator and window to side.
KITCHEN 11'10 x 9'11
Base and wall units, integral electric oven and microwave, 4-ring ceramic hob, tiled floor, plumbing for washing machine, single bowl and drainer with mixer taps over, window to rear overlooking rear garden, Rayburn Royal oil-fired range which also heats the hot water system. Door to rear hall and door to:
PANTRY 4'3 x 3'
Wall shelving, window to side, quarry tiled floor.
REAR HALLWAY Cupboard housing oil-fired central heating boiler and opening to:
RECEPTION PORCH 7'10 x 4'2
Windows to side and rear and rear access door.
From the Main Hallway a door leads to:
BATHROOM 9'5 x 6'7
Glazed and tiled shower cubicle with Triton shower, low level flush WC, panelled Jacuzzi style bath, vanity wash hand basin, window to fore and porthole window to side.
FIRST FLOOR ACCOMMODATION
LANDING Window to front, shelved cupboard and doors to:
MASTER BEDROOM 1 16'3 x 11'11
Window to front and rear and radiator.
BEDROOM TWO 10'10 x 9'10
Window to rear and radiator.
BEDROOM THREE 13'10 x 11'10
Window to front and side, radiator and door through to:
BEDROOM FOUR 9'10 x 5'10
Used as the Fourth Bedroom. May be suited as a Nursery/ Office or possibly an En Suite (subject to the connection of services). Window to rear.
FAMILY BATHROOM 9'10 x 5'9
Panelled bath, window to rear, pedestal wash hand basin, tiled splashbacks and shelved airing cupboard.
CLOAKROOM WC and window to rear.
EXTERNALLY A well-apportioned tarmacadam driveway providing parking for several vehicles.
Paved front garden with mature hedging and former fishpond. Surrounding pathway.
Paved rear Patio area with adjoining lawned rear garden enclosed by mature hedging. Greenhouse and Timber Garden shed.
TIMBER SHED 15'8 X 8'
OWNERS COMMENTS "The Welsh word "Hafan" translates to "Haven" and the home has certainly been that for us as a family for over 40 years. We spent our childhoods here, first attending Comins Coch Primary School (literally a stone's throw away) and later Penglais Comprehensive School a 20-minute walk away.
The community of Comins Coch Village, and more exclusively the other residents of 'Our Lane' are very friendly and welcoming.
We are confident that whoever purchases "Hafan" will have a wonderful home and will in time make it their 'Haven"
TENURE We are advised that the property is Freehold.
SERVICES We are advised that Mains Electricity, Water and Drainage is connected to the property. Oil-Fired central heating system.
VIEWING Strictly by appointment with Ystadau Hiwse Estates.
What3Words: ///observers.scoring.cabbage
DIRECTIONS Proceed to Comins Coch from Waun Fawr and carry onto the centre of the village, taking a left hand turning up a small lane and the property will be found the first property on the right-hand side.
PROOF OF FUNDING We will require evidence of funding prior to formally accepting an offer for this property (subject to contract).
MONEY LAUNDERING Money Laundering Regulations of 2017 dictate that prospective purchasers produce acceptable forms of ID. Acceptable examples of identification include passport, recent utility bill, photographic driving licence etc.
GENERAL
All measurements are approximate and given as a guide only. Any services or appliances which are listed on these sale particulars have not been tested.
We endeavour to make our sales details accurate and reliable but they should not be relied on as statements or representations of fact and they do not constitute any part of an offer or contract. The seller does not make any representation to give any warranty in relation to the property and we have no authority to do so on behalf of the seller. Any information given by us in these details or otherwise is given without responsibility on our part. Services, fittings and equipment referred to in the sales details have not been tested (unless otherwise stated) and no warranty can be given as to their condition. We strongly recommend that all the information which we provide about the property is verified by yourself or your advisers. Please contact us before viewing the property. If there is any point of particular importance to you we will be pleased to provide additional information or to make further enquiries. We will also confirm that the property remains available. This is particularly important if you are contemplating travelling some distance to view the property.
- COUNCIL TAXA payment made to your local authority in order to pay for local services like schools, libraries, and refuse collection. The amount you pay depends on the value of the property.Read more about council Tax in our glossary page.
- Ask agent
- PARKINGDetails of how and where vehicles can be parked, and any associated costs.Read more about parking in our glossary page.
- Driveway
- GARDENA property has access to an outdoor space, which could be private or shared.
- Front garden,Patio,Private garden,Enclosed garden,Rear garden,Back garden
- ACCESSIBILITYHow a property has been adapted to meet the needs of vulnerable or disabled individuals.Read more about accessibility in our glossary page.
- Ask agent
Add an important place to see how long it'd take to get there from our property listings.
__mins driving to your place
Get an instant, personalised result:
- Show sellers you’re serious
- Secure viewings faster with agents
- No impact on your credit score
Your mortgage
Notes
Staying secure when looking for property
Ensure you're up to date with our latest advice on how to avoid fraud or scams when looking for property online.
Visit our security centre to find out moreDisclaimer - Property reference Hafa. The information displayed about this property comprises a property advertisement. Rightmove.co.uk makes no warranty as to the accuracy or completeness of the advertisement or any linked or associated information, and Rightmove has no control over the content. This property advertisement does not constitute property particulars. The information is provided and maintained by Hiwse, Aberystwyth. Please contact the selling agent or developer directly to obtain any information which may be available under the terms of The Energy Performance of Buildings (Certificates and Inspections) (England and Wales) Regulations 2007 or the Home Report if in relation to a residential property in Scotland.
*This is the average speed from the provider with the fastest broadband package available at this postcode. The average speed displayed is based on the download speeds of at least 50% of customers at peak time (8pm to 10pm). Fibre/cable services at the postcode are subject to availability and may differ between properties within a postcode. Speeds can be affected by a range of technical and environmental factors. The speed at the property may be lower than that listed above. You can check the estimated speed and confirm availability to a property prior to purchasing on the broadband provider's website. Providers may increase charges. The information is provided and maintained by Decision Technologies Limited. **This is indicative only and based on a 2-person household with multiple devices and simultaneous usage. Broadband performance is affected by multiple factors including number of occupants and devices, simultaneous usage, router range etc. For more information speak to your broadband provider.
Map data ©OpenStreetMap contributors.





