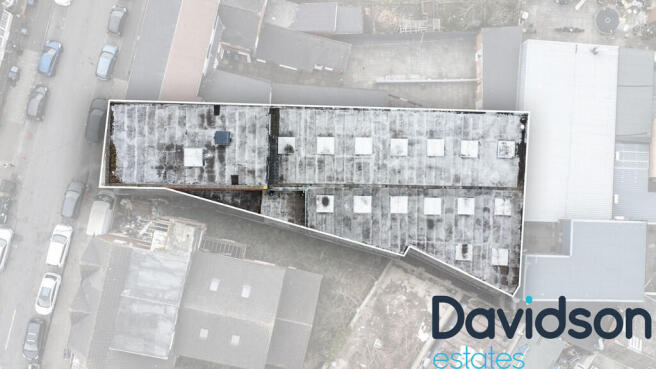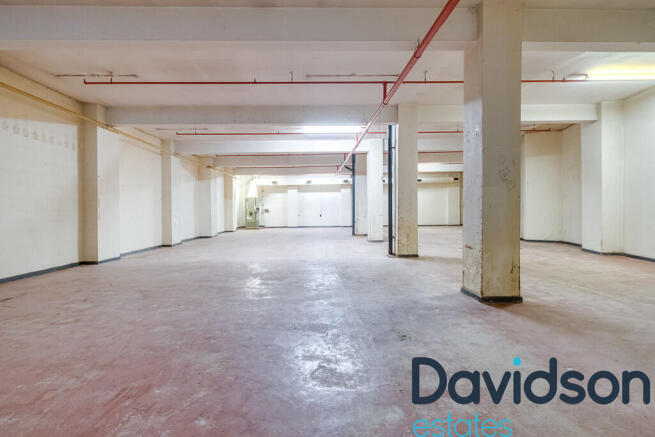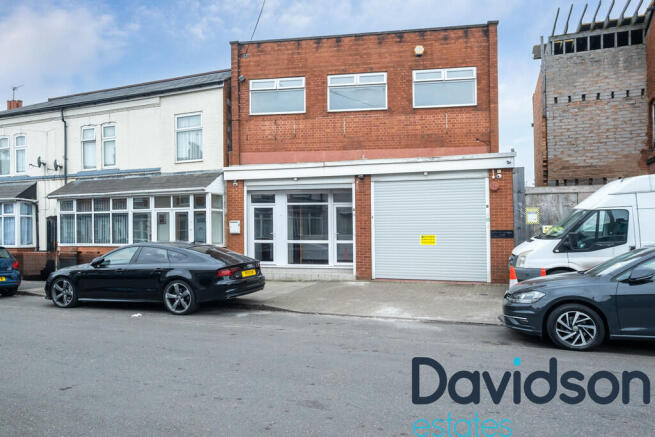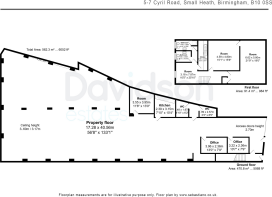Cyril Road, Small Heath, Birmingham
- PROPERTY TYPE
Warehouse
- SIZE
Ask agent
Description
Description The freehold premises offer approximately 5,381 square feet (500 square metres) of warehouse space at ground floor level and 1,085 square feet (100 square metres) of office/storage space at first floor level. The owner purchased the building in the 1970s and has maintained the same to the highest level throughout. The body of the building is brick built with a fully maintained flat roof. The warehouse is accessed via electronically operated security shutters and is heated by a currently decommissioned warm air heating system. The upstairs offices benefit from high quality glass partitioning and gas central heating. The gas supply will need to be re-connected by the purchaser. Access to the roof can be gained via a upvc, double-glazed, sliding door at first floor level. There is a CCTV security system which will need to be re-activated but the cameras and cabling are still in place, a fire alarm and internet cabling together with a sprinkler system throughout both floors which also helps reduce insurance costs.
Accommodation In greater detail the property comprises:
Ground Floor Warehouse 40.80m x 17.50m (Total area approx. 500 sq. m.)
Access to the warehouse is from Cyril Road via two electronically operated security shutters. The base is concrete and there is ceiling strip lighting, electric wall sockets, a warm air heating system (currently decommissioned) and a rear fire escape. To the front of the warehouse there are two office areas separated from the warehouse by glass partitioning. Also located off the main area is a kitchen with base and wall units, a gas hob and an extractor, two toilets and a storage room. The warehouse is an irregular shape, widening to the rear.
First Floor Offices (Total area approx. 100 sq. m.) Access to the first floor is obtained directly from the warehouse or from a separate entrance located on Cyril Road (behind one of the security shutters) so the first floor can be used independently from the warehouse if required. At the top of the stairs is a large landing area providing access to the flat roof above the warehouse through a upvc, double glazed, sliding door. There are two large office rooms (6.72m x 5.96m and 4.88m x 4.83m) separated by glass partitioning and benefitting from carpeted flooring, gas central heating, ceiling strip lights, telephone and electric sockets. In addition there is a kitchen with base units, an oven and grill, a gas hob and extractor, a stainless steel sink and drainer and an Ideal boiler. Finally, the first floor offers two toilets, one with a fitted shower.
Davidson Estates has been advised that the property is freehold.
Misrepresentation Act 1967. These details are prepared as a general guide only and must not be relied on as a basis to enter legal binding obligations. A prospective purchaser should rely upon his/her own inspection, surveyor and/or solicitor before any expenditure or legal commitment. If a prospective purchaser does wish to rely upon these particulars Davidson Estates would be happy to provide specific written verification. Verbal representation will be made in good faith but cannot be relied upon. Subjective comments in these particulars are the opinion of Davidson Estates only.
Davidson Estates has not tested any apparatus, equipment, fixtures, fittings or services and do not warrant that they are in good working order. The prospective purchaser's solicitor must ensure that these are owned by the seller and not subject to hire purchase or other conditional sale agreement.
Davidson Estates has not checked legal documentation and the solicitor should verify the tenure of the property and all easements, restrictive and other covenants. Measurements and distances are approximate and for guidance only. Please note that, where rooms are irregular, only the MAXIMUM dimensions are given.
Services Electricity and water are connected. The gas supply has been cut off but can be reinstated at the Buyer's expense.
Terms The property is freehold and vacant possession can be offered on completion.
Rates: The rateable value as at 1st April was £31,500.
VAT: No VAT is payable in respect of the property.
Legal Costs: Each party to be responsible for his/her/its own legal fees.
Service Charge: The property is freehold and there is no service charge.
Allocated Parking: No. Parking Notes: Parking is available outside the premises or within the warehouse.
Planning The property was built in the 1970s and has been used for warehousing with ancillary offices from the outset.
Strictly accompanied viewings only with a member of staff from sole agents Davidson Estates.
Brochures
Cyril RoadEnergy Performance Certificates
EPC Front PageCyril Road, Small Heath, Birmingham
NEAREST STATIONS
Distances are straight line measurements from the centre of the postcode- Small Heath Station0.5 miles
- Bordesley Station0.7 miles
- Adderley Park Station1.0 miles
Notes
Disclaimer - Property reference 103655007635. The information displayed about this property comprises a property advertisement. Rightmove.co.uk makes no warranty as to the accuracy or completeness of the advertisement or any linked or associated information, and Rightmove has no control over the content. This property advertisement does not constitute property particulars. The information is provided and maintained by Davidson Estates, Edgbaston - HQ. Please contact the selling agent or developer directly to obtain any information which may be available under the terms of The Energy Performance of Buildings (Certificates and Inspections) (England and Wales) Regulations 2007 or the Home Report if in relation to a residential property in Scotland.
Map data ©OpenStreetMap contributors.





