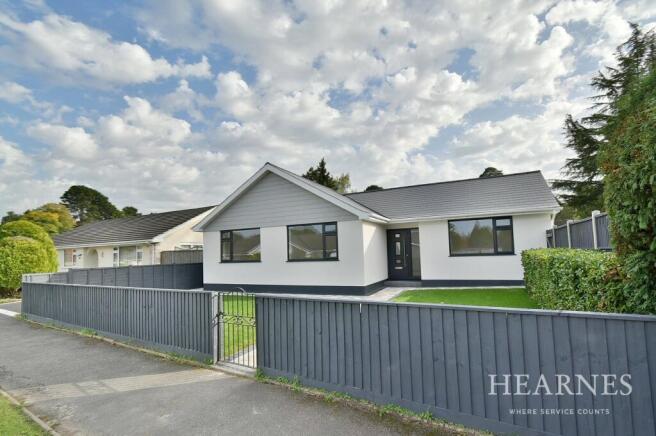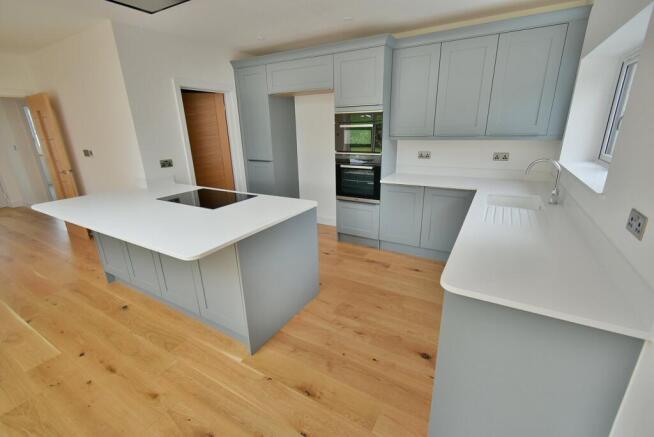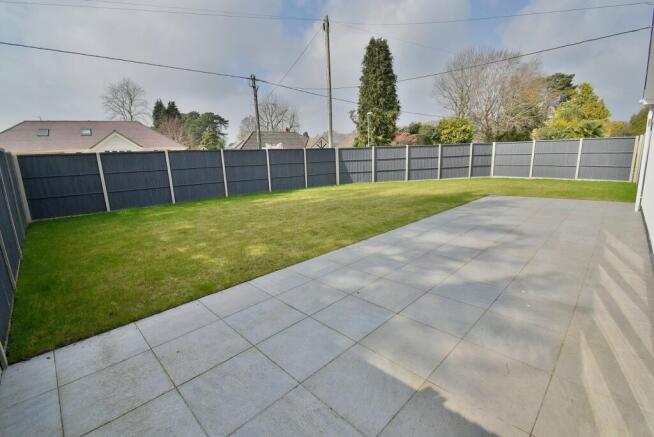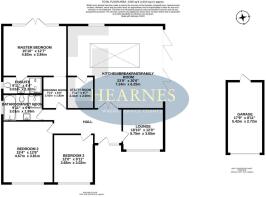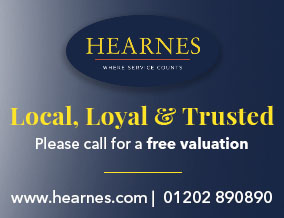
Woodside Close, Ferndown, BH22

- PROPERTY TYPE
Detached Bungalow
- BEDROOMS
3
- BATHROOMS
2
- SIZE
Ask agent
- TENUREDescribes how you own a property. There are different types of tenure - freehold, leasehold, and commonhold.Read more about tenure in our glossary page.
Freehold
Key features
- Conveniently located detached bungalow occupying a secluded plot
- Four bedrooms
- 23' Open plan kitchen/breakfast/family room
- Utility room
- Dressing area and en-suite to bedroom one
- Family bathroom/shower room
- Southerly aspect rear garden
- Driveway providing off road parking
- Detached garage
- Offered with no onward chain
Description
This simply stunning and conveniently located three bedroom, one bathroom, one shower room detached bungalow has landscaped and private gardens with a detached single garage and driveway.
This virtually brand new 1,500 sq ft bungalow has been finished to an extremely high standard and has some lovely finishing touches which include underfloor heating throughout. The sought after and convenient location is a particular feature as it is situated approximately 900 metres from Ferndown’s town centre. The property also now comes to the market offered with no onward chain.
• Three bedroom detached bungalow with landscaped gardens and no chain
• Spacious entrance hall with wooden flooring
• 23ft x 20ft Open plan dual aspect kitchen/breakfast/family room. There are 16ft double glazed bi-fold doors which open to offer uninterrupted views over the private and landscaped rear garden with an 8ft ceiling atrium style skylight which floods this fantastic space with lots of natural light also continuing throughout there is wooden panelled flooring
• The kitchen/breakfast area has been beautifully finished with extensive Quartz worktops and matching upstands with an inset sink, an island unit also finished with Quartz which continues round to form a breakfast bar, integrated Neff induction hob with Neff extractor above, integrated oven and combination oven with space for American style fridge/freezer, integrated dishwasher
• Utility room also beautifully finished with Quartz worktops with an inset sink and matching upstands
• The lounge enjoys a pleasant outlook over the landscaped front garden
• Bedroom one is a good size double bedroom with French doors leading out into a private, south facing rear garden
• Dressing area
• Luxuriously appointed and spacious en-suite shower room incorporating a good size walk-in shower cubicle with chrome raindrop shower head and separate shower attachment, WC with concealed cistern, wash hand basin with vanity storage beneath, fully tiled walls and flooring
• Bedroom two is also a generous size double bedroom enjoying a view to the front aspect
• Bedroom three is also a double bedroom with a double glazed window to the front aspect
• Luxuriously appointed family bathroom/shower room incorporating an oversized bath with separate shower hose, walk-in shower area with chrome raindrop shower head and separate shower attachment, WC with concealed cistern, wash hand basin with vanity storage beneath, fully tiled walls and flooring
Outside
• The rear garden faces a southerly aspect, offers an excellent degree of seclusion and has been landscaped for ease of maintenance with a porcelain paved patio
• There is a large area of private and westerly facing side garden which measures approximately 55ft x 40ft
• Adjoining the side of the property there is a large porcelain paved patio with the side gates opening onto the front garden and side driveway. The remainder of the side garden is predominantly laid to lawn
• A wooden five bar gate opens onto a block paviour driveway which provides generous off road parking and in turn leads up to a detached single garage
• There is a good sized area of enclosed front garden which is laid to lawn with a block paved path leading round to the side gates on either side of the property and covered front entrance
• Further benefits include; a brand new gas fired central heating system with underfloor heating throughout, brand new double glazing, UPVC fascias & soffits and the property also now comes to the market with no onward chain
Ferndown offers an excellent range of shopping, leisure and recreational facilities. Ferndown also has a Championship Golf Course on Golf Links Road.
COUNCIL TAX BAND: E EPC RATING: E
AGENTS NOTES: The heating system, mains and appliances have not been tested by Hearnes Estate Agents. Any areas, measurements or distances are approximate. The text, photographs and plans are for guidance only and are not necessarily comprehensive. Whilst reasonable endeavours have been made to ensure that the information in our sales particulars are as accurate as possible, this information has been provided for us by the seller and is not guaranteed. Any intending buyer should not rely on the information we have supplied and should satisfy themselves by inspection, searches, enquiries and survey as to the correctness of each statement before making a financial or legal commitment. We have not checked the legal documentation to verify the legal status, including the leased term and ground rent and escalation of ground rent of the property (where applicable). A buyer must not rely upon the information provided until it has been verified by their own solicitors.
Brochures
Brochure 1- COUNCIL TAXA payment made to your local authority in order to pay for local services like schools, libraries, and refuse collection. The amount you pay depends on the value of the property.Read more about council Tax in our glossary page.
- Band: E
- PARKINGDetails of how and where vehicles can be parked, and any associated costs.Read more about parking in our glossary page.
- Yes
- GARDENA property has access to an outdoor space, which could be private or shared.
- Yes
- ACCESSIBILITYHow a property has been adapted to meet the needs of vulnerable or disabled individuals.Read more about accessibility in our glossary page.
- Ask agent
Woodside Close, Ferndown, BH22
Add an important place to see how long it'd take to get there from our property listings.
__mins driving to your place
Get an instant, personalised result:
- Show sellers you’re serious
- Secure viewings faster with agents
- No impact on your credit score
Your mortgage
Notes
Staying secure when looking for property
Ensure you're up to date with our latest advice on how to avoid fraud or scams when looking for property online.
Visit our security centre to find out moreDisclaimer - Property reference 25512725. The information displayed about this property comprises a property advertisement. Rightmove.co.uk makes no warranty as to the accuracy or completeness of the advertisement or any linked or associated information, and Rightmove has no control over the content. This property advertisement does not constitute property particulars. The information is provided and maintained by Hearnes Estate Agents, Ferndown. Please contact the selling agent or developer directly to obtain any information which may be available under the terms of The Energy Performance of Buildings (Certificates and Inspections) (England and Wales) Regulations 2007 or the Home Report if in relation to a residential property in Scotland.
*This is the average speed from the provider with the fastest broadband package available at this postcode. The average speed displayed is based on the download speeds of at least 50% of customers at peak time (8pm to 10pm). Fibre/cable services at the postcode are subject to availability and may differ between properties within a postcode. Speeds can be affected by a range of technical and environmental factors. The speed at the property may be lower than that listed above. You can check the estimated speed and confirm availability to a property prior to purchasing on the broadband provider's website. Providers may increase charges. The information is provided and maintained by Decision Technologies Limited. **This is indicative only and based on a 2-person household with multiple devices and simultaneous usage. Broadband performance is affected by multiple factors including number of occupants and devices, simultaneous usage, router range etc. For more information speak to your broadband provider.
Map data ©OpenStreetMap contributors.
