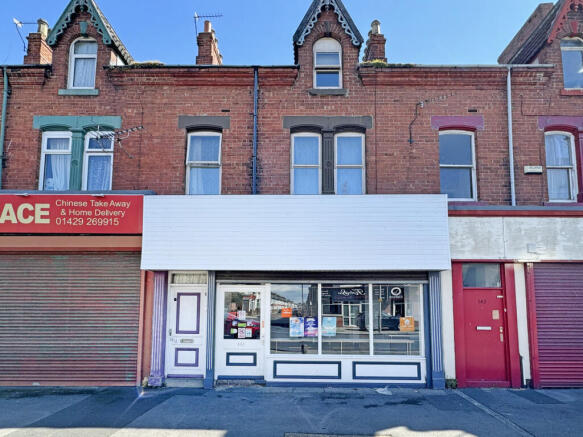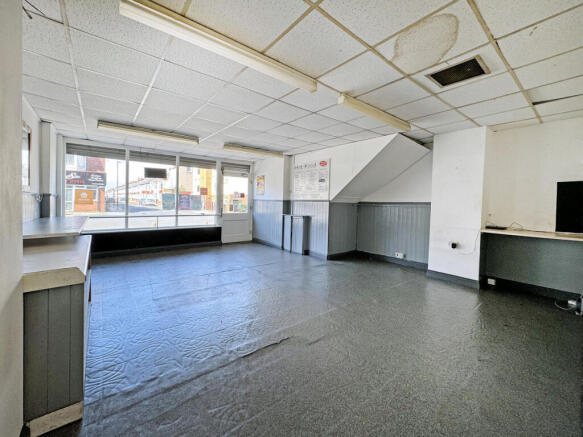Stockton Road, Hartlepool, TS25 1
- SIZE
Ask agent
- SECTOR
Commercial property for sale
Key features
- Generous Ground Floor Retail Unit
- Two Storey Residential Apartment
- Busy Location
Description
The ground floor retail unit enjoys a spacious customer area to the front with full height glazed windows and electric shutters, previously utilised as a takeaway. Beyond the main retail area you’ll discover two large food preparation areas, a storage room and a walk-in fridge. The main customer area is currently fitted with half-height wood panelling running around the outer walls.
A separate doorway to the front aspect leads to a generously sized 3 Bedroom apartment spanning over 3 floors. The ground floor consists of a spacious hallway and a staircase up to the first floor, ideal for cloaks etc. The first-floor plays host to a large living room to the front aspect, a centrally located kitchen which is well-proportioned, and a family bathroom. The kitchen is fitted with a range of units finished in wood veneer with black worktops, complimented by a stainless-steel oven, hob and extractor.
The family bathroom is fitted with a white suite, with full height gloss white tiles running full height around the walls.
To the left of the bathroom, a return staircase guides to up to the second floors, which directly services two large double bedrooms and a single bedroom.
Stockton Road, Hartlepool, TS25 1
NEAREST STATIONS
Distances are straight line measurements from the centre of the postcode- Hartlepool Station1.6 miles
- Seaton Carew Station0.9 miles
- Billingham Station4.7 miles
Notes
Disclaimer - Property reference RX566947. The information displayed about this property comprises a property advertisement. Rightmove.co.uk makes no warranty as to the accuracy or completeness of the advertisement or any linked or associated information, and Rightmove has no control over the content. This property advertisement does not constitute property particulars. The information is provided and maintained by COLLIER ESTATES LTD, Hartpool. Please contact the selling agent or developer directly to obtain any information which may be available under the terms of The Energy Performance of Buildings (Certificates and Inspections) (England and Wales) Regulations 2007 or the Home Report if in relation to a residential property in Scotland.
Map data ©OpenStreetMap contributors.




