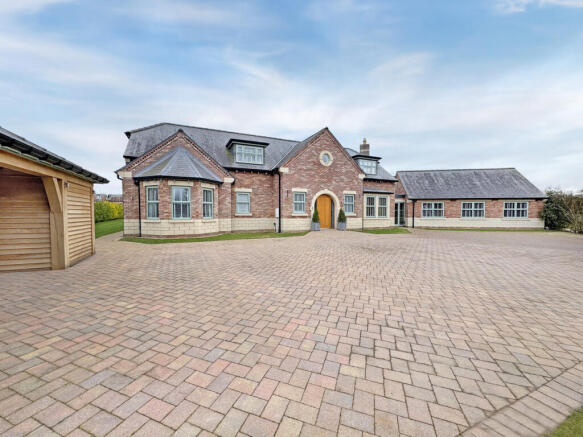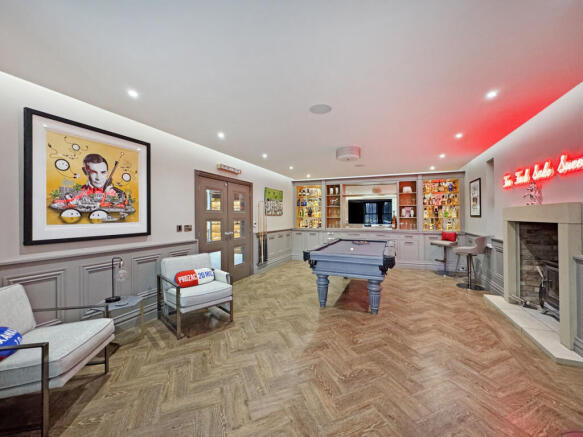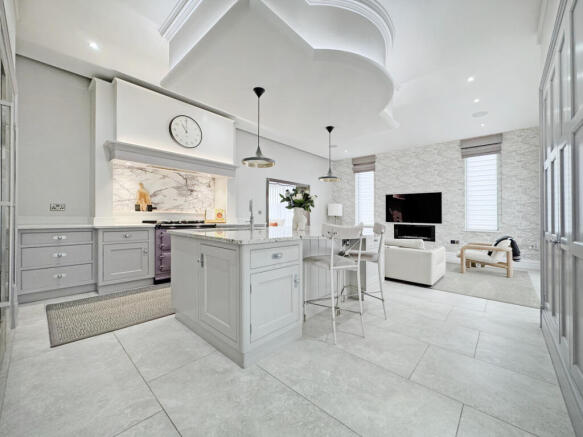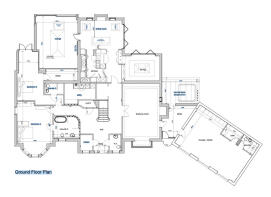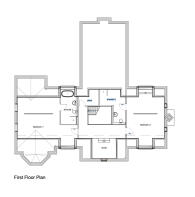
Musgrave Garden Lane, Billingham, TS22 5

- PROPERTY TYPE
Bungalow
- BEDROOMS
5
- BATHROOMS
6
- SIZE
4,392 sq ft
408 sq m
- TENUREDescribes how you own a property. There are different types of tenure - freehold, leasehold, and commonhold.Read more about tenure in our glossary page.
Freehold
Key features
- Prestigous Wynyard Location
- Exceptional High Quality Finish Throughout
- Luxury Self Build
Description
As you enter the home, you’re welcomed into a spacious reception hallway with bespoke joinery third height muted panelling running around the walls, solid panelled doors and oversized stone finish pale grey tiles flowing underfoot, warmed by underfloor heating. Underfloor heating is enjoyed throughout the entire home, across both the ground and first floor. A return staircase flows up centrally to the first floor with glazed balustrades, wooden handrails & treads, central runner with metal rods, leading toa gallery balcony. Ceiling recessed spotlights illuminate the hallway of an evening. The hallway is complimented by a guest washroom, to the right as you enter, finished with low level panelling and a Victorian inspired Imperial sink and toilet, with white hexagonal flooring.
Via part glazed double doors to the right, you’ll discover an indulgent games room & bar, ideal for unwinding after work or entertaining friends and family. Parquet style Karndean flooring flows underfoot, with low level panelling consistently running through from the hallway. An open fireplace is located on the far wall, playing host to a Chesney Log Burner recessed within. A beautifully crafted, bespoke joinery feature unit spans the full left wall, presenting low level storage and illuminated shelving above, with a central housing for a TV. Two banks of ceiling recessed spotlights illuminate the space. A lovely window seat flows within the recess of a beautiful bay window to the front aspect. Although the space is currently utilised as an indulgent games room, this is officially the formal living room of the home.
A doorway to the right of the fireplace connects through to a self-contained bedroom, with an initial hallway, side door out to the driveway and a large bedroom suite beyond. The bedroom is inclusive of a generously proportioned main room with parquet style Karndean flooring, two large windows to the front aspect, a pale grey Shaker style kitchen spanning the left-hand wall, along with a walk-in wardrobe and ensuite bathroom to the rear. This space is currently being utilised as an office, but is ideal for young adults, visiting guests, older family members or a nanny.
To the left of the hallway, you’ll find a large Master Bedroom to the front aspect and the delightful garden bedroom to the rear aspect. The Master Bedroom is currently utilised as a nursery & bedroom, fitted with a soft pale carpet and enjoys a lovely bay window to the front, along with an ensuite bathroom. The ensuite bathroom is finished in a monochrome style with a beautiful freestanding bath, Victorian inspired wall mounted sink, toilet and a curved wet room style shower with minimalist glass partitions. Black & white hexagonal floor tiles adorn the floor, switching to gloss white brick tiles running around the walls with black brick tile capping borders, switching to full height tiling within the shower.
The garden bedroom is a large double room, inclusive of a spacious main bedroom, living area, walk-in wardrobe, ensuite bathroom and French doors leading out onto the rear decking.
Beyond the staircase, to the rear of the hallway, you’ll find a bespoke mahogany wine rack with illuminated shelving. To the left of which is a doorway leading into a utility & laundry room, with grey Shaker style units.
Via part glazed double doors to the rear of the hallway, you’ll discover the true heart of this incredible family home, a jaw dropping open plan living space, which plays hosting to a dining room to the right, central kitchen and a lounge to the rear. The stone finish tiled flooring flows seamlessly through from the hallway throughout. The dining room is flooded with natural light as a result of a large central skylight with led feature ceiling and bifold doors spanning one full wall. The kitchen is stunning and fitted with a Martin Moor designer kitchen with bespoke pale grey units finished in a Shaker style with a large central island, white granite worktops & splashbacks and a pastel purple dual control Aga. The kitchen is complimented by a range of appliances, inclusive of a Gaggenau fridge freezer. A statement feature ceiling with a blend of led lighting and dual pendant lights adds drama to the space, mimicking the islands form below. To the rear of the open plan space, you’ll find a lounge / snug with wall integrated fire and tv. Bifold doors open out to the side of the lounge onto the patio beyond, ideal for alfresco dining during the summer months. The vast open plan space is immensely flexible and fluid, with multiple uses for the spaces to suit your own family needs.
Completing the ground floor, an open double doorway flows through from the lounge into a generously proportioned orangery, with parquet style Karndean flooring and a large central roof lantern.
As you ascend the main staircase, you’re welcomed onto a gallery first floor landing, which directly services two large double bedroom suites. A central recess to the front aspect provides an ideal space for a home gym, or occasional seating if you’d prefer. 3 out of the 5 bedrooms within the home benefit from fitted wardrobes.
The double bedroom to the right is inclusive of a spacious main bedroom, rear walk-in dressing room and a lovely ensuite. The ensuite is fitted with a blend of white hexagonal and brick tiles throughout, complimenting a freestanding bath, Victorian inspired sink & toilet, with a full height wet room rainfall shower.
The final bedroom suite is finished with a soft pale grey carpet, fitted wardrobes with mirrored door inlays and a generous ensuite wet room with a large open shower area.
Landscape gardens wrap around the home, with a blend of manicured lawn, Indian stone patios and decking flowing off the orangey, providing a wealth of space to enjoy during the summer months. Mature hedging flows around the entire perimeter. A vast patio to the side of the home provides a sheltered and discreet dining area, off the dining room & kitchen, with an oak pergola frame a decked hot tub area.
This exceptional luxury home must be view in order to appreciate the quality of finish throughout.
- COUNCIL TAXA payment made to your local authority in order to pay for local services like schools, libraries, and refuse collection. The amount you pay depends on the value of the property.Read more about council Tax in our glossary page.
- Band: H
- PARKINGDetails of how and where vehicles can be parked, and any associated costs.Read more about parking in our glossary page.
- Yes
- GARDENA property has access to an outdoor space, which could be private or shared.
- Yes
- ACCESSIBILITYHow a property has been adapted to meet the needs of vulnerable or disabled individuals.Read more about accessibility in our glossary page.
- Ask agent
Musgrave Garden Lane, Billingham, TS22 5
Add an important place to see how long it'd take to get there from our property listings.
__mins driving to your place
Get an instant, personalised result:
- Show sellers you’re serious
- Secure viewings faster with agents
- No impact on your credit score
Your mortgage
Notes
Staying secure when looking for property
Ensure you're up to date with our latest advice on how to avoid fraud or scams when looking for property online.
Visit our security centre to find out moreDisclaimer - Property reference RX537390. The information displayed about this property comprises a property advertisement. Rightmove.co.uk makes no warranty as to the accuracy or completeness of the advertisement or any linked or associated information, and Rightmove has no control over the content. This property advertisement does not constitute property particulars. The information is provided and maintained by Collier Estates, Hartlepool. Please contact the selling agent or developer directly to obtain any information which may be available under the terms of The Energy Performance of Buildings (Certificates and Inspections) (England and Wales) Regulations 2007 or the Home Report if in relation to a residential property in Scotland.
*This is the average speed from the provider with the fastest broadband package available at this postcode. The average speed displayed is based on the download speeds of at least 50% of customers at peak time (8pm to 10pm). Fibre/cable services at the postcode are subject to availability and may differ between properties within a postcode. Speeds can be affected by a range of technical and environmental factors. The speed at the property may be lower than that listed above. You can check the estimated speed and confirm availability to a property prior to purchasing on the broadband provider's website. Providers may increase charges. The information is provided and maintained by Decision Technologies Limited. **This is indicative only and based on a 2-person household with multiple devices and simultaneous usage. Broadband performance is affected by multiple factors including number of occupants and devices, simultaneous usage, router range etc. For more information speak to your broadband provider.
Map data ©OpenStreetMap contributors.
