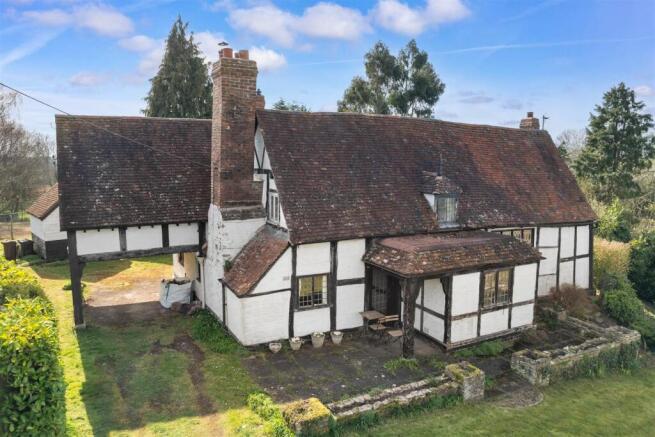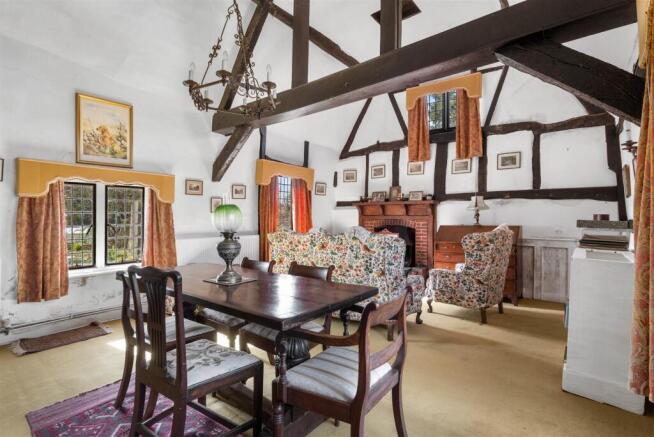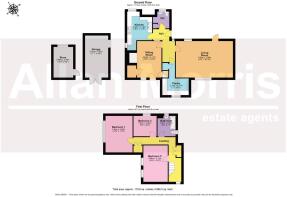
Queenhill, Upton-Upon-Severn, Worcester

- PROPERTY TYPE
Detached
- BEDROOMS
3
- BATHROOMS
1
- SIZE
Ask agent
- TENUREDescribes how you own a property. There are different types of tenure - freehold, leasehold, and commonhold.Read more about tenure in our glossary page.
Freehold
Key features
- VIEWING STRICTLY BY APPOINTMENT ONLY
- GRADE II LISTED DETACHED HOME SET IN 1.49 ACRES OF PRIVATE GARDENS, PADDOCK & WOODLAND
- DUAL HEIGHT SCHOOLROOM WITH FEATURE FIREPLACE
- COUNTRY KITCHEN WITH AGA
- COSY SNUG WITH LARGE INGLENOOK FIREPLACE
- EXPOSED BEAMS AND PANELLED HALLWAY
- RANGE OF OUTBUILDINGS
- RURAL LOCATION WITH COUNTRYSIDE VIEWS
- SCENIC HAMLET SETTING
- WITHIN EASY REACH OF AMENITIES, SCHOOLS AND TRANSPORT NETWORKS
Description
Entrance Hall - 2.10m x 1.41m (6'10" x 4'7" ) - Accessed via an original solid wood door with fantastic period ironmongery, leaded glass peek panel and with leaded glass windows to the side. Wall light point, tiled floor with mat recess, cottage style latched doors to breakfast kitchen and cloakroom, doorway to:
Reception Hall - Rear aspect leaded glass window, wall light point, school style wooden panelling to walls, quarry tiled floor; doors to;
Large Living Room- Former Scool Room - 7.34m x 4.66m (24'0" x 15'3") - Fabulous original school room with vaulted ceiling, exposed beams and windows to front and rear aspect. Ceiling light point, two wall light points, impressive brick infill fireplace with wooden mantle and surround and brick hearth. Two radiators, wooden panelling to waist height, leaded glass door to rear garden.
Sitting Room/Snug - 4.89m x 3.07m (16'0" x 10'0" ) - Front aspect leaded glass window, and front aspect leaded glass door to a small front garden terrace with space for table and chairs. Four wall light points, fabulous iglenook fireplace with brick sides, wood burner and brick and tile hearth. Exposed ceiling and wall beams, door to walk in store cupboard with shelving and light. Quarry tiled floor, door to stairs to first floor.
Breakfast Kitchen - 3.71m + recess x 3.18m (12'2" + recess x 10'5") - Dual aspect with rear and side facing leaded glass windows, ceiling light point. Fitted kitchen comprising of a range of floor and wall mounted wooden units. Stainless steel one and a half bowl sink unit. White oil fired Aga. Space and plumbing for washing machine or dishwasher, space for further appliances, space for breakfast table, quarry tiled floor.
Boot Room/Cloakroom - 2.13m x 1.95m (6'11" x 6'4") - Rear aspect leaded glass window, ceiling light point. White suite comprising of wash hand basin and WC. Oil fired Worcester boiler, quarry tiled floor.
Large Walk-In Pantry - 3.16m x 1.97m (10'4" x 6'5") - Front aspect leaded glass window, exposed wall beams, bespoke storage cupboards and shelving, space for appliances, tiled floor.
First Floor Landing - Front and side aspect leaded glass windows, two ceiling light points, a wide range of bespoke fitted clothes cupboards, built in airing cupboard with slatted shelving, doors to:
Bedroom One - 4.74m 3.43m (15'6" 11'3") - Wide side aspect leaded glass window, ceiling light point, exposed ceiling beams, radiator.
Bedroom Two - 4.74m x 3.06m (15'6" x 10'0" ) - Twin side aspect leaded glass windows to either side of a small cast iron fireplace with hand painted English delft tiles, exposed beams, two wall light points, radiator.
Bedroom Three - 3.04m x 2.82m (9'11" x 9'3" ) - Rear aspect leaded glass window, ceiling light point, exposed beams, radiator.
Bathroom - 2.81m x 2.30m (9'2" x 7'6" ) - Front and side aspect leaded glass windows, ceiling light point, panel bath, wash hand basin, WC, heated towel rail.
Gardens - The Old School House sits in a mature plot of 1.49 acres. This can be accessed from two separate entrances. To the North side is gated driveway with pull in area which opens to a tarmac drive which leads to the house and continuing to the side to access to the rear garden and the garage. The majority of the front garden is laid to lawn, with a range of mature trees and shrubs raised above the lane by a low wall. Immediately to the front of the property is a small terrace accessible from the sitting room with space for table and chairs. A path leads around the property to the rear garden. The rear garden is mostly laid to lawn with a number of mature trees, flower beds and plenty of places to stop and look across the gardens and paddock to the countryside and the Malvern Hills beyond. Beyond the main garden and enclosed by a post and rail fence is a paddock which is accessible by a second driveway to the west side of the property. To the side of the paddock is a large chicken run, and the rear of the garden is made of a diverse woodland planted by the owner thirty years ago. There is a level area within the woodland that was the site of a former large livestock house. The rear of the property and most of the plot is private and south facing with views to the south west over countryside and to the Malvern Hills.
Outbuildings - Situated within the gardens and grounds of The Old School House are a number of outbuildings. These include a chalet, detached garage, greenhouse, stables and tack room.
Chalet - 3.68m x 3.09m (12'0" x 10'1" ) - Accessed via a door from the side, front and rear windows, power and light points
Garage - 5.22m x 2.91m (17'1" x 9'6" ) - Twin doors to the front aspect vaulted ceiling, power and light points.
Stables And Tack Room - 6.85m x 3.78m narrowing to 3.64m (22'5" x 12'4" n - Two bay stables with door to the fore, windows to the front, cast iron water trough to each stable, power and light door into tack room. The tack room has twin doors to the front, eaves storage and light point.
Additional Information - TENURE: We understand the property to be Freehold but this point should be confirmed by your solicitor.
FIXTURES AND FITTINGS: Only those items referred to in these particulars are included in the sale price.
SERVICES: Mains electricity and water are connected. Drainage is private. Central heating is Oil Fired. Please note that we have not tested any services or appliances and their inclusion in these particulars should not be taken as a warranty.
OUTGOINGS: Local Council: Malvern Hills District Council ); at the time of marketing the Council Tax Band is: G
ENERGY PERFORMANCE RATINGS: Current: TBC Potential: TBC
SCHOOLS INFORMATION: Local Education Authority: Worcestershire LA:
Directions - From the Allan Morris office in Upton upon Severn proceed in a southerly direction passing the Tunnell Hill Doctors Surgery on the right. At the top of the hill turn left onto the B4211 towards Longdon. Take the second left signposted Holdfast and Queenhill. Continue for some distance and the road eventually has a bend to the right. The property can be found on the left hand side a short distance after this.
WHAT THREE WORDS - strange.processor.fits
Guide Price £500,000 -
Brochures
Queenhill, Upton-Upon-Severn, WorcesterMaterial Information Description- COUNCIL TAXA payment made to your local authority in order to pay for local services like schools, libraries, and refuse collection. The amount you pay depends on the value of the property.Read more about council Tax in our glossary page.
- Band: G
- PARKINGDetails of how and where vehicles can be parked, and any associated costs.Read more about parking in our glossary page.
- Yes
- GARDENA property has access to an outdoor space, which could be private or shared.
- Yes
- ACCESSIBILITYHow a property has been adapted to meet the needs of vulnerable or disabled individuals.Read more about accessibility in our glossary page.
- Ask agent
Energy performance certificate - ask agent
Queenhill, Upton-Upon-Severn, Worcester
Add an important place to see how long it'd take to get there from our property listings.
__mins driving to your place
Get an instant, personalised result:
- Show sellers you’re serious
- Secure viewings faster with agents
- No impact on your credit score
Your mortgage
Notes
Staying secure when looking for property
Ensure you're up to date with our latest advice on how to avoid fraud or scams when looking for property online.
Visit our security centre to find out moreDisclaimer - Property reference 33775206. The information displayed about this property comprises a property advertisement. Rightmove.co.uk makes no warranty as to the accuracy or completeness of the advertisement or any linked or associated information, and Rightmove has no control over the content. This property advertisement does not constitute property particulars. The information is provided and maintained by Allan Morris, Malvern. Please contact the selling agent or developer directly to obtain any information which may be available under the terms of The Energy Performance of Buildings (Certificates and Inspections) (England and Wales) Regulations 2007 or the Home Report if in relation to a residential property in Scotland.
*This is the average speed from the provider with the fastest broadband package available at this postcode. The average speed displayed is based on the download speeds of at least 50% of customers at peak time (8pm to 10pm). Fibre/cable services at the postcode are subject to availability and may differ between properties within a postcode. Speeds can be affected by a range of technical and environmental factors. The speed at the property may be lower than that listed above. You can check the estimated speed and confirm availability to a property prior to purchasing on the broadband provider's website. Providers may increase charges. The information is provided and maintained by Decision Technologies Limited. **This is indicative only and based on a 2-person household with multiple devices and simultaneous usage. Broadband performance is affected by multiple factors including number of occupants and devices, simultaneous usage, router range etc. For more information speak to your broadband provider.
Map data ©OpenStreetMap contributors.








