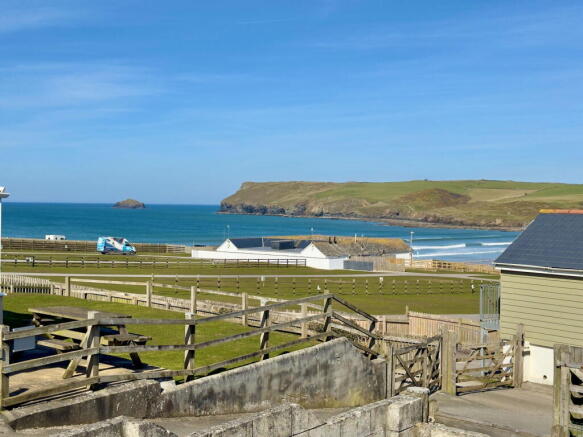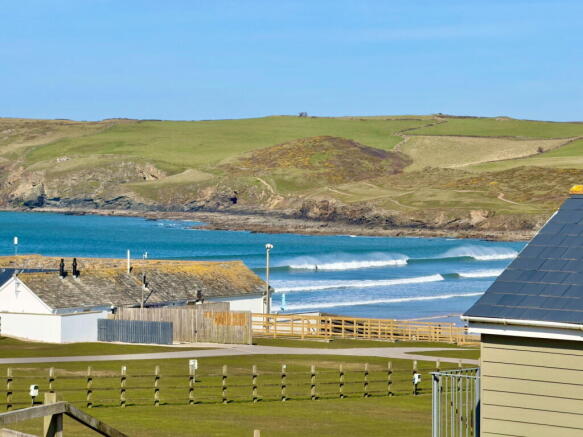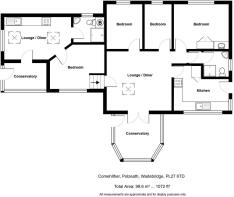Polzeath, PL27

- PROPERTY TYPE
Detached Bungalow
- BEDROOMS
4
- BATHROOMS
2
- SIZE
Ask agent
- TENUREDescribes how you own a property. There are different types of tenure - freehold, leasehold, and commonhold.Read more about tenure in our glossary page.
Freehold
Key features
- Fantastic Location
- Few Minutes Walk To Polzeath Beach
- Detached Bungalow With Annexe
- Traditional Construction
- UPVC Double Glazed Windows
- Electric Heating
- Fully Furnished And Equipped
- Good Holiday Lettings Record
- Great Views
- Parking & Gardens
Description
A fantastic opportunity to purchase this detached bungalow with attached annexe enjoying outstanding views over Polzeath Beach and out to sea. Suitable as a main residence with an income or 2nd home. R/V TBC. Freehold. EPC rating F.
A rare opportunity to purchase this fantastic property in a wonderful location to enjoy the views over the beautiful Polzeath Beach. This property has been in the same family since 1940 and is now available for sale. In 1986 the main property was rebuilt with the annexe, Hithertwo, constructed in the year 2000. Both properties are of traditional block cavity wall construction with electric radiators and UPVC double glazed windows. The property is within a short stroll of the beach and beautiful walks around to nearby Daymer Bay or of course Pentire. It has a very pleasant garden with various sheds, off street parking and as mentioned the most wonderful views as can be seen on the attached photographs and video tour. The current vendors have had a successful holiday letting business and the property is to be sold fully furnished and equipped ready for the new owners to take over. Bookings are already been taken for 2026 and any prospective purchaser would be expected to honour those bookings or have a delayed completion date accordingly.
The accommodation comprises the following with all measurements being approximate:-
UPVC Double Glazed Door
To
Kitchen - 3.66 m x 2.09 m
Picture window framing magnificent views towards the beach and Pentire Head. Single drainer stainless steel sink, good range of built in base and wall cupboards, breakfast bar, electric radiator, space and plumbing for washing machine, further recess to side, recess for electric cooker, larder cupboard, serving hatch to
Lounge/Dining Room - 4.3 m x 3.9 m
Electric radiator, Velux skylight, wall mounted electric fire, electric circuit breakers (next inspection due 18.3.2029). Door currently blocked leading to Hithertwo. Double glazed UPVC French doors with matching side panels to
Conservatory - 3.0 m x 3.0 m
Polycarbonate roofing, double glazed UPVC with various opening windows and French door to garden framing absolutely magnificent views towards the beach, Pentire Head and the ocean.
Inner Lobby
Access to roof space.
Shower Room
Shower cubicle with thermostatic shower, concealed cistern w.c., corner wash hand basin, side double glazed window, electric wall mounted fire and shaver socket.
Bedroom 1 (rear) - 2.98 m x 3.65 m (measurement to walls)
Double wardrobe, wash hand basin with electric light/mirror over, radiator and double glazed window to rear.
Bedroom 2 (rear) - 2.98 m x 2.38 m
Electric radiator, double glazed UPVC window to rear and built in wardrobe.
Bedroom 3 (rear) - 2.96 m x 1.8 m
Wardrobe, double glazed UPVC window to rear.
HITHERTWO
The accommodation of Hithertwo comprises the following with all measurements being approximate:-
UPVC Entrance Door
To
Conservatory - 2.89 m x 1.77 m
Tiled flooring, polycarbonate roof, lovely views towards the beach and UPVC fully glazed door leading to
Open Plan Kitchen/Dining/Living Room - 3.67 m x 4.4 m max 2.87 m min
Another lovely dual aspect room with fine views towards the beach and on to its own private garden area. Single drainer stainless steel sink, range of cupboards and drawers, roll edged worktops with tiled surrounds, electric cooker, space and plumbing for washing machine, further cupboards, 2 Velux skylights, again a light dual aspect room, electric radiator and cloaks hanging space.
Shower Room
Fully tiled shower cubicle with thermostatic shower and glazed screen, fully tiled floor and walls, built in cupboard housing hot water tank, concealed cistern WC, corner wash hand basin and side double glazed UPVC window.
Bedroom - 3.8 m x 3.58 m max 2.12 m min
UPVC window to front framing views towards the beach, electric radiator, access to roof space, electric circuit breakers (next inspection due 13.3.2029), interconnecting door currently blocked but can easily be reopened to the other side.
Outside
As can be seen on the photographs and video tour the property stands in a very pleasant surrounding garden with timber gate leading to the parking area at the front of the property otherwise laid to lawn with paved patio areas. Adjacent to Hithertwo is a low fence and gate with natural slate patio taking advantage of the wonderful views. There is a further area of lawn to the side with a path then leading around to the rear of the property to a storage shed with outside tap.
Bin/Recycling Store
There is a separate lawned/patio/sitting area in front of Comehither with gate, outside tap and concrete path leading to a rear raised bed again with storage cupboard.
Adjacent to the drive are further storage sheds.
Services
Mains water and electricity are connected to the property.
Sewerage is private cesspit.
What3Words: ///Pods.Guards.Riots
For further information please contact our Rock office.
- COUNCIL TAXA payment made to your local authority in order to pay for local services like schools, libraries, and refuse collection. The amount you pay depends on the value of the property.Read more about council Tax in our glossary page.
- Ask agent
- PARKINGDetails of how and where vehicles can be parked, and any associated costs.Read more about parking in our glossary page.
- Driveway
- GARDENA property has access to an outdoor space, which could be private or shared.
- Yes
- ACCESSIBILITYHow a property has been adapted to meet the needs of vulnerable or disabled individuals.Read more about accessibility in our glossary page.
- Ask agent
Polzeath, PL27
Add an important place to see how long it'd take to get there from our property listings.
__mins driving to your place
Get an instant, personalised result:
- Show sellers you’re serious
- Secure viewings faster with agents
- No impact on your credit score
Your mortgage
Notes
Staying secure when looking for property
Ensure you're up to date with our latest advice on how to avoid fraud or scams when looking for property online.
Visit our security centre to find out moreDisclaimer - Property reference S1258187. The information displayed about this property comprises a property advertisement. Rightmove.co.uk makes no warranty as to the accuracy or completeness of the advertisement or any linked or associated information, and Rightmove has no control over the content. This property advertisement does not constitute property particulars. The information is provided and maintained by Cole Rayment & White, Padstow. Please contact the selling agent or developer directly to obtain any information which may be available under the terms of The Energy Performance of Buildings (Certificates and Inspections) (England and Wales) Regulations 2007 or the Home Report if in relation to a residential property in Scotland.
*This is the average speed from the provider with the fastest broadband package available at this postcode. The average speed displayed is based on the download speeds of at least 50% of customers at peak time (8pm to 10pm). Fibre/cable services at the postcode are subject to availability and may differ between properties within a postcode. Speeds can be affected by a range of technical and environmental factors. The speed at the property may be lower than that listed above. You can check the estimated speed and confirm availability to a property prior to purchasing on the broadband provider's website. Providers may increase charges. The information is provided and maintained by Decision Technologies Limited. **This is indicative only and based on a 2-person household with multiple devices and simultaneous usage. Broadband performance is affected by multiple factors including number of occupants and devices, simultaneous usage, router range etc. For more information speak to your broadband provider.
Map data ©OpenStreetMap contributors.






