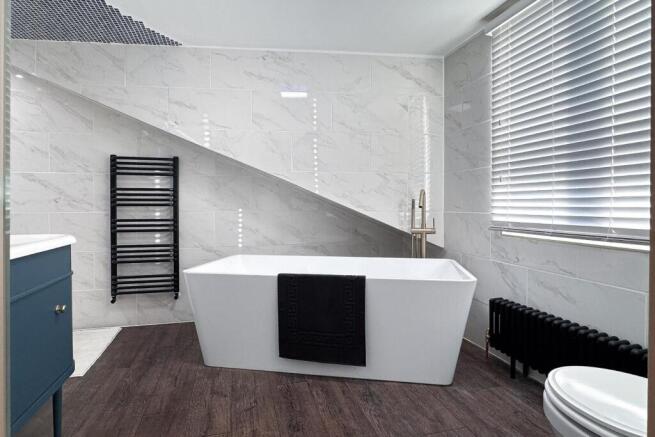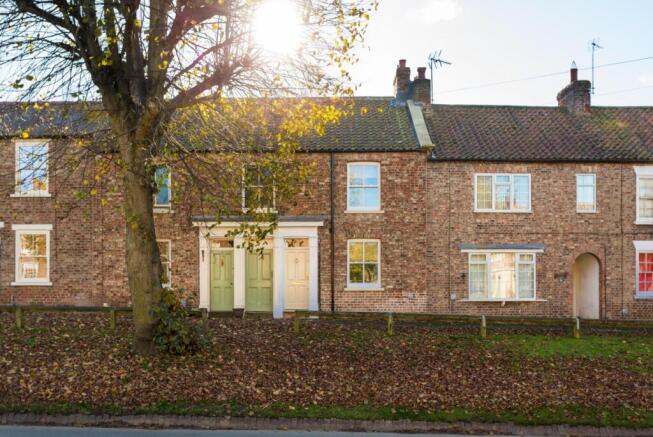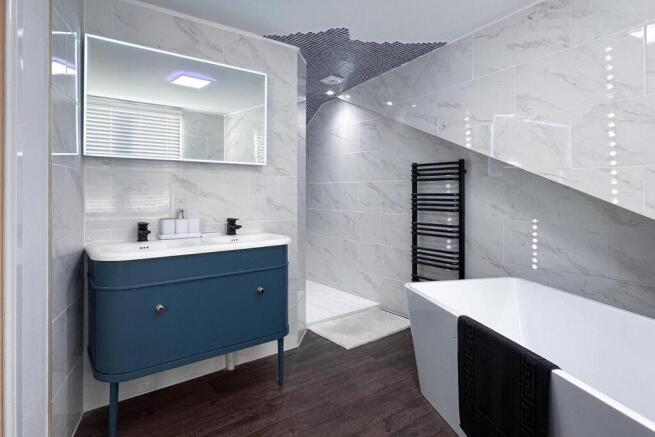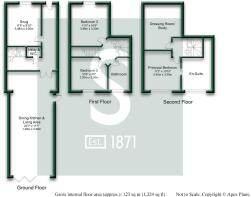
Uppleby, Easingwold

- PROPERTY TYPE
House
- BEDROOMS
3
- BATHROOMS
2
- SIZE
Ask agent
- TENUREDescribes how you own a property. There are different types of tenure - freehold, leasehold, and commonhold.Read more about tenure in our glossary page.
Freehold
Key features
- Stunning New Home
- No Onward Chain
Description
*** PANORAMIC ROOFTOP VIEWS ACROSS EASINGWOLD & THE VALE OF YORK ***
Follow Stephensons on your favourite social media platforms for exclusive video content, pre-market teasers, off market opportunities and a head start on other house hunters by getting to see many of our new listings before they appear online. Find us by searching for stephensons1871.
Ground Floor - A reception hall leads off into a snug and a stunning 24'7" (7.49m) long dining kitchen and living area that features 2 roof lanterns with remote control sun screens and bi-folding doors opening out into a fabulous south facing courtyard. The kitchen provides a range of contemporary storage cupboards and 30mm thick "Charcoal Marble" quartz worktops incorporating a dining bar and preparation peninsular, complemented by a Quooker boiling water tap, waste disposal unit and a high specification range of Miele integrated appliances including an induction hob with down draft extractor, eye-level twin ovens and grill, dishwasher and a full height fridge.
The ground floor also features a cloakroom/wc and a useful utility room with integrated full height freezer, washing machine & dryer.
First Floor - The first floor features a generous storage cupboard and doors leading off into 2 double bedrooms and a stylish house bathroom with built-in storage, heated towel rail and a mist free illuminated mirror.
Second Floor - The 2nd floor features a quite astonishing principal bedroom suite that includes a spacious dressing room/home office, luxurious en-suite bathroom with contemporary freestanding bathtub, stunning walk-in shower, mist free illuminated mirror and magnificent rooftop views across Easingwold and the Vale of York beyond courtesy of a box bay dormer window with a multi function bi-folding window.
Other interior features of note include double glazing, Cat 6 cabling throughout and a new gas fired central heating system that provides underfloor heating on the ground floor and radiators on both the first and second floors.
Outside - Leading off the dining kitchen and living space, bi-fold doors open out onto a delightful south facing "lock up & go" courtyard with wheelie bin store and a gated pedestrian right of way across a neighbouring garden (No.25) leading down to an allocated parking space on Back Lane.
Agent's Note - Please note that a building plot to the rear of this property on Back Lane is currently available to buy by separate negotiation with further details available upon request.
Planning permission was granted by North Yorkshire Council on 4th March 2024 for a "new detached dwelling in garden plot" that will provide approximately 1,133 sq ft (105.25 sq ft) of living space over 2 floors.
Planning Reference - ZB23/01703/FUL
An electronic copy of the approved plans are available from the selling agent upon request or they can be viewed online through North Yorkshire Council's open access portal by copying and pasting the following web address:
Please also note that the proposed development is liable under the Community Infrastructure Levy Charging Schedule. Details of the charging schedule are available on the council website on the North Yorkshire Council website.
Tenure - Freehold
Services/Utilities - Mains gas, electricity, water and sewerage are understood to be connected.
Broadband Coverage - Up to 1600* Mbps download speed
*Download speeds vary by broadband providers so please check with them before purchasing.
Epc Rating - C
Council Tax - C - North Yorkshire Council
Current Planning Permissions - North Yorkshire Council Planning Reference - ZB23/01703/FUL
Viewings - Strictly via the selling agent - Stephensons Estate Agents, Easingwold
Brochures
BROCHURE TO PRINTBrochure- COUNCIL TAXA payment made to your local authority in order to pay for local services like schools, libraries, and refuse collection. The amount you pay depends on the value of the property.Read more about council Tax in our glossary page.
- Band: C
- PARKINGDetails of how and where vehicles can be parked, and any associated costs.Read more about parking in our glossary page.
- Yes
- GARDENA property has access to an outdoor space, which could be private or shared.
- Yes
- ACCESSIBILITYHow a property has been adapted to meet the needs of vulnerable or disabled individuals.Read more about accessibility in our glossary page.
- Ask agent
Uppleby, Easingwold
Add an important place to see how long it'd take to get there from our property listings.
__mins driving to your place
Get an instant, personalised result:
- Show sellers you’re serious
- Secure viewings faster with agents
- No impact on your credit score
Your mortgage
Notes
Staying secure when looking for property
Ensure you're up to date with our latest advice on how to avoid fraud or scams when looking for property online.
Visit our security centre to find out moreDisclaimer - Property reference 33775357. The information displayed about this property comprises a property advertisement. Rightmove.co.uk makes no warranty as to the accuracy or completeness of the advertisement or any linked or associated information, and Rightmove has no control over the content. This property advertisement does not constitute property particulars. The information is provided and maintained by Stephensons, Easingwold. Please contact the selling agent or developer directly to obtain any information which may be available under the terms of The Energy Performance of Buildings (Certificates and Inspections) (England and Wales) Regulations 2007 or the Home Report if in relation to a residential property in Scotland.
*This is the average speed from the provider with the fastest broadband package available at this postcode. The average speed displayed is based on the download speeds of at least 50% of customers at peak time (8pm to 10pm). Fibre/cable services at the postcode are subject to availability and may differ between properties within a postcode. Speeds can be affected by a range of technical and environmental factors. The speed at the property may be lower than that listed above. You can check the estimated speed and confirm availability to a property prior to purchasing on the broadband provider's website. Providers may increase charges. The information is provided and maintained by Decision Technologies Limited. **This is indicative only and based on a 2-person household with multiple devices and simultaneous usage. Broadband performance is affected by multiple factors including number of occupants and devices, simultaneous usage, router range etc. For more information speak to your broadband provider.
Map data ©OpenStreetMap contributors.






