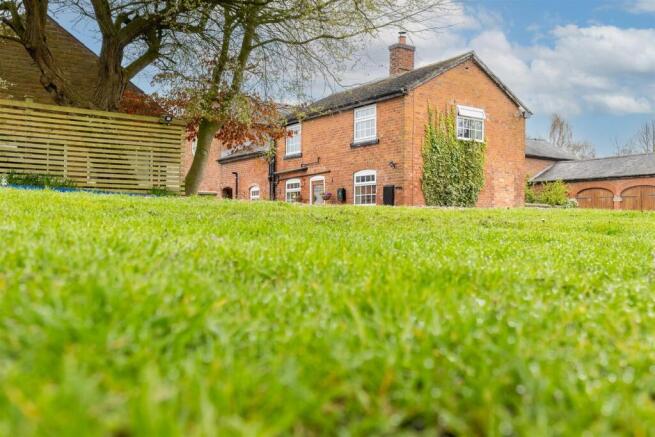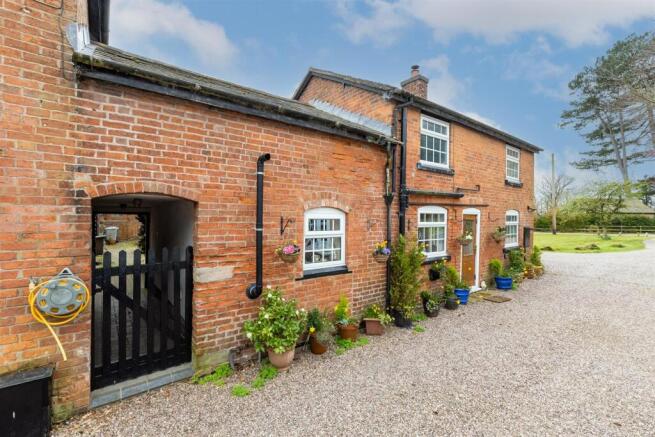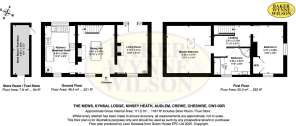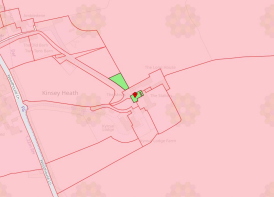The Mews, Kinsey Heath, Audlem, Cheshire

- PROPERTY TYPE
Mews
- BEDROOMS
2
- BATHROOMS
1
- SIZE
Ask agent
- TENUREDescribes how you own a property. There are different types of tenure - freehold, leasehold, and commonhold.Read more about tenure in our glossary page.
Freehold
Description
A DELIGHTFUL SEMI DETACHED MEWS COTTAGE OF IMMENSE CHARM AND APPEAL WITHIN A LOVELY PARKLAND SETTING, ABOUT 1.25 MILE FROM AUDLEM VILLAGE CENTRE.
Summary - Dining Hall, Living Room, Kitchen, Landing, Two Double Bedrooms, Bathroom, Oil Central Heating, Double Glazed Windows, Brick Tool Store and Wood Store, South facing Patio, Garden, Parking for two cars.
Description - The Mews is constructed of brick under a tiled roof and approached over a 150 yard shared private drive. It originally formed part of the Kynsall Lodge Estate, a Grade II listed building, and probably dates from 1850. The Mews therefore lies within the curtilage of a listed building.
The Mews itself matches up to the excellence of the location. It has been comprehensively renovated in recent years, with a wide ranging array of improvements. The property extends to about 1,070 square feet (gross internal) plus the stores. It takes full advantage of Westerly views over a paddock, Kynsal Lodge and open countryside beyond.
Location & Amenities - The Mews occupies a delightful setting about one mile from the award winning village of Audlem, which is generally regarded as one of the most picturesque of South Cheshire villages, the centre of which is designated as a conservation area, well known for its historic church dating back to 1279. It provides a number of local shops including chemist, butchers, local co-operative store, newsagent/general store, dry cleaners and health centre, modern primary school, restaurants, cafe, three public houses and a wide variety of community activities. There is extensive walking locally along footpaths, bridal way and the Shropshire Union Canal.
Approximate Distances - Nantwich 8 miles
Crewe 10 miles
Newcastle Under Lyme 14 miles
Shrewsbury 25 miles
Chester 27 miles
The main line station at Crewe (Manchester 40 minutes, London Euston 90 minutes)
The M6 Motorway (Junction 16) 13 miles
Manchester 50 miles
Birmingham 55 miles
Directions - From the centre of Audlem, proceed along Woore Road (A525) for about half a mile and turn right at the Audlem village sign along Paddock Lane, turn right at the T junction into Kettle Lane, proceed for 500 yards, turn left by the post box, proceed for 150 yards and The Mews is located on the left hand side, before Kynsal Lodge.
Accommodation - With approximate measurements comprises:
Dining Hall - 4.80m x 3.58m (15'9" x 11'9") - Decorative fireplace, timber surround, painted beamed ceiling, stone floor, entrance door, two double wall lights, double glazed window, radiator.
Living Room - 4.72m x 2.97m (15'6" x 9'9") - Open fireplace with stone hearth, timber mantle and multi fuel stove, stone floor, painted beamed ceiling, double glazed window to front, double glazed picture windows and door to part walled South facing patio, two double wall lights, radiator.
Kitchen - 4.47m x 2.95m (14'8" x 9'8") - Ceramic single drainer sink unit, cupboards under, floor standing cupboard and drawer units with timber worktops, wall cupboards, integrated oven, grill and four burner induction hob with extractor hood above, integrated dishwasher and washing machine, two double glazed windows, two spot light fittings, slate floor, Firebird oil fired combination boiler, radiator.
Stairs From Dining Hall To First Floor Landing - Access to loft, spot light fitting, radiator.
Bedroom No. 1 - 4.72m x 2.97m (15'6" x 9'9") - Built in double wardrobes, spot light fitting, two double glazed windows, radiator.
Bedroom No. 2 - 4.67m x 4.37m (15'4" x 14'4") - Double glazed roof light, vinyl laminate floor, radiator.
Bathroom - Refitted in 2024. White suite comprising panel bath, low flush W/C and vanity unit with inset hand basin, tiled shower cubicle with rain head shower and hand held shower, vinyl laminate floor, double glazed window, inset ceiling lighting, chrome radiator/towel rail, radiator.
Outside - Attached brick TOOL AND WOOD STORE 16'2" x 5'2" power and light. Part walled, South facing, patio. Gravel parking space for two cars. Oil tank.
Gardens - There is a garden to the North, about 15 yards from The Mews. It measures 55'0" x 32'0" and comprises lawn, herbaceous and flower borders, raised vegetable beds, flagged patio and hedgerow boundary. See enclosed plan (for identification purposes only).
Services - Mains water and electricity. Private drainage system.
N.B. Tests have not been made of electrical, water, gas, drainage and heating systems and associated appliances, nor confirmation obtained from the statutory bodies of the presence of these services. The information given should therefore be verified prior to a legal commitment to purchase.
Tenure - Freehold.
Council Tax - Band C.
Viewing - By appointment with Baker Wynne & Wilson
Brochures
The Mews, Kinsey Heath, Audlem, CheshireBrochure- COUNCIL TAXA payment made to your local authority in order to pay for local services like schools, libraries, and refuse collection. The amount you pay depends on the value of the property.Read more about council Tax in our glossary page.
- Band: C
- PARKINGDetails of how and where vehicles can be parked, and any associated costs.Read more about parking in our glossary page.
- Yes
- GARDENA property has access to an outdoor space, which could be private or shared.
- Yes
- ACCESSIBILITYHow a property has been adapted to meet the needs of vulnerable or disabled individuals.Read more about accessibility in our glossary page.
- Ask agent
The Mews, Kinsey Heath, Audlem, Cheshire
Add an important place to see how long it'd take to get there from our property listings.
__mins driving to your place
Get an instant, personalised result:
- Show sellers you’re serious
- Secure viewings faster with agents
- No impact on your credit score



Your mortgage
Notes
Staying secure when looking for property
Ensure you're up to date with our latest advice on how to avoid fraud or scams when looking for property online.
Visit our security centre to find out moreDisclaimer - Property reference 33775417. The information displayed about this property comprises a property advertisement. Rightmove.co.uk makes no warranty as to the accuracy or completeness of the advertisement or any linked or associated information, and Rightmove has no control over the content. This property advertisement does not constitute property particulars. The information is provided and maintained by Baker Wynne & Wilson, Nantwich. Please contact the selling agent or developer directly to obtain any information which may be available under the terms of The Energy Performance of Buildings (Certificates and Inspections) (England and Wales) Regulations 2007 or the Home Report if in relation to a residential property in Scotland.
*This is the average speed from the provider with the fastest broadband package available at this postcode. The average speed displayed is based on the download speeds of at least 50% of customers at peak time (8pm to 10pm). Fibre/cable services at the postcode are subject to availability and may differ between properties within a postcode. Speeds can be affected by a range of technical and environmental factors. The speed at the property may be lower than that listed above. You can check the estimated speed and confirm availability to a property prior to purchasing on the broadband provider's website. Providers may increase charges. The information is provided and maintained by Decision Technologies Limited. **This is indicative only and based on a 2-person household with multiple devices and simultaneous usage. Broadband performance is affected by multiple factors including number of occupants and devices, simultaneous usage, router range etc. For more information speak to your broadband provider.
Map data ©OpenStreetMap contributors.





