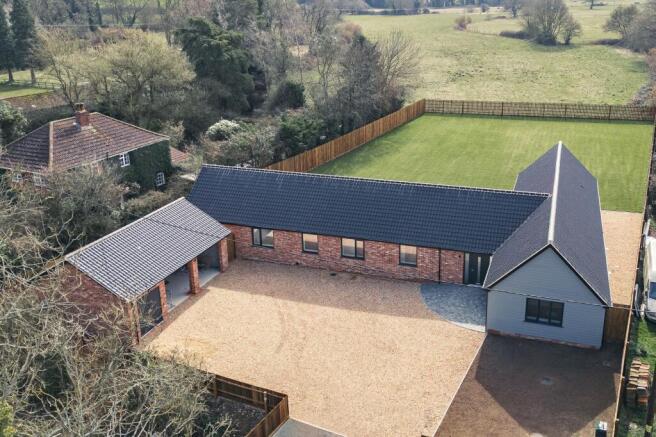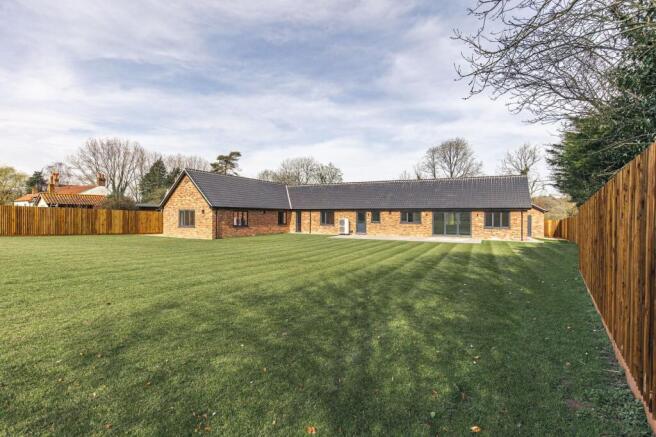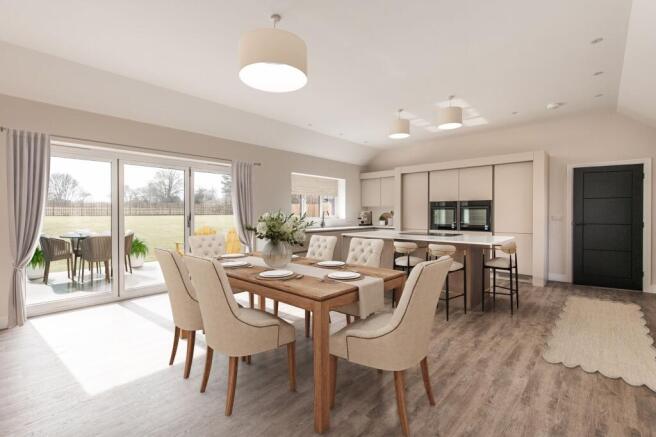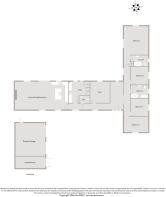
A Fine Detached Bungalow of Wonderful Proportions

- PROPERTY TYPE
Detached Bungalow
- BEDROOMS
4
- BATHROOMS
2
- SIZE
2,300 sq ft
214 sq m
- TENUREDescribes how you own a property. There are different types of tenure - freehold, leasehold, and commonhold.Read more about tenure in our glossary page.
Freehold
Key features
- Brand New Detached Bungalow
- Four Double Bedrooms
- Large South-Facing Garden
- Double Garage and a Workshop
- Fifth Bedroom / Snug
- Open-Plan Kitchen/Dining/Sitting Room
- Underfloor Heating / Air Source Heating
- Contemporary Kitchen and Bathrooms
- Flooded With Natural Light
- Non-Estate, Quiet Location
Description
THE PASTURES
‘The Pastures’ is a wonderful detached bungalow of fine proportions and high specification throughout. On arrival the spacious driveway, suitable for at least six vehicles, and the double garage immediately impress, along with the secure storage alongside the garages.
Stepping inside, the welcoming hallway offers the opportunity for a large boot room area or a study overlooking the garden.
At the heart of the home is the superb open-plan kitchen/dining/sitting room. The vaulted ceiling adds to the feeling of space and light. The kitchen is of particular mention, featuring such luxuries as; the large central island, quartz worktops, wine cooler, ‘hide and slide’ NEFF ovens (which can be remotely controlled), full height fridge and freezers and downdraft induction hob to name but a few. The colours chosen are subtle and contemporary. At the far end of the room a media unit has been purposely built with a modern fireplace, all of which should be viewed to be appreciated.
Elsewhere there is a generous utility room with a fantastic amount of storage – perfect for hiding away all of those items to keep your home tidy. Thoughtfully the utility has also been treated to quartz worktops and has access to the outside – just what you need on returning from a country walk.
There are four double bedrooms, with the snug being an optional fifth bedroom if desired. The bathroom and en-suite are again beautifully finished with stunning marble effect tiling catching the eye.
This is a spacious bungalow suitable for both families and those wanting single storey living. Built by a local reputable developer, all inspections are welcome to fully appreciate this stand-out property.
HOLME HALE
Nestled in the heart of Norfolk, the charming village of Holme Hale offers a blend of rural tranquillity and rich history. Serviced by St Andrew’s Church, part of the Benefice of Necton, the village lies just five miles southeast of the bustling market town of Swaffham.
Holme Hale is also close to the peaceful River Wissey and features a community pavilion, playing field, and a convenient bus service connecting residents to nearby towns such as Watton, Wymondham, Dereham, Hingham, Norwich, and King’s Lynn. The village once had a railway station on the line between Swaffham and Thetford, but today, the old station and goods sheds have been transformed into private homes.
A short drive away, Swaffham offers an extensive array of amenities, from a Waitrose and Tesco to doctors’ surgeries, schools, and leisure facilities like an excellent golf club. Swaffham’s vibrant Saturday market, historic buildings, and landmarks like ‘The Buttercross’ add to its charm. For history buffs, the town’s museum, featuring the Carter Centenary Gallery, celebrates famed Egyptologist Howard Carter, known for his discovery of Tutankhamun’s tomb.
With easy access to London by train, Cambridge, and the Norfolk coast, Holme Hale and its surroundings provide a perfect balance of country living with the convenience of modern amenities and transport links.
DIMENSIONS
Kitchen/Sitting Room 33'2" x 17'5" (10.11m x 5.31m)
Snug 13'2" x 12'2" (4.01m x 3.71m)
Bedroom 1 17'10" x 15'2" (5.44m x 4.62m)
Bedroom 2 15'2" x 9'5" (4.62m x 2.87m)
Bedroom 3 11'1" x 10'11" (3.38m x 3.33m)
Bedroom 4 11'1" x 10'11" (3.38m x 3.33m)
SERVICES CONNECTED
Mains water, electricity, and drainage. Air source heat pump. Fibre broadband connectivity.
COUCIL TAX
Band to be confirmed.
ENERGY EFFICIENCY RATING
The property will have a SAP assessment carried out as part of building regulations when completed.
TENURE
Freehold.
LOCATION
What3words: ///unscrew.bond.blackbird
AGENT’S NOTE
Please note some pictures have been virtually staged to give an impression of how the property could look once furnished.
EPC Rating: B
Rear Garden
Large South-Facing Garden.
Parking - Double garage
A detached double garage with a workshop
Brochures
Brochure- COUNCIL TAXA payment made to your local authority in order to pay for local services like schools, libraries, and refuse collection. The amount you pay depends on the value of the property.Read more about council Tax in our glossary page.
- Ask agent
- PARKINGDetails of how and where vehicles can be parked, and any associated costs.Read more about parking in our glossary page.
- Garage
- GARDENA property has access to an outdoor space, which could be private or shared.
- Rear garden
- ACCESSIBILITYHow a property has been adapted to meet the needs of vulnerable or disabled individuals.Read more about accessibility in our glossary page.
- Ask agent
Energy performance certificate - ask agent
A Fine Detached Bungalow of Wonderful Proportions
Add an important place to see how long it'd take to get there from our property listings.
__mins driving to your place
Get an instant, personalised result:
- Show sellers you’re serious
- Secure viewings faster with agents
- No impact on your credit score
Your mortgage
Notes
Staying secure when looking for property
Ensure you're up to date with our latest advice on how to avoid fraud or scams when looking for property online.
Visit our security centre to find out moreDisclaimer - Property reference 9e03f2ef-9303-474f-a2ee-4f206f5a1ba7. The information displayed about this property comprises a property advertisement. Rightmove.co.uk makes no warranty as to the accuracy or completeness of the advertisement or any linked or associated information, and Rightmove has no control over the content. This property advertisement does not constitute property particulars. The information is provided and maintained by Sowerbys, Watton. Please contact the selling agent or developer directly to obtain any information which may be available under the terms of The Energy Performance of Buildings (Certificates and Inspections) (England and Wales) Regulations 2007 or the Home Report if in relation to a residential property in Scotland.
*This is the average speed from the provider with the fastest broadband package available at this postcode. The average speed displayed is based on the download speeds of at least 50% of customers at peak time (8pm to 10pm). Fibre/cable services at the postcode are subject to availability and may differ between properties within a postcode. Speeds can be affected by a range of technical and environmental factors. The speed at the property may be lower than that listed above. You can check the estimated speed and confirm availability to a property prior to purchasing on the broadband provider's website. Providers may increase charges. The information is provided and maintained by Decision Technologies Limited. **This is indicative only and based on a 2-person household with multiple devices and simultaneous usage. Broadband performance is affected by multiple factors including number of occupants and devices, simultaneous usage, router range etc. For more information speak to your broadband provider.
Map data ©OpenStreetMap contributors.





