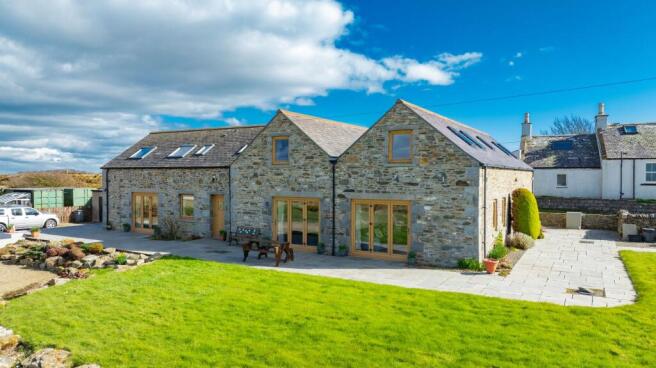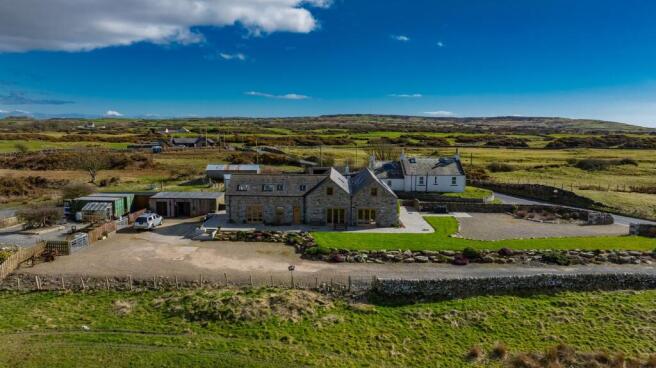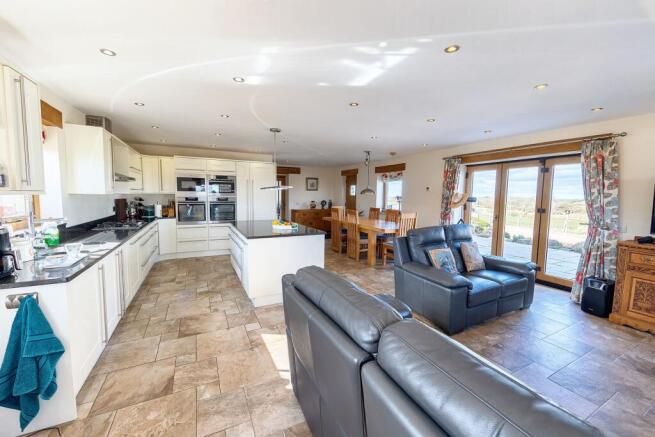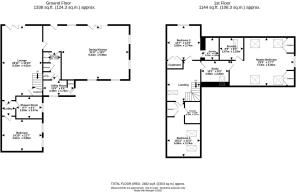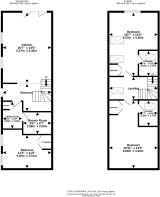Whithorn, Newton Stewart, DG8

- PROPERTY TYPE
Barn Conversion
- BEDROOMS
7
- BATHROOMS
7
- SIZE
3,778 sq ft
351 sq m
- TENUREDescribes how you own a property. There are different types of tenure - freehold, leasehold, and commonhold.Read more about tenure in our glossary page.
Freehold
Key features
- Recently converted Steading
- Immaculate condition with comfortable and spacious accommodation
- Stunning views over Luce Bay and Galloway Hills beyond
- Annex used as Holiday Cottage
- Oil fired central heating
- Family home used as BnB
- Wider doors for wheelchair access throughout
- Spacious off road parking
- Ensuite bedrooms
- Spacious and well maintained garden grounds
Description
Nestled in the picturesque countryside of Dumfries and Galloway, this remarkable property presents a rare opportunity to acquire a stunning detached property comprising of a 4-bedroom family home currently run as a successful Bed & Breakfast and a 3 bedroom annex currently run as a holiday let that seamlessly blends contemporary luxury with traditional charm. Recently converted from a historic steading, this abode offers an impeccable standard of accommodation, making it the ideal choice for discerning buyers seeking a unique investment or a prestigious residence. Boasting an impeccable condition throughout, this property enjoys an enviable location with sweeping views over Luce Bay and the majestic Galloway Hills beyond. The panoramic vistas provide a breath-taking backdrop to every-day life, promising a tranquil and idyllic setting.
Upon arrival at the property, you are greeted by a 3 bedroom, separate self-catering annexe, perfect for accommodating additional guests or providing a supplementary income stream. Both fuelled by oil fired central heating, we also have a highly rated and award-winning family home currently run as a bed and breakfast, renowned for its exceptional service and luxurious amenities. Inside, the property offers comfortable and spacious accommodation across multiple levels. As well as 2 shower rooms, 5 of the 7 bedrooms boast ensuite facilities, ensuring privacy and convenience for guests. The interiors exude elegance and sophistication, with tasteful décor and high-quality finishes adding to the overall allure.
Outside, the property features spacious off-road parking, providing ample space for residents and visitors alike. The well-maintained garden grounds offer a peaceful retreat, with manicured lawns and mature plantings creating a serene outdoor oasis. Whether enjoying a morning coffee on the terrace or hosting an alfresco dinner party, the grounds provide the perfect backdrop for outdoor living. This property presents a rare opportunity to own a piece of Scottish heritage, with a rich history and modern amenities seamlessly integrated for contemporary living. Whether seeking a lucrative business venture or a luxurious family home, this property offers endless possibilities for the discerning buyer.
In conclusion, this detached property comprising of a family home currently run as a B@B and a 3 bedroom annex currently used as holiday cottage are a testament to architectural excellence and timeless elegance. With its stunning views, comfortable accommodation, and exceptional amenities, this property represents the epitome of luxury living in the heart of Dumfries and Galloway. Don't miss your chance to make this extraordinary residence your own. Schedule a viewing today and experience the magic of this unparalleled property first-hand.
EPC Rating: C
Dining Kitchen
9.44m x 5.46m
Front entrance into spacious dining kitchen and living space comprising of fully fitted kitchen with both floor and wall mounted units as well as separate island. Granite worktops with integrated twin electric fan ovens as well as steam oven and microwave. Integrated sink with mixer tap and pull down hose as well as integrated fridge freezer. Integrated pop up charging ports as well as double glazed window and bi-folding patio doors. Access to lounge and utility space to the rear.
Utility Space
3.48m x 1.75m
Lobby with built in storage as well as access to central heating boiler leading to rear utility space currently housing white goods with plumbing for washing machine as well as double glazed window and outside access via uPVC storm door.
Lounge
8.2m x 4.51m
Generous sized lounge accessed via dining kitchen with bi-fold doors to the front providing outside access as well as open views over the surrounding countryside. Access to the rear to ground floor shower room and bedroom as well as stairs giving access to upper level accommodation. Under stairs storage also.
Shower room
2.93m x 2.47m
Towards rear of property, a bright and spacious shower room comprising of walk in mains shower cubicle as well as separate toilet and wall mounted WHB with built in cabinet and light up mirror. Tiled walls and flooring as well as double glazed window and built in extractor fan.
Bedroom
4.51m x 3.85m
Spacious double bedroom to rear of property on ground floor with TV point as well as two double glazed windows providing natural light and an overlook over rear garden ground.
Landing
Open and spacious landing on the upper floor with built in eaves storage as well as two Velux windows providing natural light. Access to full upper level living accommodation.
Master bedroom
7.13m x 5.35m
Generous sized master bedroom on the upper floor double glazed window to side providing views over farmland & beyond as 4 Velux windows for natural light allowing for a bright and spacious room. Built in storage as well as access to Ensuite bathroom.
Ensuite
2.67m x 2.53m
Accessed via master bedroom, a spacious Ensuite bathroom comprising of separate walk in mains shower cubicle, bath, toilet and wall mounted WHB with built in cabinet and light up mirror. Heated towel rack as well as Velux window. Tiled walls and flooring with built in extractor fan.
Bedroom
3.83m x 3.74m
Spacious double bedroom on the upper level with double glazed window providing front outlook as well as built in storage and access to ensuite shower room.
Ensuite
2.53m x 2m
Ensuite shower room comprising of walk in mains shower cubicle with separate toilet and wall mounted WHB with built in cabinet and light up mirror. Velux window also with tiled walls and flooring and built in extractor fan.
Bedroom
6.06m x 3.74m
Spacious double bedroom towards rear of property with 2 large Velux windows for natural light as well as access to Ensuite shower room. Built in storage also.
Ensuite
2.41m x 1.77m
Ensuite shower room comprising of walk in mains shower cubicle with separate toilet and wall mounted WHB with built in cabinet and light up mirror. Tiled walls and flooring as well as Velux window.
Kitchen/ Lounge
6.27m x 4.4m
Open plan dining kitchen living space on ground floor with front access via uPVC storm door as well as double glazed windows and bi-fold doors to side providing garden access and open views over farmland & beyond. Fully fitted kitchen with floor and wall mounted units to include integrated electric fan oven stainless steel sink with mixer tap. Access to utility space leading to ground floor shower room and bedroom. Stairs giving access to upper level accommodation.
Utility room
2.45m x 1.82m
Utility room accessed off of dining kitchen area with built in storage, mounted unit as well as stainless steel sink and mixer tap. Plumbing for washing machine as well as double glazed window. Access to Shower room and ground floor bedroom.
Shower room
2.58m x 200m
Spacious shower room on the ground level with walk in mains shower cubicle as well as separate toilet and wall mounted WHB with light up mirror. Tiled walls and flooring as well as heated towel rack and built in extractor fan.
Bedroom
4.4m x 3.51m
Spacious double bedroom on the ground floor with two double glazed windows allowing for natural light as well as built in storage.
Bedroom
6.06m x 4.4m
Spacious double bedroom on the upper level with two Velux windows and central heating radiator as well as access into Ensuite shower room.
Ensuite
2.32m x 1.77m
Ensuite shower room comprising of walk in mains shower cubicle with separate toilet and wall mounted WHB with built in cabinet and light up mirror. Tiled walls and flooring as well as Velux window and heated towel rack.
Bedroom
5.67m x 4.4m
Spacious double bedroom on the upper level with double glazed window providing views over farmland & beyond as well as Velux window and access into Ensuite shower room.
Ensuite
2.29m x 1.77m
Ensuite shower room comprising of walk in mains shower cubicle with separate toilet and wall mounted WHB with built in cabinet and light up mirror. Tiled walls and flooring as well as Velux window and heated towel rack.
Garden
Sat on a generous plot to allow for spacious and well maintained garden grounds comprising of well maintained lawn area, Indian sand stone slabs and pathway surrounding the property. Planting borders and stone dyke wall borders as well as gravel drive way leading to ample parking spaces for multiple cars as well as access to workshops and outbuildings.
Yard
Garage/ workshop as well as gated yard area with storage containers with gravel pathway and planting borders also. Greenhouse and fenced border making it fully enclosed.
Brochures
Property Brochure- COUNCIL TAXA payment made to your local authority in order to pay for local services like schools, libraries, and refuse collection. The amount you pay depends on the value of the property.Read more about council Tax in our glossary page.
- Band: B
- PARKINGDetails of how and where vehicles can be parked, and any associated costs.Read more about parking in our glossary page.
- Yes
- GARDENA property has access to an outdoor space, which could be private or shared.
- Private garden
- ACCESSIBILITYHow a property has been adapted to meet the needs of vulnerable or disabled individuals.Read more about accessibility in our glossary page.
- Ask agent
Energy performance certificate - ask agent
Whithorn, Newton Stewart, DG8
Add an important place to see how long it'd take to get there from our property listings.
__mins driving to your place
Get an instant, personalised result:
- Show sellers you’re serious
- Secure viewings faster with agents
- No impact on your credit score

Your mortgage
Notes
Staying secure when looking for property
Ensure you're up to date with our latest advice on how to avoid fraud or scams when looking for property online.
Visit our security centre to find out moreDisclaimer - Property reference f9c976d8-b147-4463-85e5-c5ce88fdaef8. The information displayed about this property comprises a property advertisement. Rightmove.co.uk makes no warranty as to the accuracy or completeness of the advertisement or any linked or associated information, and Rightmove has no control over the content. This property advertisement does not constitute property particulars. The information is provided and maintained by South West Property Centre, Stranraer. Please contact the selling agent or developer directly to obtain any information which may be available under the terms of The Energy Performance of Buildings (Certificates and Inspections) (England and Wales) Regulations 2007 or the Home Report if in relation to a residential property in Scotland.
*This is the average speed from the provider with the fastest broadband package available at this postcode. The average speed displayed is based on the download speeds of at least 50% of customers at peak time (8pm to 10pm). Fibre/cable services at the postcode are subject to availability and may differ between properties within a postcode. Speeds can be affected by a range of technical and environmental factors. The speed at the property may be lower than that listed above. You can check the estimated speed and confirm availability to a property prior to purchasing on the broadband provider's website. Providers may increase charges. The information is provided and maintained by Decision Technologies Limited. **This is indicative only and based on a 2-person household with multiple devices and simultaneous usage. Broadband performance is affected by multiple factors including number of occupants and devices, simultaneous usage, router range etc. For more information speak to your broadband provider.
Map data ©OpenStreetMap contributors.
