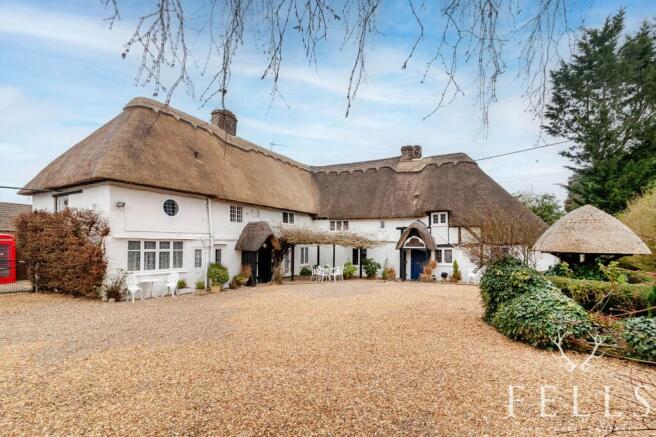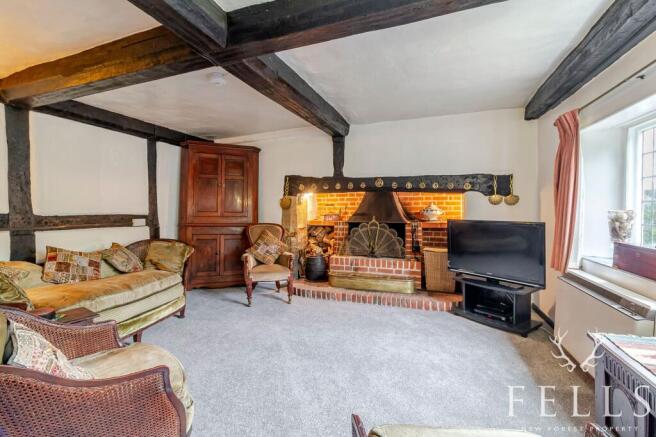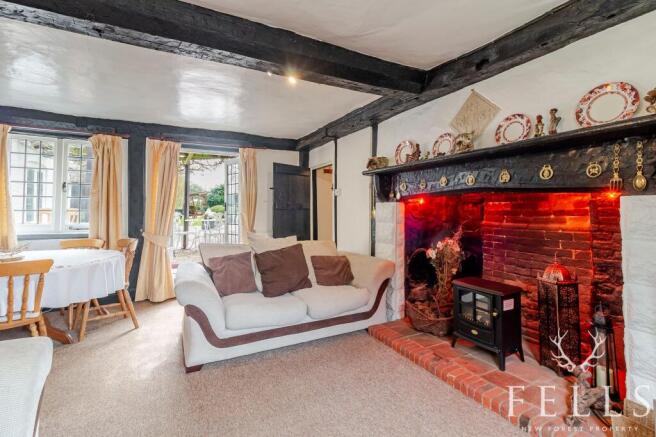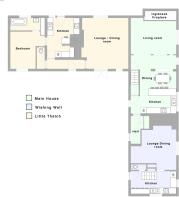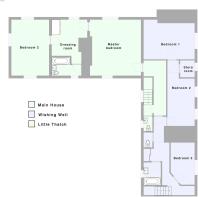Burgate, Fordingbridge, SP6
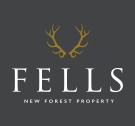
- PROPERTY TYPE
Character Property
- BEDROOMS
6
- BATHROOMS
3
- SIZE
Ask agent
- TENUREDescribes how you own a property. There are different types of tenure - freehold, leasehold, and commonhold.Read more about tenure in our glossary page.
Freehold
Key features
- Character 15th century farmhouse
- Half an acre of private grounds
- Three-bedroom annexe / letting wing
- Separate one-bedoom annexe / letting wing
- Garage with workshop
- Huge games room with skittle alley
- Enormous barn / machinery shed / garage
- Inglenook fireplace in main house living room
- Original beams and timbers throughout the property
Description
This magnificent thatched farmhouse, set within half an acre of mature gardens, dates back to the 15th century. It is currently arranged as the owner's accommodation along with two holiday letting wings, Little Thatch and Wishing Well.
The property comprises a substantial, Grade II listed thatched farmhouse, rich in historical character. The original cruck frame construction is visible in the rear wall of the building, while period features are present throughout, including exposed beams and structural timbers, a Tudor window frame in the master bedroom, and a large inglenook fireplace in the main living room.
Currently configured as three separate living areas, each offering charming accommodation, the property could be easily integrated into one large family home, adapted to include a granny annexe, or maintained as a lucrative holiday let. The current owners have successfully let Wishing Well and Little Thatch as holiday cottages.
This remarkable property presents a rare opportunity to own a historically significant home with exceptional versatility - whether as a grand family residence, a multi-generational home, or a thriving holiday let business
Main house:
An impressive thatched porch leads into the entrance hall, which features an understairs cupboard and a built-in double cupboard housing a hot water immersion tank.
The U-shaped kitchen is well-equipped with a range of built-in wall and base units, a hob with an extractor fan above, and an oven beneath the worktop. A wide breakfast bar separates the kitchen from the dining area. The room benefits from a double-glazed window.
The living room showcases a wealth of exposed structural timbers. The superb inglenook fireplace is constructed from a combination of stone and brick, with a raised brick hearth, a canopy, and a supporting bressummer beam. Double-glazed windows enhance this beautiful room.
A timber door leads to the staircase which ascends to the first-floor landing, where there is a cloakroom with handbasin. The master bedroom enjoys stunning garden views through the Tudor-framed double glazed window and also benefits from a north-facing double glazed window.
The dressing room retains its original cruck frame and features a built-in cupboard housing a hot water immersion tank. A historical bread oven is built into the chimney from the fireplace below. A closed-off staircase leads down into the Little Thatch holiday wing.
The second bedroom is bright and airy, with a beautiful circular south-facing window and an additional double-glazed west-facing window.
The family bathroom includes a bath with an overhead shower and glass shower screen, a WC, and a handbasin, with a tiled floor completing the space.
Little Thatch Wing
A thatched porch leads into the entrance hall of Little Thatch, which includes a cloakroom.
The living room boasts a magnificent fireplace with a bressummer beam, above which a plaque dates this section of the house to 1618. Double doors open onto a beautiful terrace beneath a wisteria, overlooking the front gardens.
The well-appointed kitchen/breakfast room features modern units, pelmet lighting under the wall cupboards, fully tiled walls, an oven, an electric hob with an extractor fan above, a breakfast bar, and a large broom cupboard. A door leads from the kitchen to another thatched porch, providing access to the rear courtyard.
The double bedroom overlooks the front garden and includes a large wardrobe. The modern, fully tiled en-suite bathroom offers a bath with an electric shower above, a handbasin, and a heated towel rail.
Wishing Well Wing
A thatched porch leads into the modern kitchen/breakfast room, complete with pelmet lighting beneath the wall cupboards, a tiled floor, extensive worktops, a breakfast bar, and a hob and oven with an extractor fan above. To one side, there is a cloakroom.
The dual-aspect (east and west) living room features built-in cupboards, exposed structural beams, and abundant character. The east-facing window is triple glazed.
Upstairs, the landing leads to the bathroom, which includes a bath with an overhead shower and a washbasin. Adjacent is a separate WC. At the end of the corridor, a fire door separates Wishing Well from the main house.
Bedroom 1 is an impressively spacious room, retaining its original structural beams and fireplace with a bressumer beam. Triple-glazed windows ensure a peaceful and relaxing atmosphere.
Bedrooms 2 and 3 each benefit from triple-glazed windows to the side. Bedroom 2 also provides access to a large storage cupboard/wardrobe.
Outbuildings
The extensive games room includes a built-in skittle alley and ample space for additional recreational activities such as a pool table, table tennis, and darts. Alongside is a spacious barn, ideal for machinery storage or as additional garage space, featuring double doors to the drive and another set of double doors leading to the garden. These two areas could easily be combined, divided into smaller units, or converted into additional letting accommodations, subject to council approval.
An oversized double garage includes workshop space and benches one one side, and plenty of space for storage. Adjacent is a laundry and store room with a separate WC with handbasin.
Gardens
The gardens primarily consist of well-maintained lawns, one of which features an outstanding re-thatched wishing well. The flower beds flanking the driveway have been designed for low maintenance while ensuring year-round colour, with spring bulbs and a variety of low-growing perennials and herbaceous plants.
Additional lawned areas provide charming outdoor spaces, including a secluded corner with a timber-built summerhouse. One section of the garden is separated by a hedge, creating a dedicated children’s play area.
At the rear of the house, a gated courtyard provides a further tranquil area in which to relax.
Location
This desirable residence is situated just north of Fordingbridge, within a few miles of the New Forest National Park. Fordingbridge is a pretty market town which has a post office, a variety of other shops, a supermarket as well as medical facilities. Larger shopping centres and a wider range of amenities are available a short drive away in Ringwood, the cathedral city of Salisbury to the north and Bournemouth to the south.
Ringwood, just 6 miles south, is on the A31, main south coast route which leads to the West Country, and East via the M27 to Southampton, Southampton Parkway Station (for Waterloo) and the international airport.
The New Forest National Park offers 140,000 acres of unspoilt open heath, moors and stunning woodlands for riding, cycling and walking. There are numerous equestrian facilities, and an abundance of country pubs and pretty villages to explore!
EPC Rating: F
Main House: Living Room
5.17m x 4.7m
Timber beamed living room with inglenook fireplace.
Main House: Kitchen / Dining room
4.22m x 5.13m
Well fitted kitchen with breakfast bar, and dining room beyond.
Main house: Master Bedroom
5.22m x 4.73m
Spacious master bedroom with dual aspect double-glazed windows, one with original Tudor frame.
Main house: Dressing room
4.22m x 3.12m
L-shaped dressing room with evidence of original cruck frame, and feature bread oven in chimney stack for fireplace below.
Main House: Bedroom 2
5.2m x 3.09m
Spacious bedroom with dual aspect windows overlooking garden.
Little Thatch: Lounge/ dining room
5.3m x 4.87m
Large living dining room with beautiful feature fireplace.
Little Thatch: Kitchen
4.2m x 3.2m
Good size, well equipped kitchen with breakfast bar, plenty of storage space and door to rear courtyard
Little Thatch: Bedroom
3.35m x 3.77m
Bright bedroom overlooking the front of the property. Built in wardrobe
Little Thatch: Bathroom
3.02m x 1.27m
Wishing Well: Kitchen
4.82m x 2.44m
Well equipped kitchen in Wishing Well with stairs to first floor
Wishing Well: Lounge / dining room
5.18m x 4.06m
L-shaped lounge / dining room narrowing to 1.72m.
Wishing Well: Main Bedroom
3.84m x 4.73m
Spacious bedroom with triple glazed window, and former fireplace with bessummer beam over.
Wishing Well: Bedroom 2
4.38m x 253m
Large bedroom, currenyl with 2 double beds. Triple glazed windows. Access to large linen cupboard / wardrobe
Wishing Well: Bedroom 3
3.87m x 2.19m
Good size bedroom with triple glazed window.
Wishing Well: Bathroom
Bathroom - bath has power shower over and glazed shower screen. Separate WC.
Games room
15.9m x 5.75m
Huge Games room with built in Skittle Alley. Plenty of space tor other recreational activities, such as table tennis, pool, darts and other activities.
Barn
12.2m x 5.75m
Huge barn, ideal for additional garaging, garden machinery or storage. Potential to convert to accommodation unit subject to council planning permission.
Summerhouse
3m x 2.4m
Timber summerhouse situated in a quiet and shaded area of the garden, away from the main accommodation. A perfect place to relax.
Laundry
3.85m x 2.74m
Large laundry / utility room with space for washing machine and dryer, and plenty of storage space. Separate WC with handbasin off toone side.
Garden
Large gardens to the front of the farmhouse, facing south.
Rear Garden
Gated courtyard behind Little Thatch, with grassed area and plenty of space for outdoor dining. and relaxation. Thatched porch into Little Thatch's kitchen.
Further courtyard adjacent to the Games room, and behind the garage and laundry with clothes drying area.
Parking - Garage
Oversized double garage with up-and-over doors. Workshop benches in the left hand garage and plenty of storage space to the side and in the roof void. 6.92m x 5.82m.
Disclaimer
All property information provided is for general guidance only and does not form part of any offer or contract. Measurements, descriptions, and other details are approximate and should be independently verified. Neither the agent nor seller accepts responsibility for errors or omissions.
- COUNCIL TAXA payment made to your local authority in order to pay for local services like schools, libraries, and refuse collection. The amount you pay depends on the value of the property.Read more about council Tax in our glossary page.
- Band: E
- LISTED PROPERTYA property designated as being of architectural or historical interest, with additional obligations imposed upon the owner.Read more about listed properties in our glossary page.
- Listed
- PARKINGDetails of how and where vehicles can be parked, and any associated costs.Read more about parking in our glossary page.
- Garage
- GARDENA property has access to an outdoor space, which could be private or shared.
- Private garden,Rear garden
- ACCESSIBILITYHow a property has been adapted to meet the needs of vulnerable or disabled individuals.Read more about accessibility in our glossary page.
- Ask agent
Energy performance certificate - ask agent
Burgate, Fordingbridge, SP6
Add an important place to see how long it'd take to get there from our property listings.
__mins driving to your place
Get an instant, personalised result:
- Show sellers you’re serious
- Secure viewings faster with agents
- No impact on your credit score

Your mortgage
Notes
Staying secure when looking for property
Ensure you're up to date with our latest advice on how to avoid fraud or scams when looking for property online.
Visit our security centre to find out moreDisclaimer - Property reference 24138b13-20c5-4444-8f25-75ef46825743. The information displayed about this property comprises a property advertisement. Rightmove.co.uk makes no warranty as to the accuracy or completeness of the advertisement or any linked or associated information, and Rightmove has no control over the content. This property advertisement does not constitute property particulars. The information is provided and maintained by Fells New Forest Property, Ringwood. Please contact the selling agent or developer directly to obtain any information which may be available under the terms of The Energy Performance of Buildings (Certificates and Inspections) (England and Wales) Regulations 2007 or the Home Report if in relation to a residential property in Scotland.
*This is the average speed from the provider with the fastest broadband package available at this postcode. The average speed displayed is based on the download speeds of at least 50% of customers at peak time (8pm to 10pm). Fibre/cable services at the postcode are subject to availability and may differ between properties within a postcode. Speeds can be affected by a range of technical and environmental factors. The speed at the property may be lower than that listed above. You can check the estimated speed and confirm availability to a property prior to purchasing on the broadband provider's website. Providers may increase charges. The information is provided and maintained by Decision Technologies Limited. **This is indicative only and based on a 2-person household with multiple devices and simultaneous usage. Broadband performance is affected by multiple factors including number of occupants and devices, simultaneous usage, router range etc. For more information speak to your broadband provider.
Map data ©OpenStreetMap contributors.
