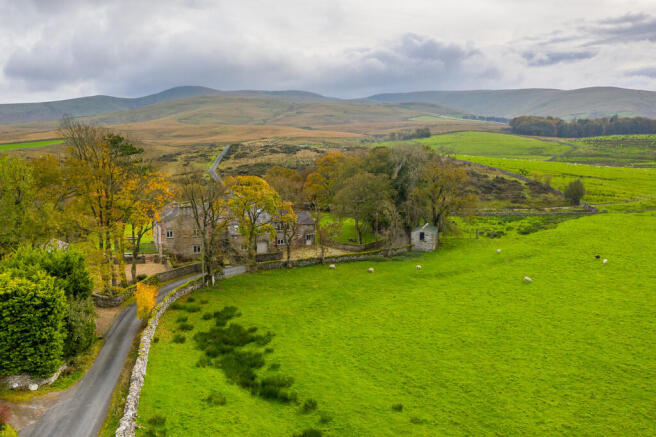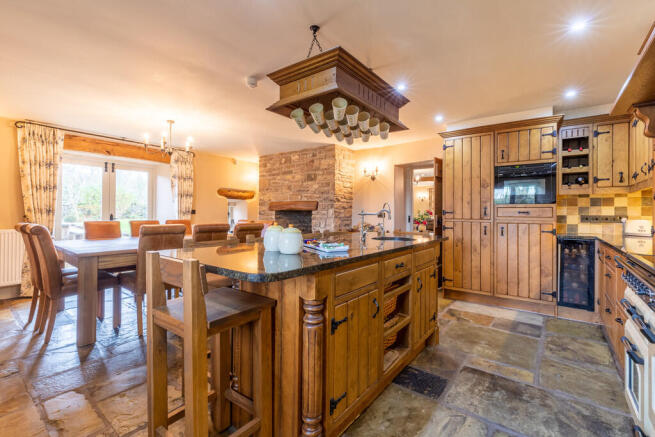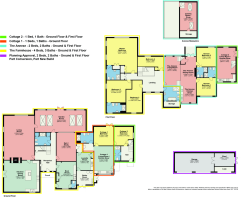Sandwath, Newbiggin-On-Lune, Kirkby Stephen, Cumbria CA17 4LY

- PROPERTY TYPE
Detached
- BEDROOMS
8
- BATHROOMS
4
- SIZE
Ask agent
- TENUREDescribes how you own a property. There are different types of tenure - freehold, leasehold, and commonhold.Read more about tenure in our glossary page.
Freehold
Key features
- Sandwath a splendid farmhouse with interconnecting annexe and two cottages
- Ideal for permanent living and or holiday enjoyment
- Set in two acres of landscaped gardens and grounds
- A wealth of charm and character throughout
- Breath-taking views from every window
- Planning permission to develop the garage
- Peaceful corner on the fringe of the Yorkshire Dales & Lake District National Parks
- Excellent location for regional and national communications
- No upward chain - early viewing recommended!
- Broadband speed up to 44 MBPS
Description
Sandwath offers a remarkable opportunity for those seeking a large family home with three interconnecting self-contained one-and two-bedroom units perfect for those with dependent relatives or visiting guests - or perhaps for those seeking a stunning ready made holiday letting complex. Set on approximately 2 acres of picturesque gardens and grounds, with fine views and plenty of parking including a detached open fronted garage.
Income projections available on the listing, please contact the office for any further information.
Location: From Junction 38 of the M6 Motorway take the A685 signposted Kirkby Stephen. After approximately five miles, just before the village, take the turning right, signposted Weasdale where Sandwath is the second property on your left. Pull onto the gravelled driveway and park in front of the open garage.
The market town of Kirkby Stephen is six miles away with shops, excellent primary and grammar schools, pubs and restaurants. The train station at Kirkby Stephen sits on the Settle to Carlisle line from where you can be in Leeds in 90 minutes and the town of Sedbergh with its public school is just under fifteen miles away.
The village of Ravestonedale with its tennis court, childrens play area and small 9 hole golf course being only two miles away is perfect for a Sunday stroll ending with lunch at one of the two distinct pub/restaurants.
For those who enjoy walking and the outdoors there is plenty of activities on the doorstep including the Coast to Coast walk that passes through Kirkby Stephen and Orton. On Sandwath's doorstep you have the a local trout fishing farm, the Smardale Viaduct Nature Reserve and the unique Howgill Fells with unrivalled views across the Yorkshire Dales and the Lake District.
Property Overview: From the farmhouse, to the adjoining annexe, and cottages the attention to detail is evident at every turn. Where with care and imagination the current owners have lovingly created a property that exudes charm and character, beit for family living or those seeking a holiday letting business opportunity in a quiet, rural setting, close to the source of the River Lune. A perfect retreat with plenty of space within the grounds for private sitting areas and discreetly placed hot tubs.
Step inside and you'll immediately notice the property oozes quality from the reclaimed flagged floorings, to the bespoke solid oak staircase, to oak doors and exposed timbers that further enhance the character of the properties, creating a warm and inviting atmosphere.
One of the standout features of this exceptional property are the breathtaking views that can be enjoyed from every window. Whether you're gazing out over the rolling countryside across to the Howgills, Mallerstang Edge and Wild Board Fell or simply taking in the beauty of the surrounding gardens, you'll always have a picturesque vista to admire.
The property also offers exciting potential for expansion. Planning permission is in place for developing the garage area creating a coach house that will provide further two bedroom accommodation with a first floor that could be utilized in a variety of ways. Imagine the possibilities of having additional living space or a dedicated home office. Additionally, there is potential for creating a wrap-around balcony on Cottage 2, providing the perfect spot to relax and enjoy the stunning views. A perfect holiday retreat, be it for
A Thought from the Owner's - Arriving at Sandwath, the stress of modern living simply melts away, leaving time to relax and enjoy the peace and quiet of this little oasis.
The Farmhouse The beautifully restored 17th Century former farmhouse, extended in the 18th century, has been meticulously renovated in recent times to create a truly splendid home. Nestled in a picturesque location, this property offers breathtaking views from every window, making it an ideal choice for those seeking a permanent residence or a delightful holiday retreat.
As you step through the traditional entrance porch, you are greeted by a magnificent reception hall adorned with reclaimed York flagstones that flow seamlessly throughout the ground floor. The bespoke solid oak staircase adds a touch of elegance to the space.
The living room is truly exceptional, boasting a central stone fireplace with a large double-sided multifuel stove. Opening into the dining kitchen, which features solid oak units, granite worktops, and a large central island unit. High-end appliances, including a Rangemaster cooker and a Quooker tap, make this kitchen a dream for any aspiring chef.
The delightful garden room invites the beauty of the outdoors inside, creating a serene and tranquil atmosphere. Additionally, there is a home office with an interconnecting door to Cottage 1, providing a convenient and versatile space.
The ground floor also offers a utility room, cloakroom, and a shower room for added convenience. A large laundry room, complete with an adjoining boiler room and separate access to the outside, ensures that household chores are a breeze.
Moving to the first floor, you will find a generous landing leading to the master bedroom, which boasts an ensuite shower room. A guest bedroom with its own ensuite shower room and two additional bedrooms, along with a well-appointed house bathroom, complete the sleeping quarters. A connecting door provides easy access to the annexe, offering flexibility and versatility.
Ground Floor
Stone & Slate Open Porch
Reception Hall
Boot Room/Utility & Cloakroom 16' 2" x 10' 2" (4.93m x 3.1m)
Shower Room
Living Room 27' 0" x 16' 6" (8.23m x 5.03m)
Excellent Dining Kitchen 21' 6" x 19' 0" (6.55m x 5.79m)
Garden Room 30' 10" x 13' 3" (9.4m x 4.04m)
Gym/Study 17' 5" x 11' 11" (5.31m x 3.63m)
Laundry & Adjoinng Boiler Room 10' 10" x 10' 4" (3.3m x 3.15m) plus 10' 4" x 8' 4" (3.15m x 2.54m)
First Floor
Spacious Landing
Master Bedroom with En-suite Shower Room 16' 5" x 15' 8" (5m x 4.78m)
Bedroom 2 with En-suite Shower Room 15' 2" x 12' 11" (4.62m x 3.94m)
Bedroom 3 19' 6" x 10' 5" (5.94m x 3.18m)
Bedroom 4 15' 8" x 6' 5" (4.78m x 1.96m)
House Bathroom
The Annexe Attractive and Stylish Two-Bedroom Annexe with Mezzanine Level
Discover this fantastic two-bedroom, two-bathroom annexe. Offering appealing and imaginatively designed living space, ideal for all the family to enjoy. With a well-fitted dining kitchen and a light and airy open-plan living area complete with a vaulted ceiling and plenty of natural light and a mezzanine level that provides a versatile space that can be used as a study, playroom, or additional living area. The possibilities are endless.
Entry Level
Open Plan Living Dining Kitchen 19' 8" x 12' 4" (5.99m x 3.76m)
Bedroom 1 with En-suite Shower Room 12' 2" x 10' 10" (3.71m x 3.3m)
Bedroom 2 with En-suite Shower Room 12' 5" x 11' 7" (3.78m x 3.53m)
Upper Level
Two Tier Living Room with Mezannine Cinema/Snug 17' 11" x 12' 10" (5.46m x 3.91m) plus 18' 1 " x 12' 2" (5.51m x 3.71m)
Cottage 1 A One-Bedroom Cottage with High-End Finishes"
Introducing Cottage 1, a delightful one-bedroom cottage that offers a perfect blend of style and comfort.
As you step into the cottage from the front you'll be greeted by an inviting open-plan living/dining kitchen. The space is thoughtfully designed and fitted to a high standard, ensuring a modern and functional living experience. The kitchen area boasts top-of-the-range appliances, including a built-in oven, halogen hob, dishwasher, and fridge.
The cottage also features a spacious double bedroom and a stylish shower room, featuring a luxurious four-piece suite.
Open Plan Living/Dining Kitchen 16' 9" x 11' 9" (5.11m x 3.58m)
Bedroom 12' 2" x 11' 5" (3.71m x 3.48m)
Shower Room
Cottage 2 Step into Cottage 2, a delightful one-bedroom cottage with its own separate access and an interconnecting door into the adjoining cottage.
This charming cottage features oak flooring and exposed timbers, creating a warm and inviting atmosphere.
As you enter on the ground floor, you'll find the main entrance with a hallway that leads up to the first-floor living space. On this level, there is a well proportioned double bedroom and a modern shower room, providing all the comfort and convenience you need.
Upstairs, you'll discover an open plan living/dining kitchen area with breath-taking views to the front and rear. The double doors open onto a Juliet balcony, allowing you to soak in the beauty of the gardens and open countryside. The kitchen is fully fitted and equipped with integrated appliances.
Ground Floor
Entrance Hall
Bedroom 11' 9" x 11' 7" (3.58m x 3.53m)
Shower Room
Frst Floor
Open Plan Living/Dining Kitchen 20' 11" x 11' 8" (6.38m x 3.56m)
Outside:
Detached Stone, Slate & Oak Open Fronted Garage 23' 9" x 11' 8" (7.24m x 3.56m) plus 12' x 9 (3.65m x 2.45m) with adjoining store. Plans have been approved to create a two bedroom coach house adjoining the garage - for further information see the application @ Westmorland & Furness Council - Eden Application number 12/0115
A secure gated driveway provides plenty of parking and turning on a gravelled area to the front of the garage and side of the house.
Gardens & Grounds The gardens and grounds at Sandwath extend to approximately 3 acres enjoying a delightful setting adjoining open countryside with splendid views to the Howgills, Mallerstang Edge and Wild Boar Fell. The property enjoys both formal and informal garden areas, with lawns with paved terraces and mature well stocked flower beds and borders together with a natural fed pond.
Services: mains electricity & mains water. Private drainage. LPG gas for heating and cooker. Three phase electrics. Monitored fire & intruder alarms. Fibre optic WIFI points in all rooms.
Tenure: Freehold
Council Tax: Westmorland & Furness Council Band E
Disclaimer All permits to view and particulars are issued on the understanding that negotiations are conducted through the agency of Messrs. Hackney & Leigh Ltd. Properties for sale by private treaty are offered subject to contract. No responsibility can be accepted for any loss or expense incurred in viewing or in the event of a property being sold, let, or withdrawn. Please contact us to confirm availability prior to travel. These particulars have been prepared for the guidance of intending buyers. No guarantee of their accuracy is given, nor do they form part of a contract. *Broadband speeds estimated and checked by on 25.03.2025.
Anti-Money Laundering Regulations (AML) Please note that when an offer is accepted on a property, we must follow government legislation and carry out identification checks on all buyers under the Anti-Money Laundering Regulations (AML). We use a specialist third-party company to carry out these checks at a charge of £42.67 (inc. VAT) per individual or £36.19 (incl. vat) per individual, if more than one person is involved in the purchase (provided all individuals pay in one transaction). The charge is non-refundable, and you will be unable to proceed with the purchase of the property until these checks have been completed. In the event the property is being purchased in the name of a company, the charge will be £120 (incl. vat).
Brochures
BrochureIncome Projection...Income Projection...Income Projection...- COUNCIL TAXA payment made to your local authority in order to pay for local services like schools, libraries, and refuse collection. The amount you pay depends on the value of the property.Read more about council Tax in our glossary page.
- Band: E
- PARKINGDetails of how and where vehicles can be parked, and any associated costs.Read more about parking in our glossary page.
- Off street
- GARDENA property has access to an outdoor space, which could be private or shared.
- Yes
- ACCESSIBILITYHow a property has been adapted to meet the needs of vulnerable or disabled individuals.Read more about accessibility in our glossary page.
- Ask agent
Sandwath, Newbiggin-On-Lune, Kirkby Stephen, Cumbria CA17 4LY
Add an important place to see how long it'd take to get there from our property listings.
__mins driving to your place
Get an instant, personalised result:
- Show sellers you’re serious
- Secure viewings faster with agents
- No impact on your credit score



Your mortgage
Notes
Staying secure when looking for property
Ensure you're up to date with our latest advice on how to avoid fraud or scams when looking for property online.
Visit our security centre to find out moreDisclaimer - Property reference 100251014490. The information displayed about this property comprises a property advertisement. Rightmove.co.uk makes no warranty as to the accuracy or completeness of the advertisement or any linked or associated information, and Rightmove has no control over the content. This property advertisement does not constitute property particulars. The information is provided and maintained by Hackney & Leigh, Kirkby Lonsdale. Please contact the selling agent or developer directly to obtain any information which may be available under the terms of The Energy Performance of Buildings (Certificates and Inspections) (England and Wales) Regulations 2007 or the Home Report if in relation to a residential property in Scotland.
*This is the average speed from the provider with the fastest broadband package available at this postcode. The average speed displayed is based on the download speeds of at least 50% of customers at peak time (8pm to 10pm). Fibre/cable services at the postcode are subject to availability and may differ between properties within a postcode. Speeds can be affected by a range of technical and environmental factors. The speed at the property may be lower than that listed above. You can check the estimated speed and confirm availability to a property prior to purchasing on the broadband provider's website. Providers may increase charges. The information is provided and maintained by Decision Technologies Limited. **This is indicative only and based on a 2-person household with multiple devices and simultaneous usage. Broadband performance is affected by multiple factors including number of occupants and devices, simultaneous usage, router range etc. For more information speak to your broadband provider.
Map data ©OpenStreetMap contributors.




