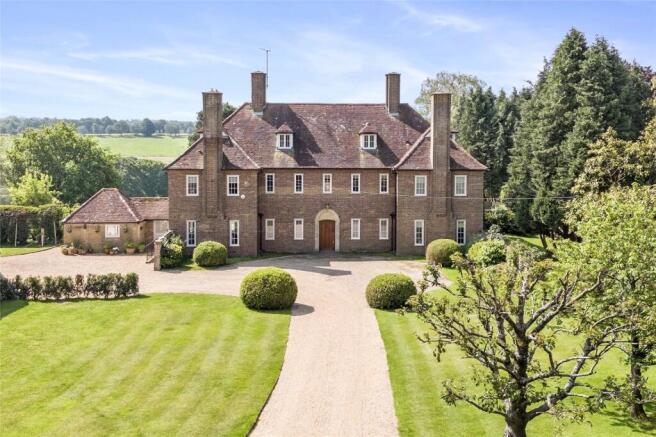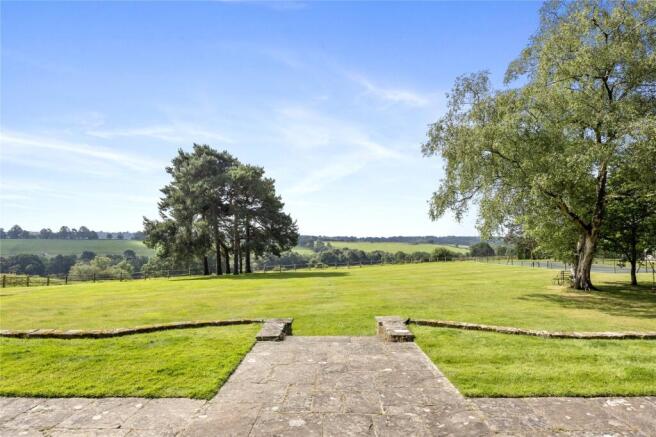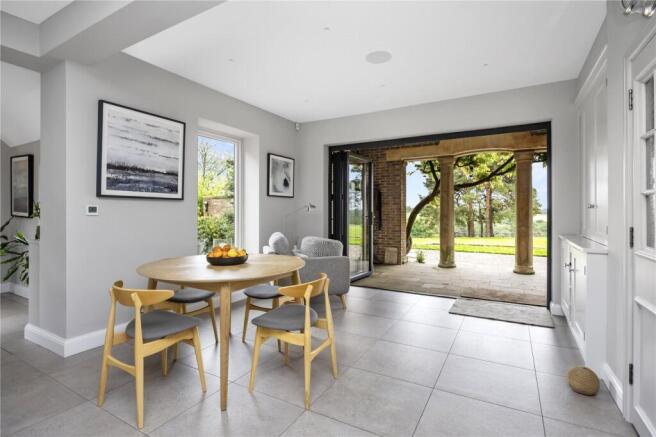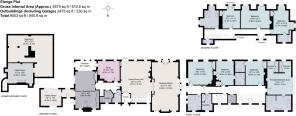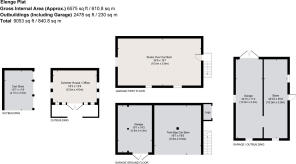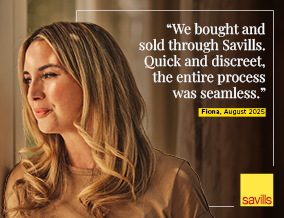
Grouse Road, Colgate, Horsham, West Sussex, RH13

- PROPERTY TYPE
Detached
- BEDROOMS
7
- BATHROOMS
6
- SIZE
6,575 sq ft
611 sq m
- TENUREDescribes how you own a property. There are different types of tenure - freehold, leasehold, and commonhold.Read more about tenure in our glossary page.
Freehold
Key features
- Superb country house with seven bedrooms (four en suite) and two further family bathrooms
- Beautifully presented and spacious accommodation
- All-weather tennis court
- Three bay car barn/garage and studio or home office over
- Beautiful gardens and grounds with far-reaching uninterrupted views across the valley
- Faygate station three miles, Horsham five miles
- Three Bridges station 5.7 miles and Gatwick airport and station 10.6 miles: both offering fast services to central London with journey times from 30 minutes (distances and times are approximate)
- EPC Rating = F
Description
Description
Elenge Plat is a substantial country house, situated in an enviable position in beautiful grounds, with far-reaching southerly views over the surrounding landscape to the rear.
The main house dates from the late 1920s, when it was built for Sir Frederick Rowatt, the former Governor of the Bank of Egypt; it was acquired from the family by the current owners in 2001 and is now offered to the market for only the second time in its history. Its extensive and exceptionally well-appointed accommodation is arranged over three floors, offering a versatile layout which is well suited to entertaining on grand scale, and to meet the needs of modern family life. The house is beautifully presented, and has many original period features including wood flooring, dado and picture rails, working fireplaces, a superb turned oak staircase, oak doors, and stone windowsills.
The spacious principal reception rooms are ideally suited to formal use, being elegant and comfortable. The grand dining hall has French doors to the rear terrace and a large stone fireplace; a pair of oak pocket doors open up to the triple aspect drawing room, a superb room with partial oak panelling, a grand fireplace and French doors to the rear terrace. A study, which could be used as a home office, lies off the side hallway, which leads past the cloakroom and pantry. The kitchen/breakfast room is open plan, and has underfloor heating and bi-fold doors to the loggia; it leads on to a side entrance hall and a TV/ family room, ideally suited to day-to-day modern life.
On the first floor, the principal suite has a fireplace, a pair of fitted dressing rooms, and an ensuite bathroom; there are three further bedrooms (two en suite) and a family bathroom, together with a laundry room and cleaning closet.
There are three further bedrooms (one en suite), a bathroom and a WC on the second floor reached via the secondary staircase and suitable for guests or staff if required.
Elenge Plat is enclosed by a tall wall to the front and a mix of mature trees and hedging with post and rail fencing to the side and rear. It is approached via electronically operated gates which open to a wide gravelled driveway, flanked by landscaped lawns and clipped hedging. To the side is a timber framed car barn with adjoining secure garage/machinery store and a first floor studio. Steps lead down to the plant room, and a substantial lower ground floor measuring approximately 30 sq ft by 28 sq ft at its widest points, which could be converted to a cinema/hobby room or extensive wine cellar.
A large stone terrace spans the wisteria clad south-facing rear elevation, which features Doric columns flanking the drawing room doors and supporting the loggia; there are elegant brick alcoves at either end providing shelter and creating a superb spot to the enjoy the gardens. An archway leads to the side rose garden; the remainder of the garden stretches to the south and is mainly laid to level lawn.
To the south west lies a large pond, an all-weather tennis court, and a detached summerhouse, which has power connected and currently doubles up as a home office.
Beyond is an old and original summerhouse which is currently used as an open garden store with tiled roof, and at the end of the wall is another entrance from the road to a dilapidated garage building, which offers potential for recreating a workshop, storage or garage (for which planning permission has previously been granted, but since lapsed and will need to be reinstated), or subject to the necessary planning permission, further independent ancillary accommodation.
In all, about 2.56 acres (to be verified).
Agent’s Note
The property benefits from its own well which provides water for the garden.
Square Footage: 6,575 sq ft
Acreage: 2.56 Acres
Brochures
Web DetailsParticulars- COUNCIL TAXA payment made to your local authority in order to pay for local services like schools, libraries, and refuse collection. The amount you pay depends on the value of the property.Read more about council Tax in our glossary page.
- Band: H
- PARKINGDetails of how and where vehicles can be parked, and any associated costs.Read more about parking in our glossary page.
- Yes
- GARDENA property has access to an outdoor space, which could be private or shared.
- Yes
- ACCESSIBILITYHow a property has been adapted to meet the needs of vulnerable or disabled individuals.Read more about accessibility in our glossary page.
- Ask agent
Grouse Road, Colgate, Horsham, West Sussex, RH13
Add an important place to see how long it'd take to get there from our property listings.
__mins driving to your place
Get an instant, personalised result:
- Show sellers you’re serious
- Secure viewings faster with agents
- No impact on your credit score
Your mortgage
Notes
Staying secure when looking for property
Ensure you're up to date with our latest advice on how to avoid fraud or scams when looking for property online.
Visit our security centre to find out moreDisclaimer - Property reference LAC240058. The information displayed about this property comprises a property advertisement. Rightmove.co.uk makes no warranty as to the accuracy or completeness of the advertisement or any linked or associated information, and Rightmove has no control over the content. This property advertisement does not constitute property particulars. The information is provided and maintained by Savills, Haywards Heath. Please contact the selling agent or developer directly to obtain any information which may be available under the terms of The Energy Performance of Buildings (Certificates and Inspections) (England and Wales) Regulations 2007 or the Home Report if in relation to a residential property in Scotland.
*This is the average speed from the provider with the fastest broadband package available at this postcode. The average speed displayed is based on the download speeds of at least 50% of customers at peak time (8pm to 10pm). Fibre/cable services at the postcode are subject to availability and may differ between properties within a postcode. Speeds can be affected by a range of technical and environmental factors. The speed at the property may be lower than that listed above. You can check the estimated speed and confirm availability to a property prior to purchasing on the broadband provider's website. Providers may increase charges. The information is provided and maintained by Decision Technologies Limited. **This is indicative only and based on a 2-person household with multiple devices and simultaneous usage. Broadband performance is affected by multiple factors including number of occupants and devices, simultaneous usage, router range etc. For more information speak to your broadband provider.
Map data ©OpenStreetMap contributors.
